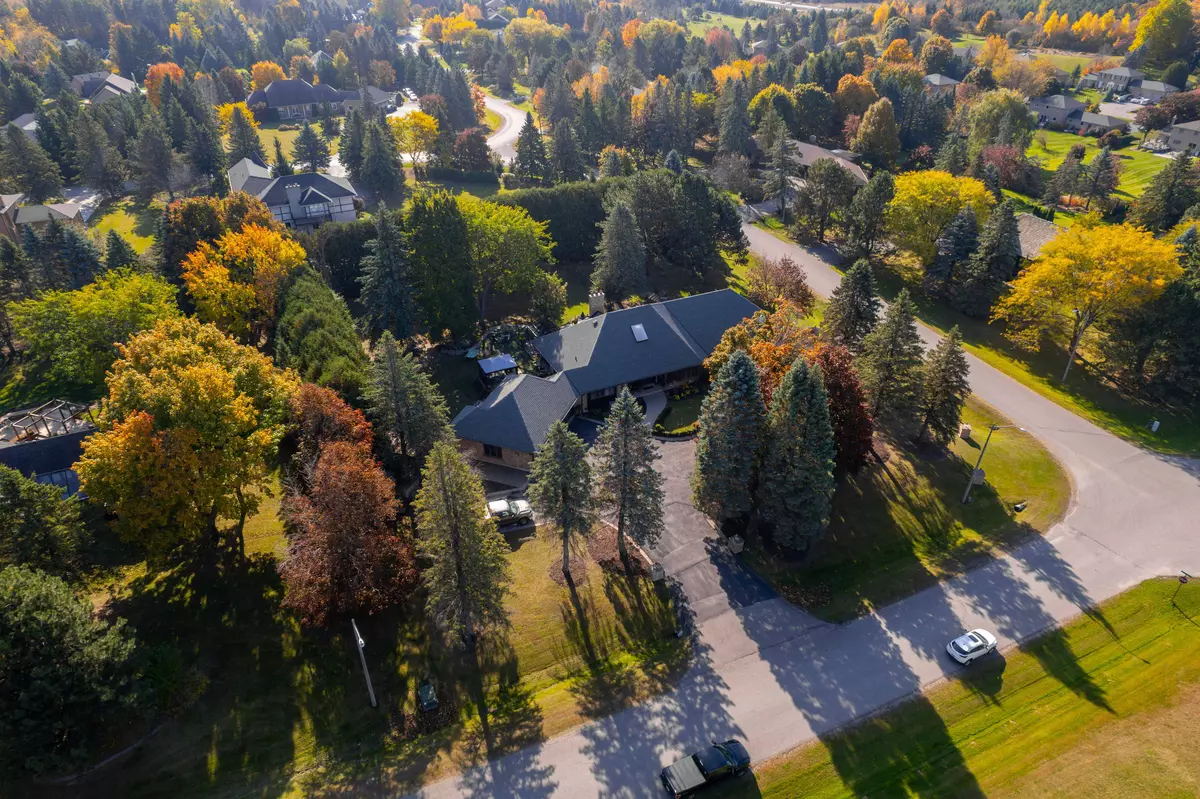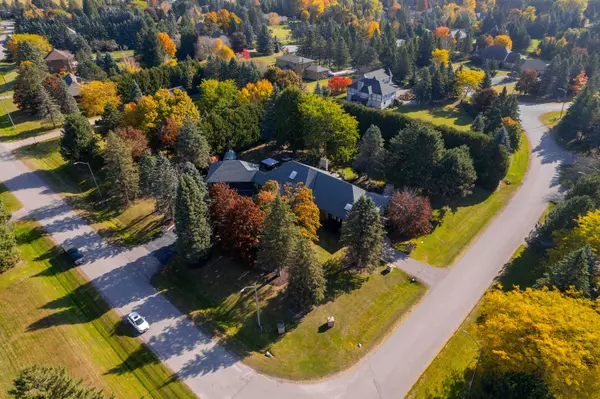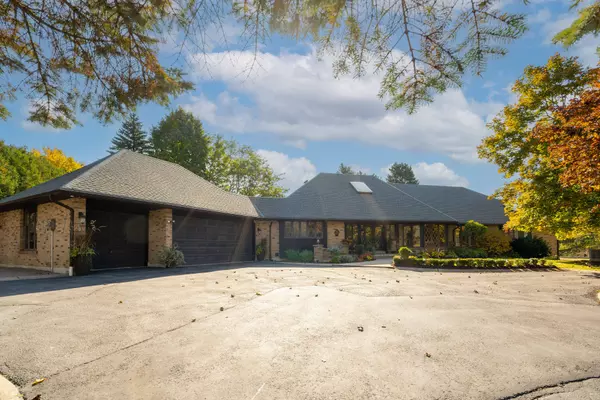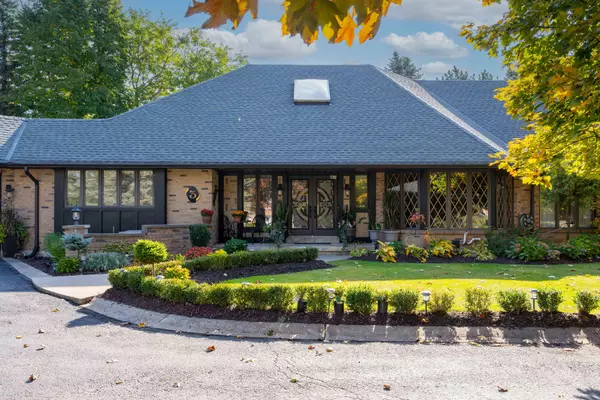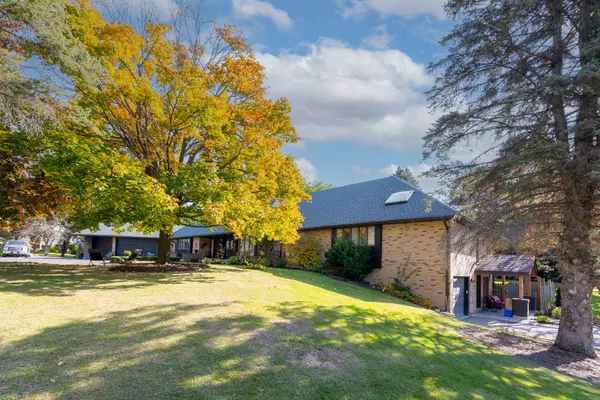REQUEST A TOUR
In-PersonVirtual Tour

$ 2,998,000
Est. payment | /mo
4 Beds
5 Baths
0.5 Acres Lot
$ 2,998,000
Est. payment | /mo
4 Beds
5 Baths
0.5 Acres Lot
Key Details
Property Type Single Family Home
Sub Type Detached
Listing Status Active
Purchase Type For Sale
Approx. Sqft 3000-3500
MLS Listing ID N10432055
Style Bungalow
Bedrooms 4
Annual Tax Amount $9,561
Tax Year 2023
Lot Size 0.500 Acres
Property Description
Discover The Perfect Blend Of Elegance And Functionality In This Expansive 4-Bedroom Bungalow, Set On A Beautifully Landscaped 1-Acre Corner Lot With Mature Trees. Offering Approximately 3500 Sq Ft Of Main Floor Living Space Plus A Fully Finished Walk-Out, This Home Is Ideal For Multi-Generational Living Or As A Multi-Family Residence. The Main Level Features A Spacious Primary Bedroom With Hardwood Floors, A Walk-Out To A Private Balcony, A Large Walk-In Closet, And A Renovated Ensuite. Three Additional Generously Sized Bedrooms With Hardwood Floors Complete The Level. The Inviting Family Room, Anchored By A Cozy Wood-Burning Fireplace, Seamlessly Connects To The Kitchen And Dining Area, Creating An Ideal Space For Gatherings. The Walk-Out Level Offers 2 Bedrooms, 2 Bathrooms, A Full Kitchen, Laundry, A Private Patio, And Its Own Garage, Driveway, And Road Access. This Exceptional Property Combines Style, Practicality, And Endless Possibilities For Multi-Family Living!
Location
Province ON
County York
Area Rural Whitchurch-Stouffville
Rooms
Family Room Yes
Basement Walk-Out, Finished
Kitchen 2
Separate Den/Office 2
Interior
Interior Features Water Softener
Cooling Central Air
Fireplace Yes
Heat Source Gas
Exterior
Garage Private
Garage Spaces 14.0
Pool None
Waterfront No
Roof Type Asphalt Shingle
Total Parking Spaces 18
Building
Unit Features Park,Rec./Commun.Centre,School
Foundation Concrete
Listed by RE/MAX WEST REALTY INC.


