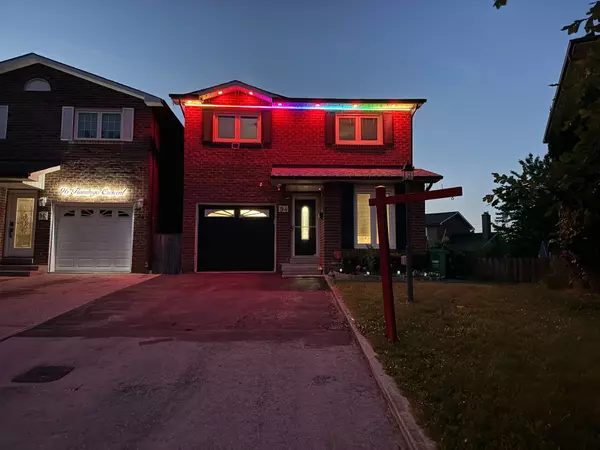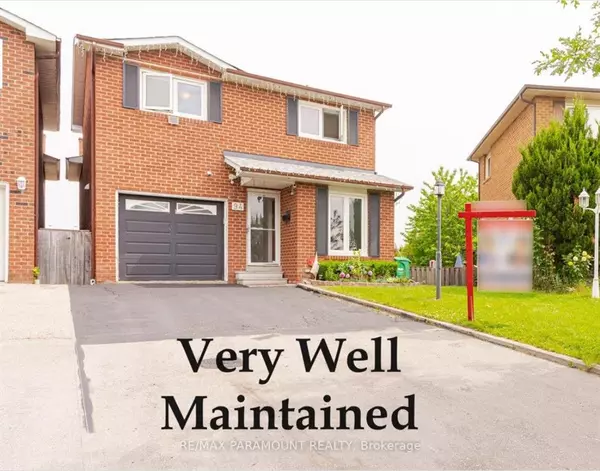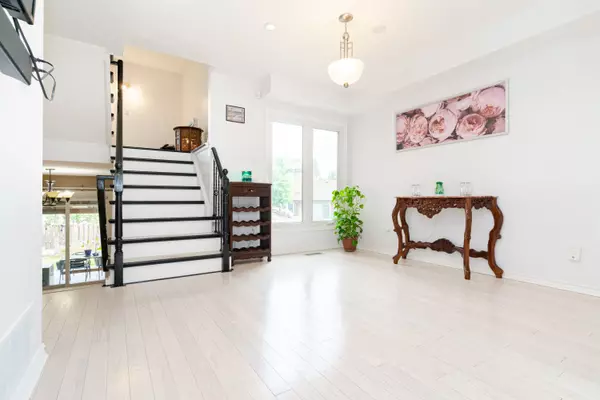REQUEST A TOUR
In-PersonVirtual Tour

$ 924,900
Est. payment | /mo
3 Beds
3 Baths
$ 924,900
Est. payment | /mo
3 Beds
3 Baths
Key Details
Property Type Single Family Home
Sub Type Detached
Listing Status Active
Purchase Type For Sale
MLS Listing ID W10432309
Style Backsplit 5
Bedrooms 3
Annual Tax Amount $4,510
Tax Year 2023
Property Description
A Must See, Ready To Move In, A Beautiful & Well Maintained 5 Level Back Split Detached House Situated On A Pie Lot With So Much Space. Located In A Court Location Which Is In A Desirable & Quiet Neighborhood. A Few Minutes Walk To School, Parks And Public Transits. Features 4 Big Size Bedrooms, 2.5 Bathrooms, Big Living Area And An Additional Extra Large Family Room That Has A Patio Door Walk-Out To Deck. A Separate Floor For A Large Kitchen & A Big Dining Area makes It Unique. A Separate Floor For A Huge Living Room With Extra Large Window. 2nd Floor Features A Large Primary Bedroom Has A Big Wall In Closet With A 4 Pc Ensuite Bathroom And 2 More Good Size Bedrooms. Big Windows And Patio Door Bring In An Abundance Of Natural Light To All The Floors. The Basement Has An Extra Large Bedroom, A 4 Pc Bathroom And A Lot Of Storage Area. Two Lower Levels Can Be Used For The Basement With A Separate Entrance From The Backyard. Large Driveway W/Total 5 Parking Spaces And Well Maintained Back Yard. Multi Color Pot Lights Outside of The House Makes It Beautiful During Night. Do Not Miss This Great Opportunity.
Location
Province ON
County Peel
Area Southgate
Rooms
Family Room Yes
Basement Finished, Separate Entrance
Kitchen 1
Separate Den/Office 1
Interior
Interior Features Other
Cooling Central Air
Fireplace No
Heat Source Gas
Exterior
Garage Private
Garage Spaces 4.0
Pool None
Waterfront No
Roof Type Shingles
Total Parking Spaces 5
Building
Foundation Unknown
Others
Security Features Other
Listed by RE/MAX PARAMOUNT REALTY







