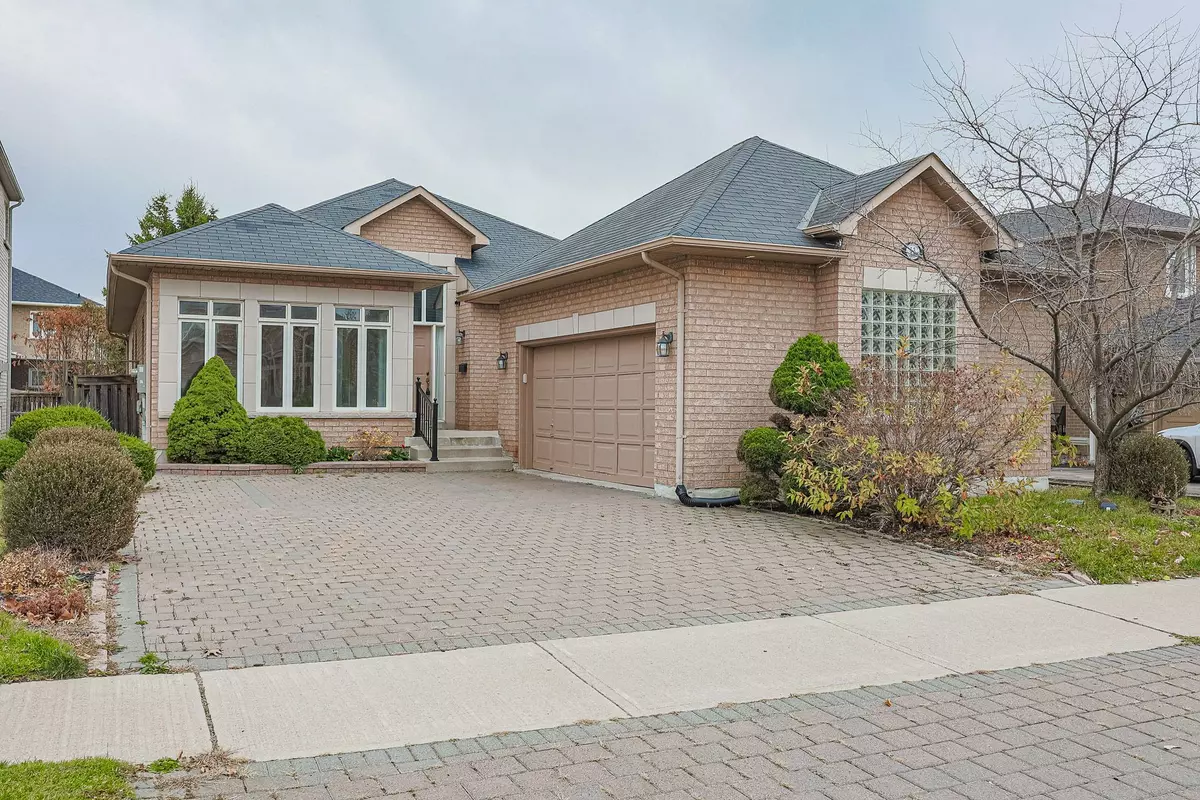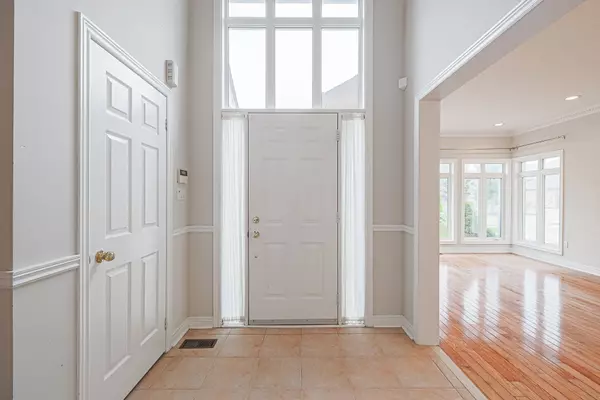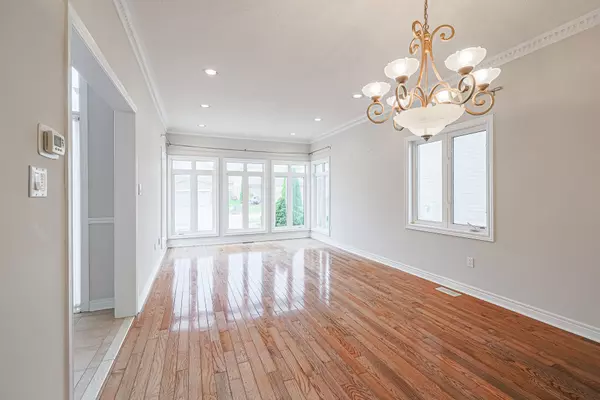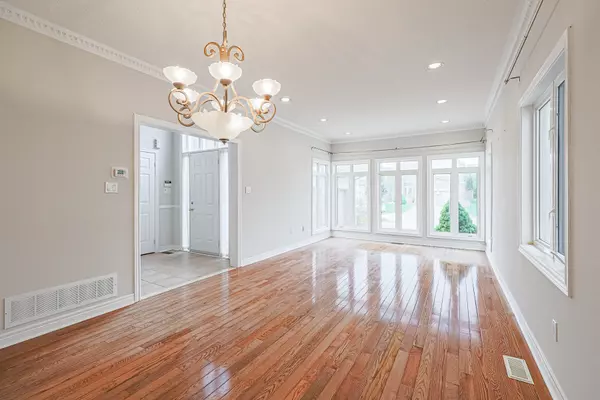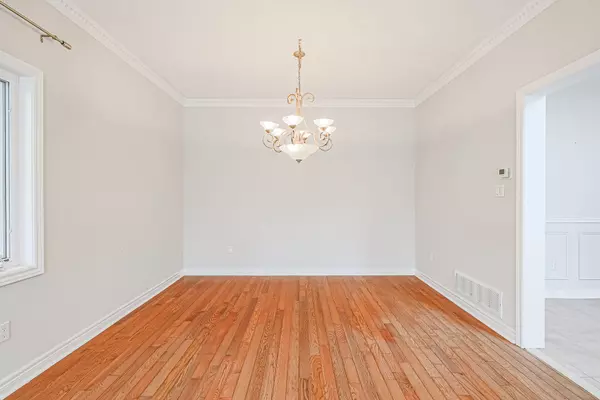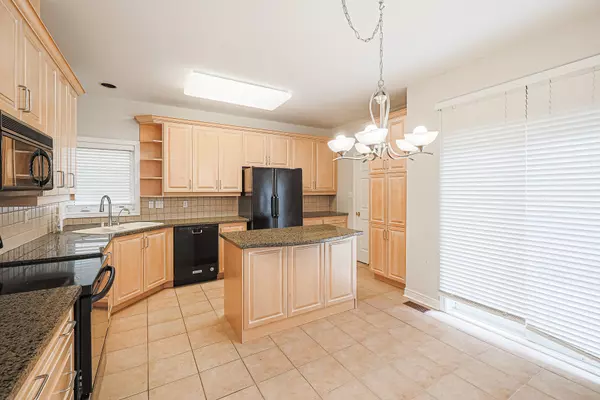REQUEST A TOUR
In-PersonVirtual Tour

$ 4,500
3 Beds
4 Baths
$ 4,500
3 Beds
4 Baths
Key Details
Property Type Single Family Home
Sub Type Detached
Listing Status Active
Purchase Type For Rent
MLS Listing ID N10432435
Style Bungalow
Bedrooms 3
Property Description
Experience modern luxury in this stunning bungalow, nestled on a serene cul-de-sac in a prestigious neighbourhood. This home combines tranquility with unbeatable convenience just a short stroll to Yonge Street, where subway access, bus routes, shops, and restaurants await.Step inside to a grand entrance featuring soaring 2-story ceilings, setting a tone of elegance and spaciousness. The main floor boasts 9-foot ceilings and expansive living and dining rooms, filled with natural light from oversized windows ideal for entertaining or relaxing with family.The primary bedroom is a true sanctuary, complete with a dedicated dressing room and a spa-inspired ensuite. Unwind in the Jacuzzi tub or the sleek glass-enclosed shower, bathed in light from a privacy-enhancing glass block window.With 4,000 sq. ft. of thoughtfully designed living space, the lower level offers a massive recreation room, perfect for a home theatre, games area, or versatile family space. The possibilities are endless in this exceptional home that redefines suburban elegance.
Location
Province ON
County York
Area Westbrook
Rooms
Family Room Yes
Basement Finished
Kitchen 1
Separate Den/Office 1
Interior
Interior Features Primary Bedroom - Main Floor
Cooling Central Air
Fireplaces Type Family Room
Fireplace Yes
Heat Source Gas
Exterior
Garage Available
Garage Spaces 4.0
Pool None
Waterfront No
Roof Type Asphalt Shingle
Total Parking Spaces 6
Building
Foundation Concrete
Listed by SAGE REAL ESTATE LIMITED


