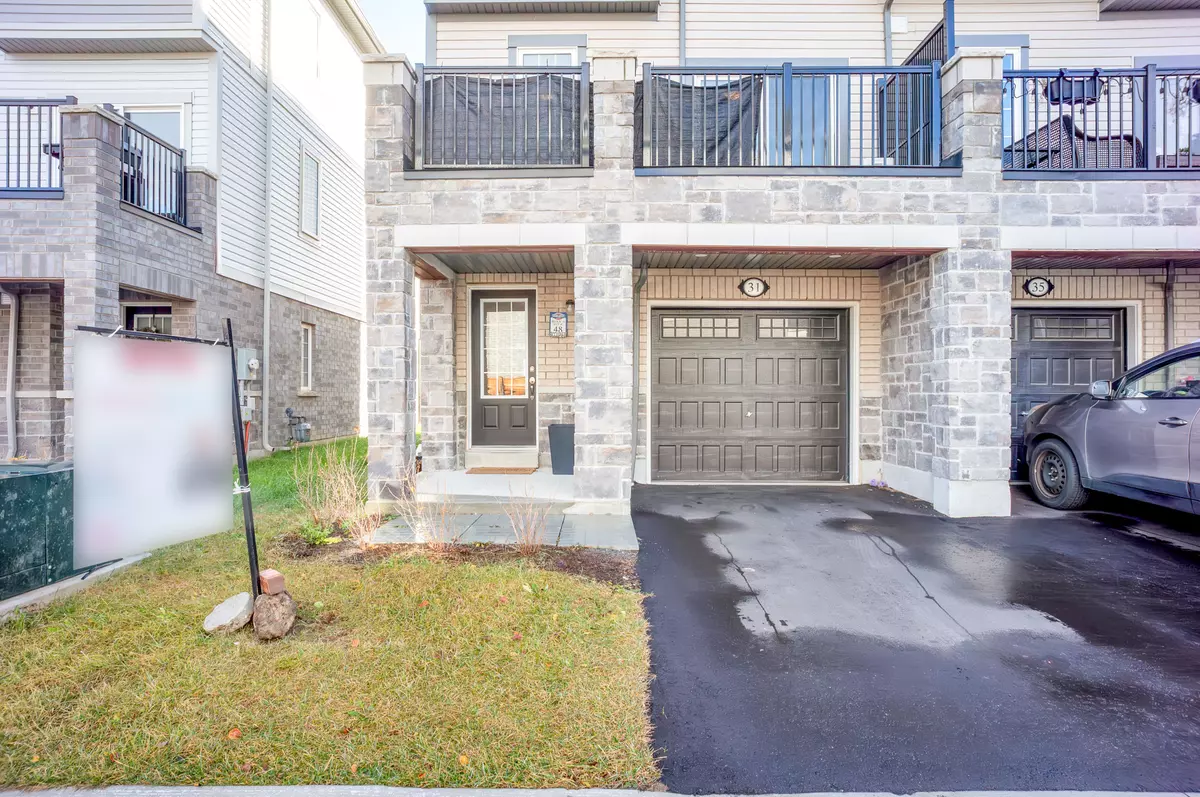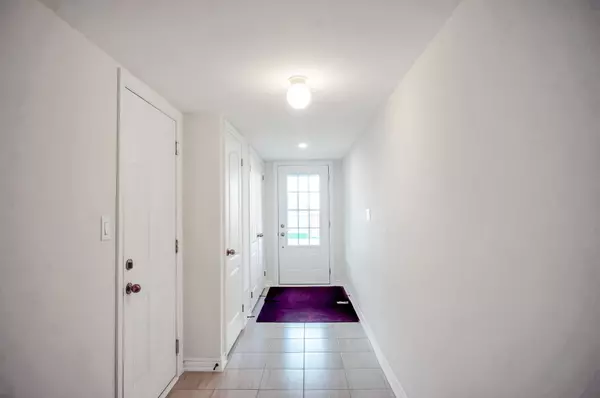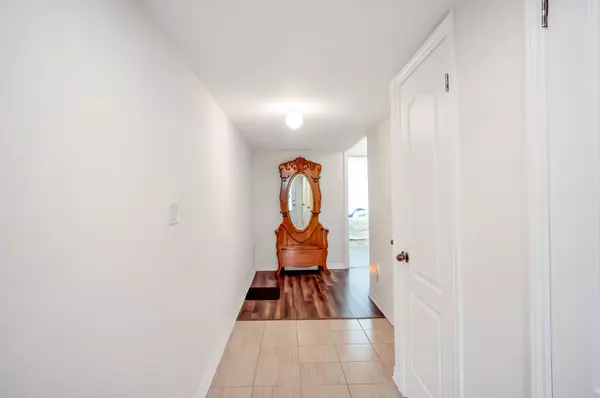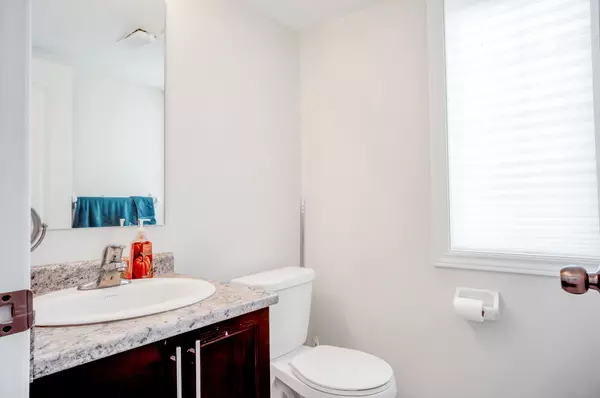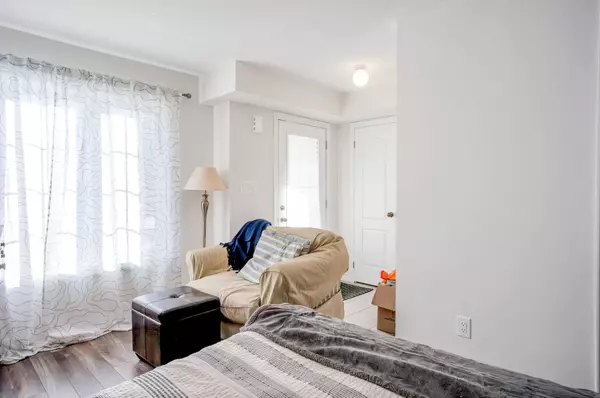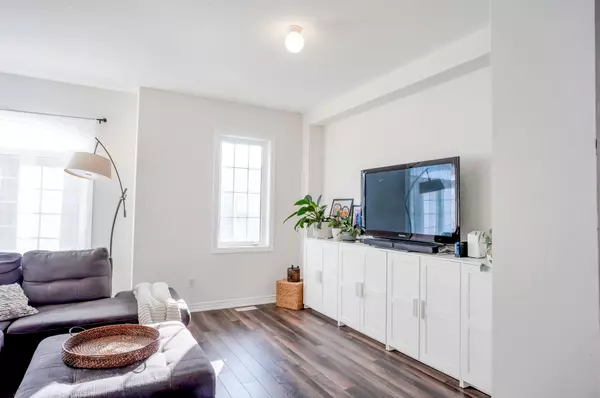REQUEST A TOUR If you would like to see this home without being there in person, select the "Virtual Tour" option and your agent will contact you to discuss available opportunities.
In-PersonVirtual Tour

$ 725,000
Est. payment | /mo
4 Beds
4 Baths
$ 725,000
Est. payment | /mo
4 Beds
4 Baths
Key Details
Property Type Townhouse
Sub Type Att/Row/Townhouse
Listing Status Active
Purchase Type For Sale
Approx. Sqft 1500-2000
MLS Listing ID E10433115
Style 3-Storey
Bedrooms 4
Annual Tax Amount $4,441
Tax Year 2024
Property Description
Welcome to 31 HoneyCrisp Lane- luxurious end-unit townhome offers approx. 2000 sq. ft.! of functional and modern living space. This stunning, 1 year old residence boasts 4 bedrooms, 4bathrooms, and is nestled in a lush and family oriented and desirable neighborhood Of North Bowmanville. The main level is clean & bright throughout, filled with modern touches. Include 9Ft Ceiling, Garage Access From Inside, Large Bedroom Windows. The upgraded and large kitchen is sure to WOW with stainless steel appliances, upgraded countertops, & a peninsula w/ a breakfast bar. The adjacent dining room seamlessly connects with the kitchen, providing an ideal space for family meals & entertaining. The primary bedroom is luxurious w/ a walk-in closet & a spa-like ensuite bath, offering quartz countertops, California shutters, double sinks, and a walk-in tiled shower. With easy access to HWY 401/407 and just a 5-minute drive to downtown Bowmanville, offers many varieties of shops, restaurants, & services, school and other recreation amenities to explore.
Location
Province ON
County Durham
Community Bowmanville
Area Durham
Region Bowmanville
City Region Bowmanville
Rooms
Family Room Yes
Basement Finished with Walk-Out
Kitchen 1
Interior
Interior Features Brick & Beam, ERV/HRV, In-Law Suite
Cooling Central Air
Fireplace No
Heat Source Gas
Exterior
Parking Features Available
Garage Spaces 1.0
Pool None
Roof Type Unknown
Total Parking Spaces 2
Building
Unit Features Greenbelt/Conservation,Hospital,Library,Park,Public Transit,Rec./Commun.Centre
Foundation Unknown
Listed by ROYAL LEPAGE SIGNATURE REALTY


