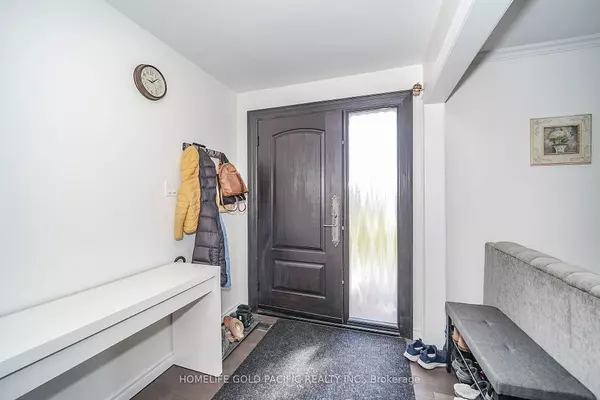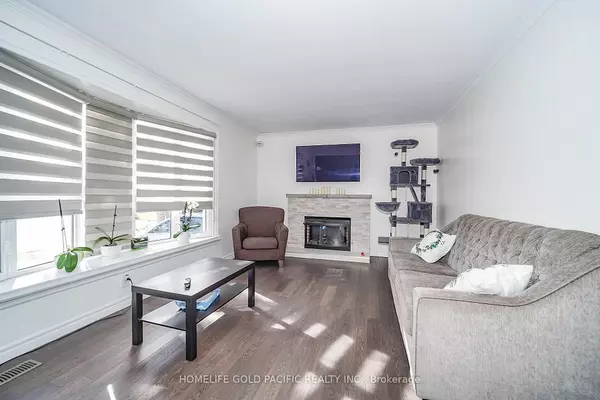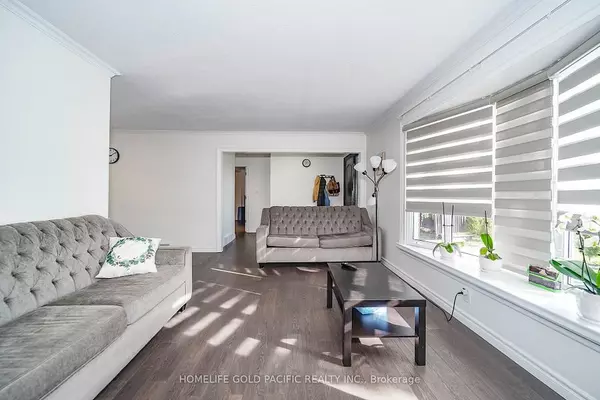REQUEST A TOUR
In-PersonVirtual Tour

$ 1,188,000
Est. payment | /mo
2 Beds
2 Baths
$ 1,188,000
Est. payment | /mo
2 Beds
2 Baths
Key Details
Property Type Single Family Home
Sub Type Detached
Listing Status Active
Purchase Type For Sale
Approx. Sqft 1100-1500
MLS Listing ID N10433120
Style Bungalow
Bedrooms 2
Annual Tax Amount $5,739
Tax Year 2023
Property Description
Wow Absolutely Stunning Home,Beautifully Reno/Upgraded,Rare To Find 60x 160 in Heart Of Richmond Hill,Located On The Most Quiet Neighbourhoods, Steps To Bayview Ave,Many Gorgeous Upgrades Inc. Hardwood Flrs, Moulded Ceil.Thruout Main Flr Luxury Kitchen W/Breakfast Bar,Custom Backsplash,Upgraded Cabinets W/Glass Display, Upgraded Sink/Faucet.Replaced Windows. Master Bed Rm On Main & Luxury 3Pc Ensuite W/Marble Mounted Sink.Cozy Fireplace.Walking Distance to One Of The Higest Rank schools(Bayview Secondry School) And Go Train,Walmart And Shoppers Drug Mart,Mcdonald.
Location
Province ON
County York
Area Harding
Rooms
Family Room No
Basement Separate Entrance, Finished
Kitchen 1
Separate Den/Office 1
Interior
Interior Features Primary Bedroom - Main Floor
Cooling Central Air
Fireplace No
Heat Source Gas
Exterior
Exterior Feature Year Round Living
Garage Private Double
Garage Spaces 3.0
Pool None
Waterfront No
Waterfront Description None
View Trees/Woods
Roof Type Shingles
Topography Wooded/Treed
Total Parking Spaces 6
Building
Foundation Poured Concrete
Others
Security Features Smoke Detector,Alarm System
Listed by RE/MAX HALLMARK REALTY LTD.







