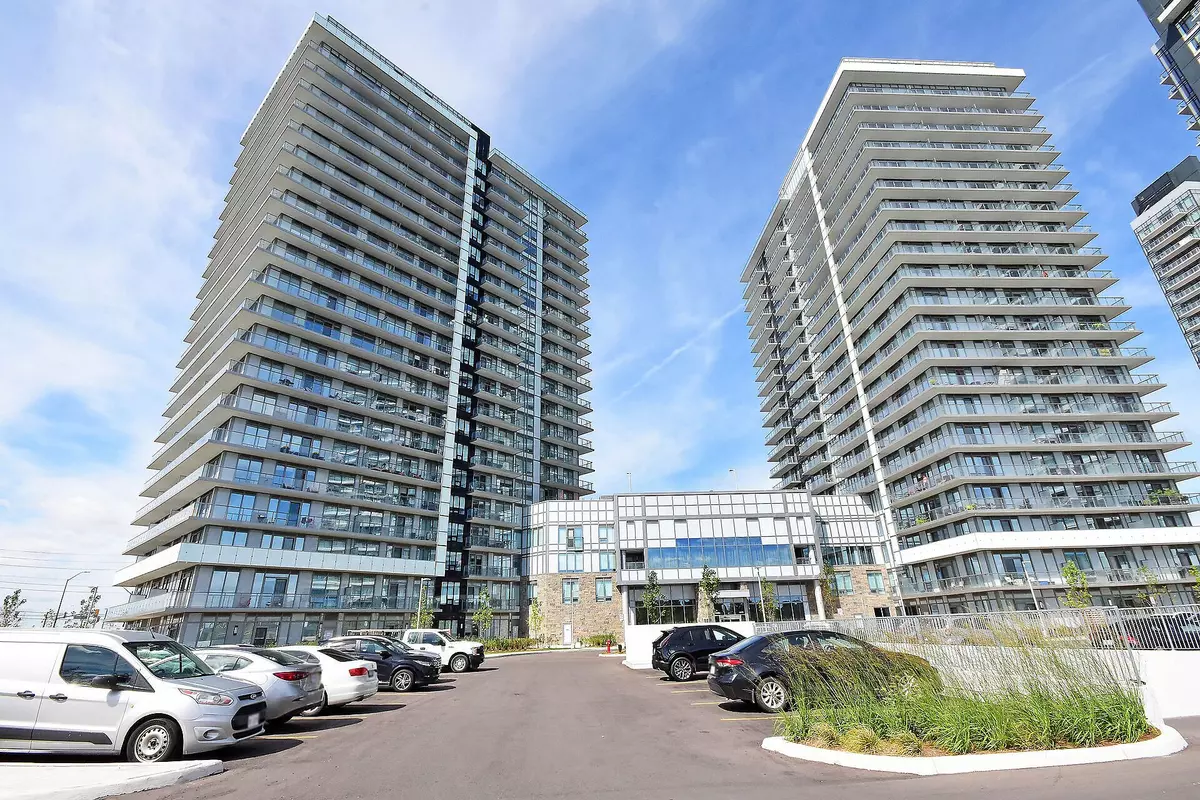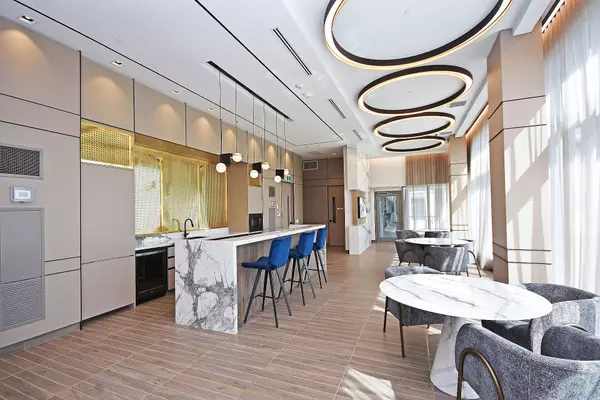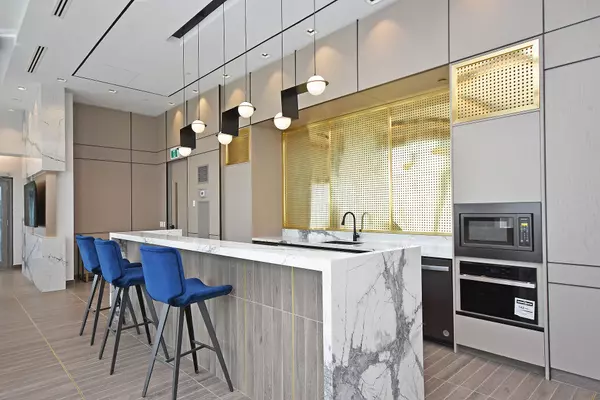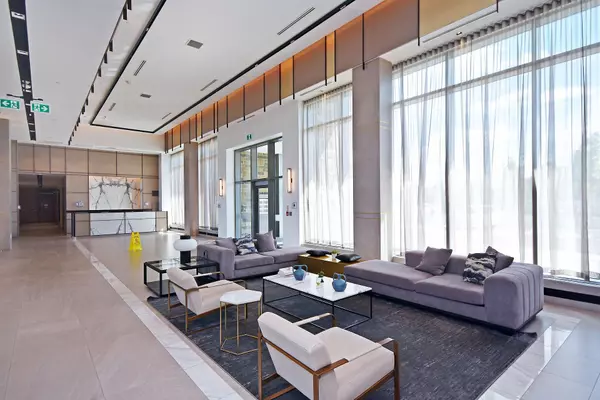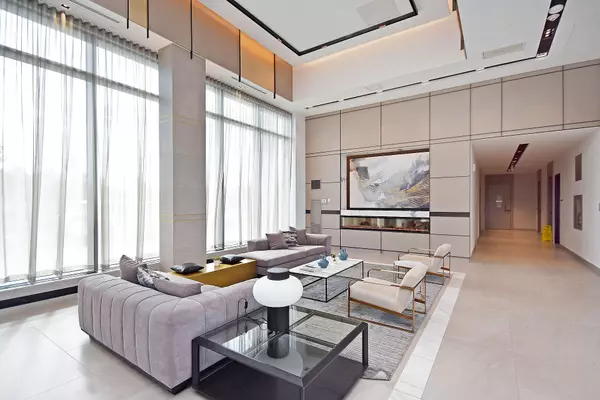REQUEST A TOUR If you would like to see this home without being there in person, select the "Virtual Tour" option and your agent will contact you to discuss available opportunities.
In-PersonVirtual Tour

$ 679,000
Est. payment | /mo
2 Beds
2 Baths
$ 679,000
Est. payment | /mo
2 Beds
2 Baths
Key Details
Property Type Condo
Sub Type Condo Apartment
Listing Status Active
Purchase Type For Sale
Approx. Sqft 800-899
MLS Listing ID W10433190
Style Apartment
Bedrooms 2
HOA Fees $708
Annual Tax Amount $3,247
Tax Year 2023
Property Description
*Beautiful high-end 2-bedroom + Den condo *EXTRA HIGHT *with 2 full washrooms and a large balcony* Safe neighbourhood with a high-ranking school** The high-end finishes and a great location. A refreshing swimming pool** The unit features laminate floors throughout the kitchen with quartz countertops** and an open-concept living and dining area filled with natural lights. The building's amenities, including a fitness center and party room, enhance the allure of this residence. Location is everything, steps away from Erin Mills Mall, John Fraser Secondary School, Credit Valley Hospital, Goodlife Fitness*Must See Property*
Location
Province ON
County Peel
Community Central Erin Mills
Area Peel
Region Central Erin Mills
City Region Central Erin Mills
Rooms
Family Room No
Basement None
Kitchen 1
Separate Den/Office 1
Interior
Interior Features Other
Cooling Central Air
Fireplace No
Heat Source Gas
Exterior
Parking Features Underground
Garage Spaces 1.0
Total Parking Spaces 1
Building
Story 02
Unit Features Hospital,Library,Park,Public Transit,Rec./Commun.Centre,School
Locker Owned
Others
Security Features Other
Pets Allowed Restricted
Listed by RE/MAX REAL ESTATE CENTRE INC.


