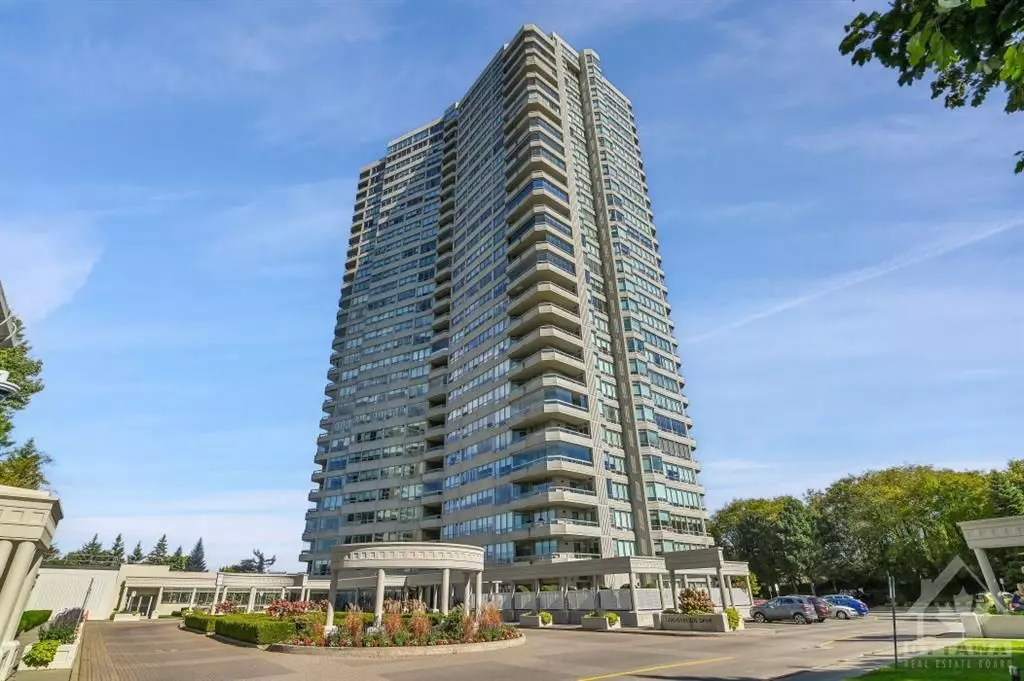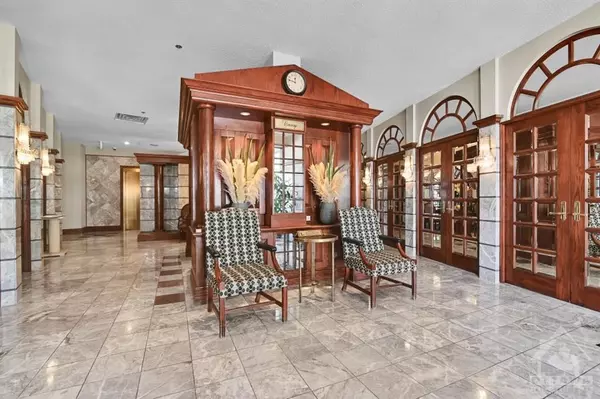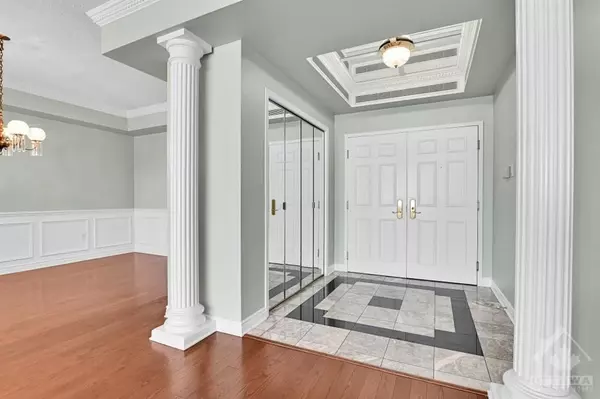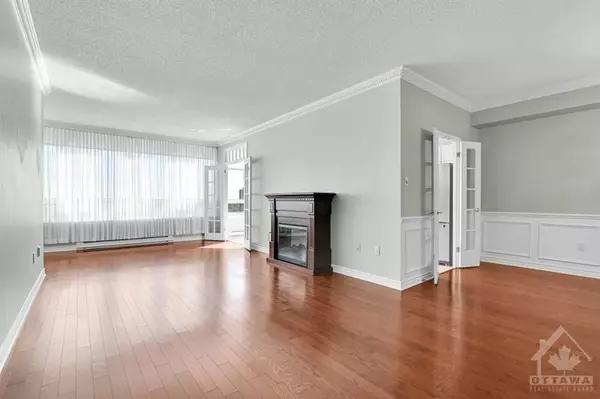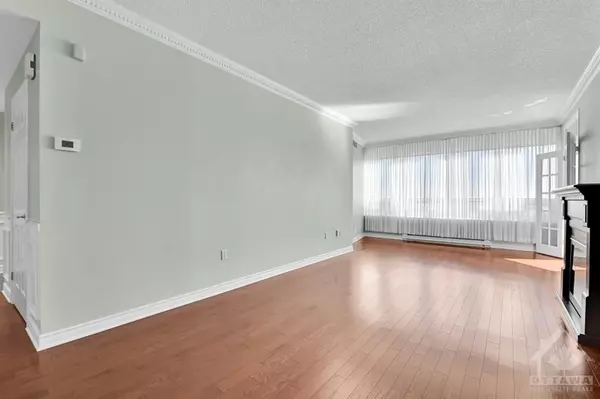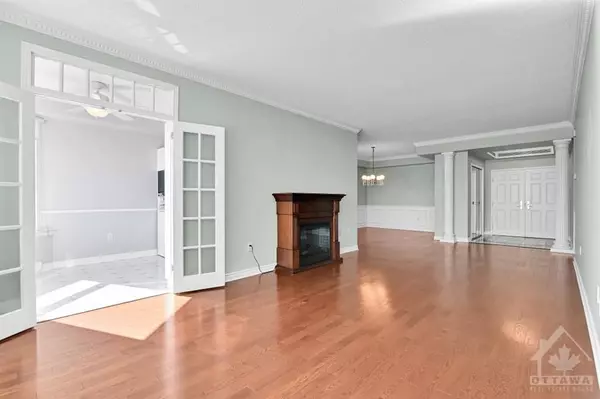REQUEST A TOUR
In-PersonVirtual Tour

$ 689,000
1 Bed
2 Baths
$ 689,000
1 Bed
2 Baths
Key Details
Property Type Condo
Sub Type Condo Apartment
Listing Status Active
Purchase Type For Rent
MLS Listing ID X9521172
Style Apartment
Bedrooms 1
HOA Fees $1,369
Annual Tax Amount $4,910
Tax Year 2024
Property Description
Flooring: Tile, Flooring: Marble, Flooring: Hardwood, Welcome to a stunning s/e facing condo in the presitgious Riviera Classics.This meticulously upgraded 1520 sq.ft. residence offers an exceptional living experience, plus modern amenities.H/w floors flow seamlessly throughout. The gourmet kitchen, nicely upgraded, is a chef's dream, w/finishes that will inspire culinary creativity.The primary bedrm is a serene retreat, boasting custom-designed crown moulding that adds a touch of classic charm. The spa-like experience of the 4-pce ensuite bath, surrounded by mirrors & accented w/brass trim, offers a truly luxurious atmosphere.The 2nd bedrm, converted to an office, is an easy fix to make it back to the 2nd bedrm again.Entertain guests in the formal din/room where the wainscotting on the walls adds a layer of refined detail, complemented by an attractive hanging light fixture that sets the perfect ambiance for any occasion. This condo, w/its sophisticated design is ready to welcome its next discerning owner. NOTE:A/C unit only 2 years old.
Location
Province ON
County Ottawa
Area 3602 - Riverview Park
Rooms
Family Room Yes
Basement Full, Finished
Interior
Interior Features Unknown
Cooling Central Air
Fireplaces Type Electric
Heat Source Electric
Exterior
Garage Underground
Pool Inground, Outdoor Pool, Indoor
Roof Type Unknown
Total Parking Spaces 1
Building
Unit Features Rec./Commun.Centre,Public Transit,Other,Park
Foundation Concrete
Others
Security Features Unknown
Pets Description No
Listed by COLDWELL BANKER FIRST OTTAWA REALTY


