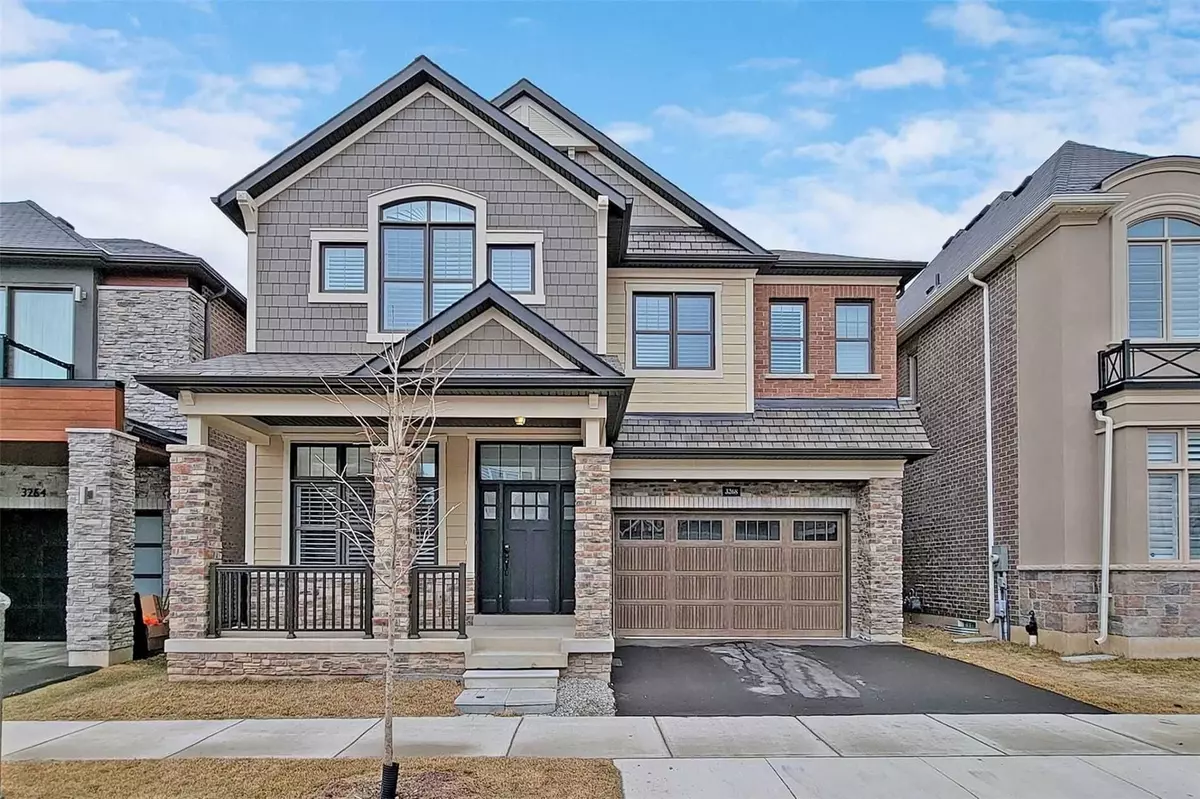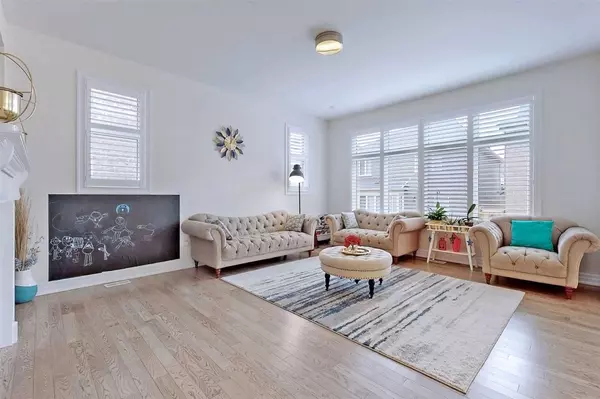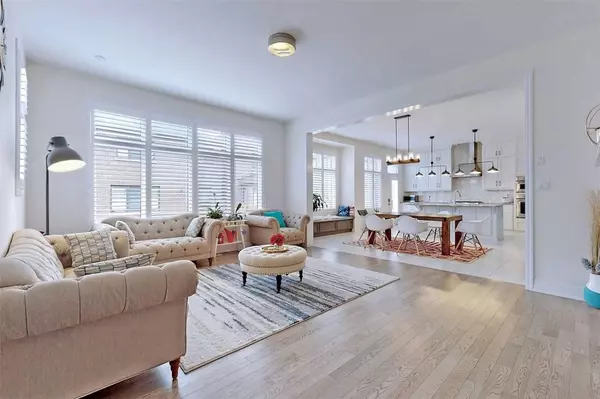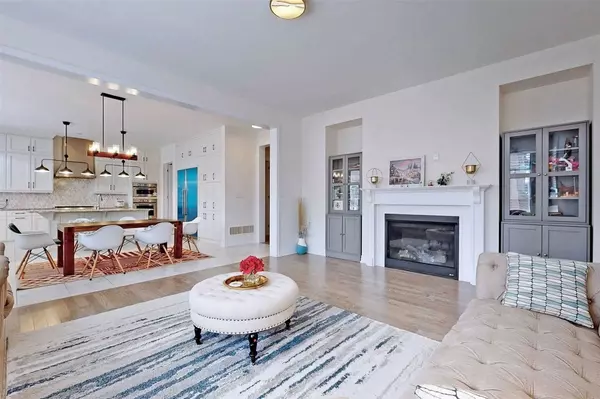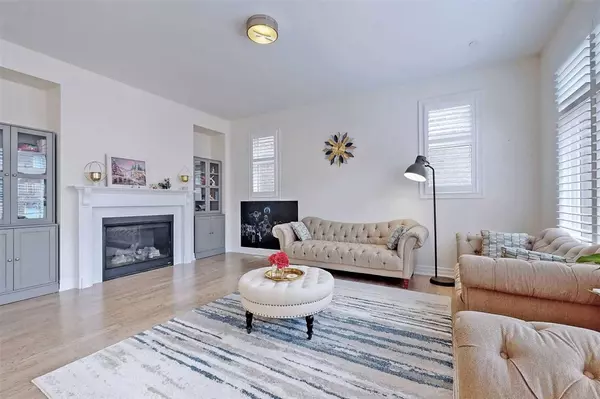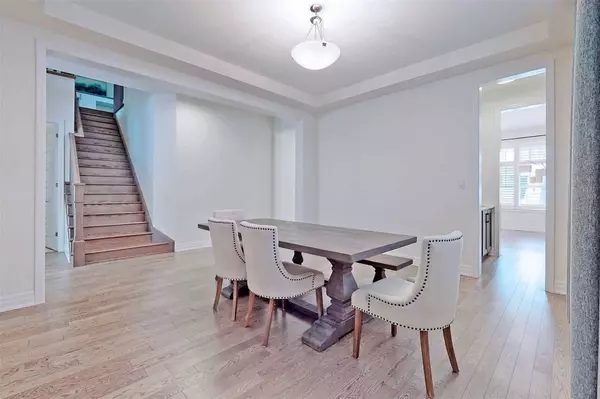REQUEST A TOUR If you would like to see this home without being there in person, select the "Virtual Tour" option and your advisor will contact you to discuss available opportunities.
In-PersonVirtual Tour

$ 6,200
Est. payment | /mo
4 Beds
5 Baths
$ 6,200
Est. payment | /mo
4 Beds
5 Baths
Key Details
Property Type Single Family Home
Sub Type Detached
Listing Status Active
Purchase Type For Lease
Approx. Sqft 3500-5000
MLS Listing ID W10433471
Style 2-Storey
Bedrooms 4
Property Description
Luxury Home 4,263Sq. Ft. Living Space Above Grade, 10 Ft. Ceilings On Main Level, 9' On 2nd Floor, Huge Gourmet Kitchen With A High To Ceiling Cabinetry And A Large Quartz Island, Built In High End Appliances, Pot Lights, Custom Crown Moulding And Baseboards, Fireplace In A Great Room. Master Bedroom With 2 Walk In Closets, Laundry On Upper Level. California Shutters Throughout, Quiet Street.
Location
Province ON
County Halton
Community Rural Oakville
Area Halton
Region Rural Oakville
City Region Rural Oakville
Rooms
Family Room Yes
Basement Full, Unfinished
Kitchen 1
Separate Den/Office 1
Interior
Interior Features Storage, Upgraded Insulation, Auto Garage Door Remote, Central Vacuum, Countertop Range
Heating Yes
Cooling Central Air
Fireplace Yes
Heat Source Gas
Exterior
Parking Features Private
Garage Spaces 2.0
Pool None
Roof Type Asphalt Shingle
Total Parking Spaces 4
Building
Lot Description Irregular Lot
Foundation Brick, Concrete
Listed by HOMELIFE LANDMARK REALTY INC.


