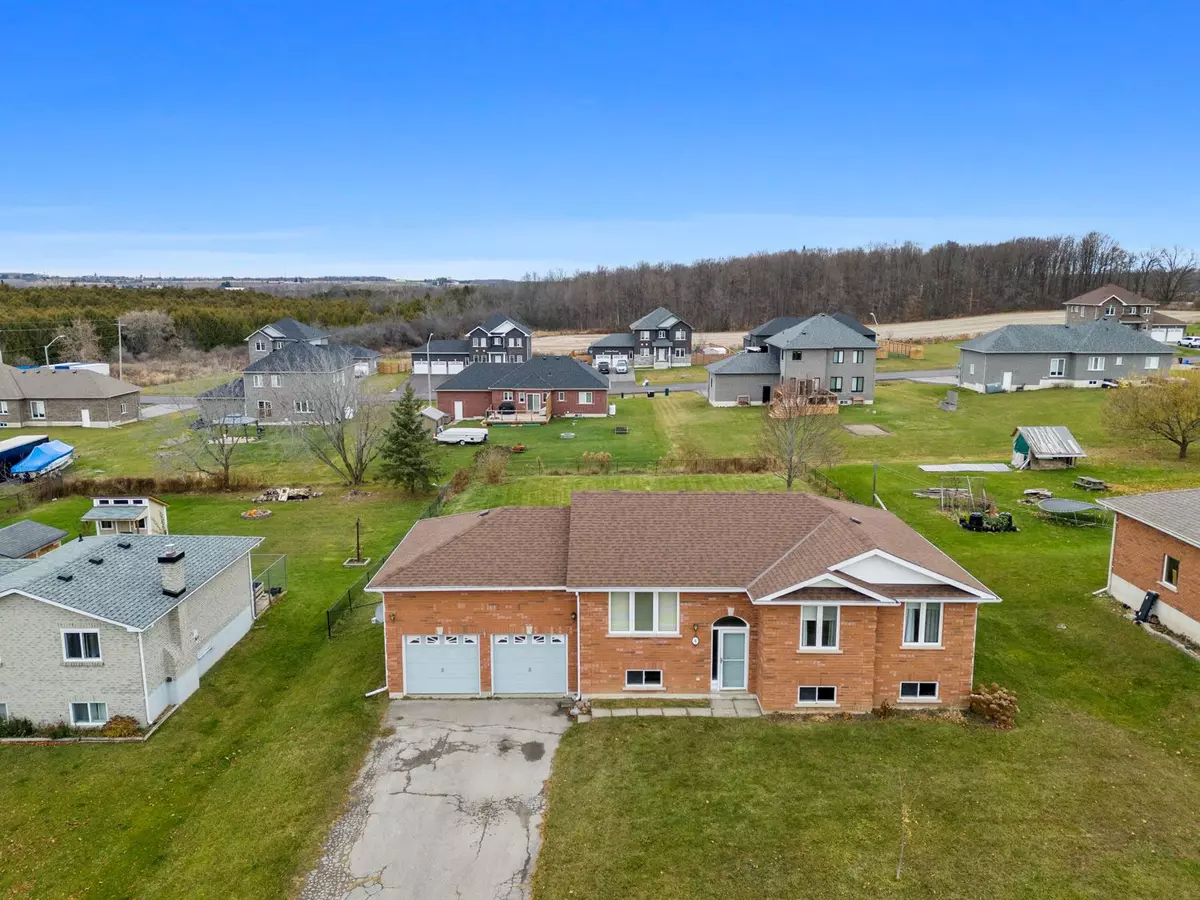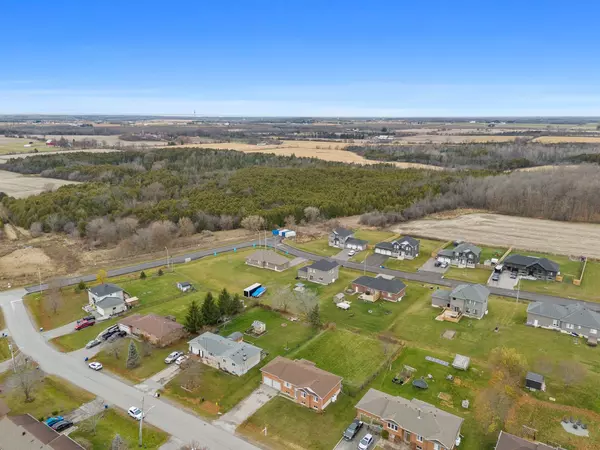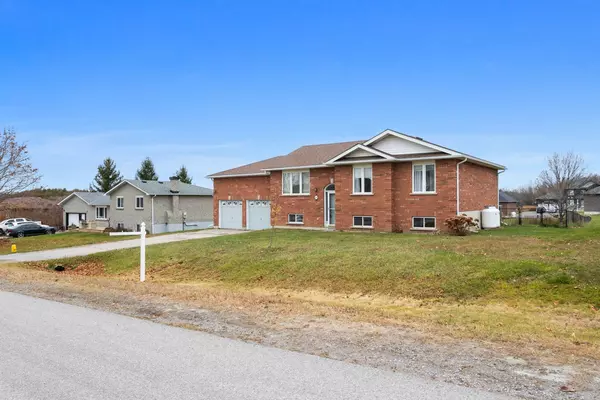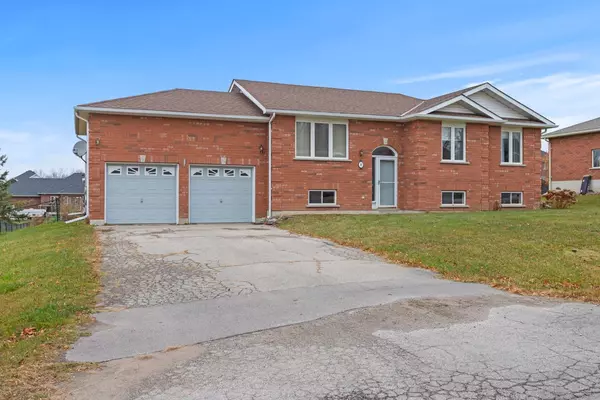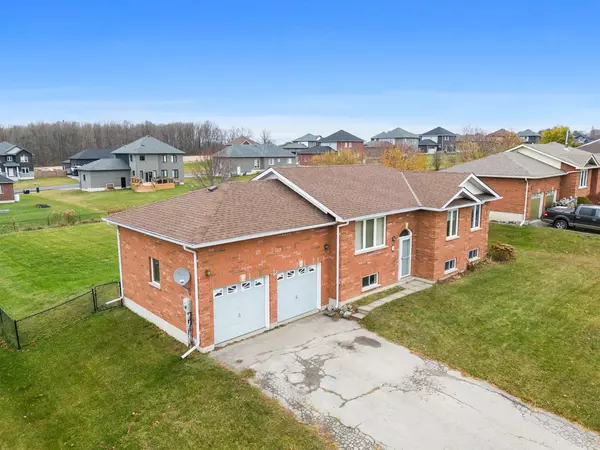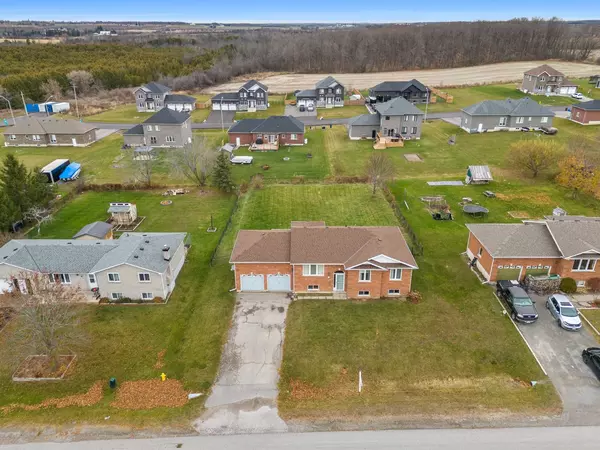REQUEST A TOUR
In-PersonVirtual Tour

$ 650,000
Est. payment | /mo
3 Beds
1 Bath
$ 650,000
Est. payment | /mo
3 Beds
1 Bath
Key Details
Property Type Single Family Home
Sub Type Detached
Listing Status Active
Purchase Type For Sale
Approx. Sqft 1100-1500
MLS Listing ID X10434049
Style Bungalow-Raised
Bedrooms 3
Annual Tax Amount $2,863
Tax Year 2024
Property Description
The perfect blend of country living in a sought after neighbourhood! This Mancini built solid brick raised bungalow sits on a large fully fenced lot and affords a wonderful layout. The spacious bright living room overlooks the front yard and leads to a sunny eat-in kitchen with walkout to the deck and a huge backyard! The main floor also boasts three nicely sized bedrooms and a generously sized bathroom. The lower level is a blank slate and with large above grade windows and a rough in for a further bathroom it affords so much potential! There is a walkout from this lower level to the double car, extra high garage (you could hoist a car!) This home is equally suitable for family living or those looking for the convenience a bungalow affords.
Location
Province ON
County Kawartha Lakes
Area Woodville
Rooms
Family Room No
Basement Full, Unfinished
Kitchen 1
Interior
Interior Features Water Heater Owned, Sump Pump, ERV/HRV
Cooling Central Air
Fireplace No
Heat Source Propane
Exterior
Garage Private Double
Garage Spaces 4.0
Pool None
Waterfront No
Roof Type Asphalt Shingle
Total Parking Spaces 6
Building
Unit Features Fenced Yard,School Bus Route,Rec./Commun.Centre,Cul de Sac/Dead End,Place Of Worship
Foundation Poured Concrete
Listed by RIGHT AT HOME REALTY


