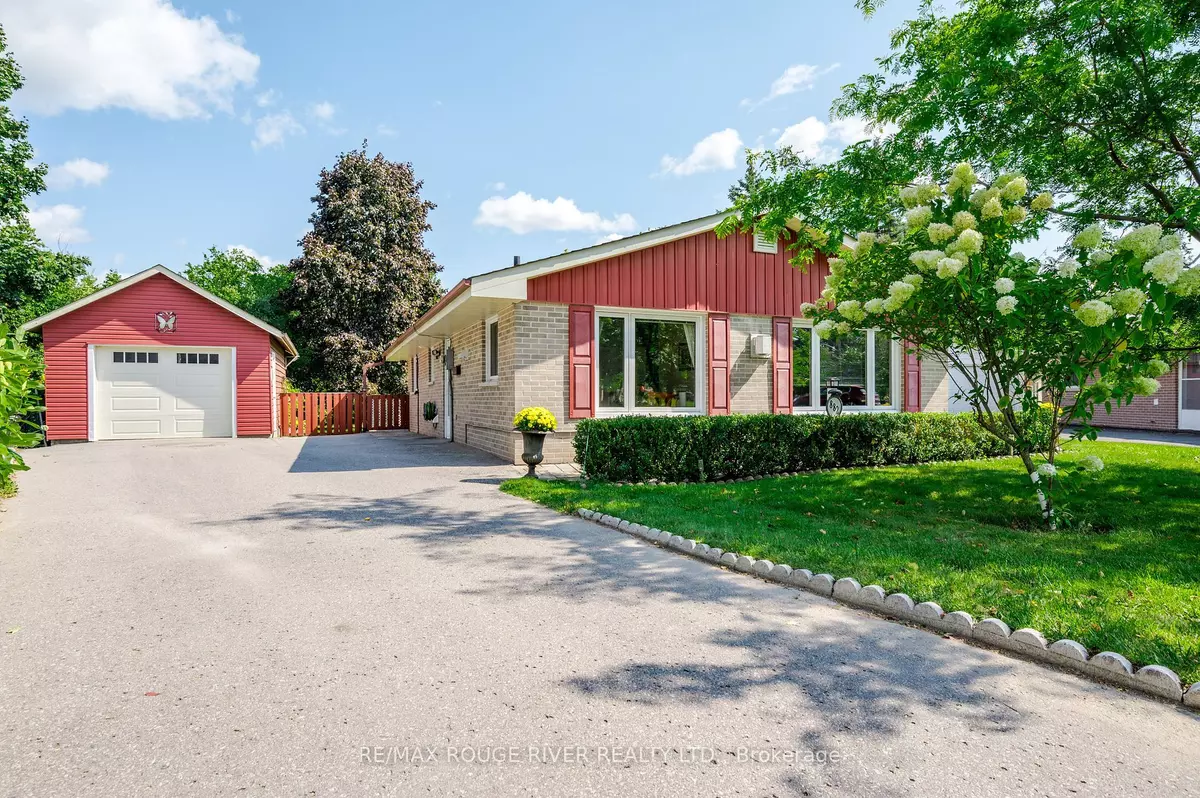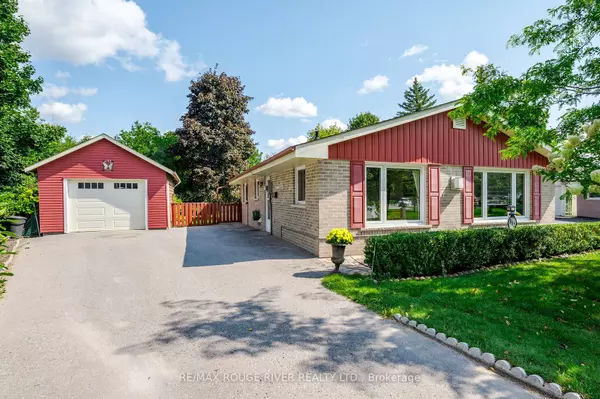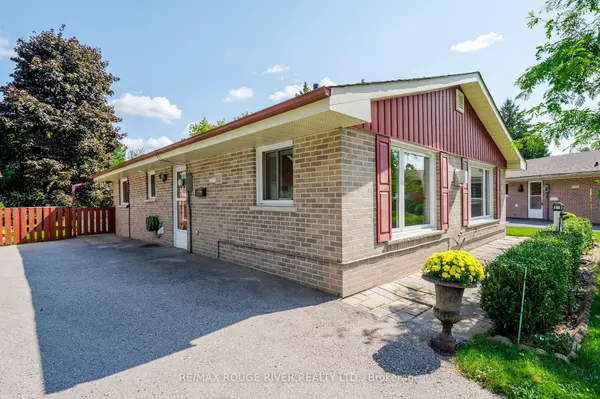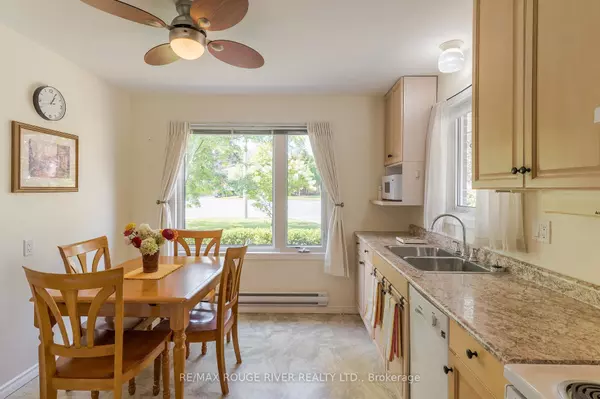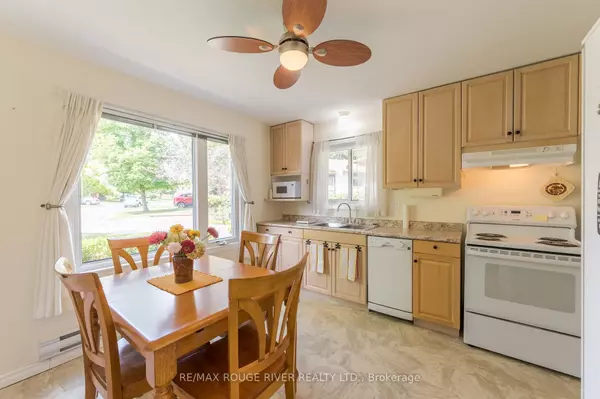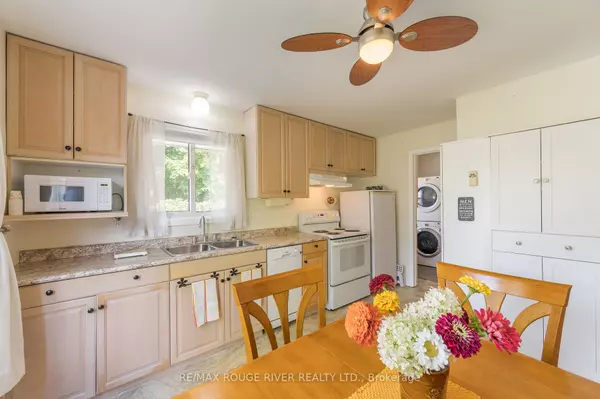REQUEST A TOUR
In-PersonVirtual Tour

$ 510,000
Est. payment | /mo
2 Beds
1 Bath
$ 510,000
Est. payment | /mo
2 Beds
1 Bath
Key Details
Property Type Single Family Home
Sub Type Detached
Listing Status Active
Purchase Type For Sale
MLS Listing ID X10434101
Style Bungalow
Bedrooms 2
Annual Tax Amount $3,337
Tax Year 2023
Property Description
This charming north end 2-bedroom bungalow offers cozy living with a modern touch, perfect for small families or downsizers. The home features a spacious primary bedroom and a well-appointed four-piece bathroom. The living room is the heart of the home, complete with a warm and inviting gas fireplace. Situated on a large lot, the property boasts a fully fenced backyard, offering privacy and a safe space for outdoor activities. Enjoy the outdoors on a beautiful patio, perfect for entertaining or relaxing. A detached garage provides ample storage or workspace. The property is within walking distance to Jackson Park, offering natural beauty and recreational opportunities. Conveniently located near all amenities, including shopping, dining, and excellent schools such as Trent University, this home combines comfort with convenience. Home inspection on file, and a quick closing is available!! All furnishings can be included. quick closing available.
Location
Province ON
County Peterborough
Area Northcrest
Rooms
Family Room Yes
Basement None
Kitchen 1
Interior
Interior Features None
Cooling Window Unit(s)
Fireplace Yes
Heat Source Gas
Exterior
Garage Lane
Garage Spaces 4.0
Pool None
Waterfront No
Roof Type Asphalt Shingle
Total Parking Spaces 5
Building
Unit Features Cul de Sac/Dead End,Fenced Yard,Park,Public Transit,School Bus Route
Foundation Slab
Listed by RE/MAX ROUGE RIVER REALTY LTD.


