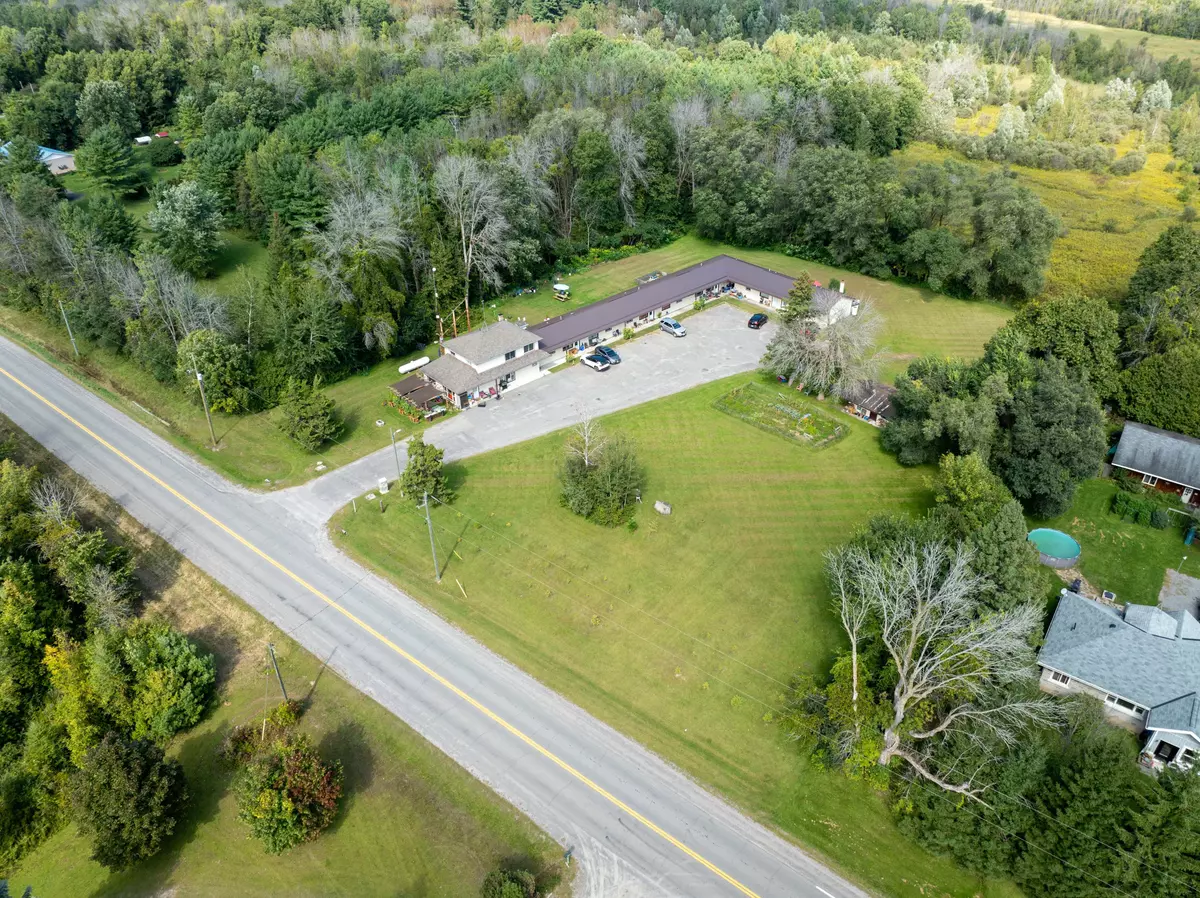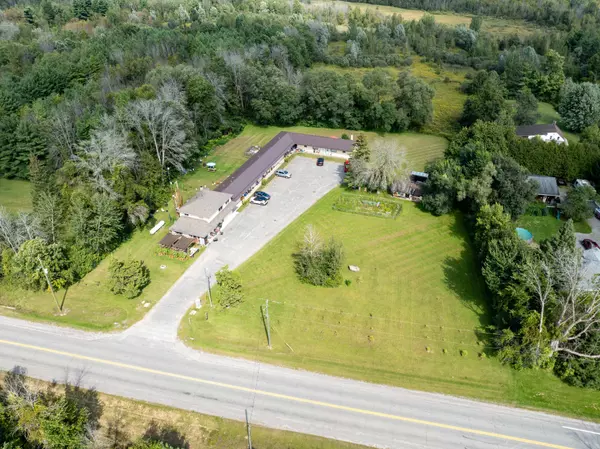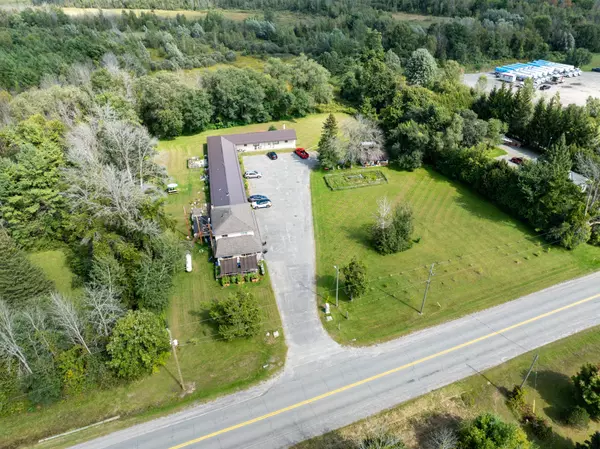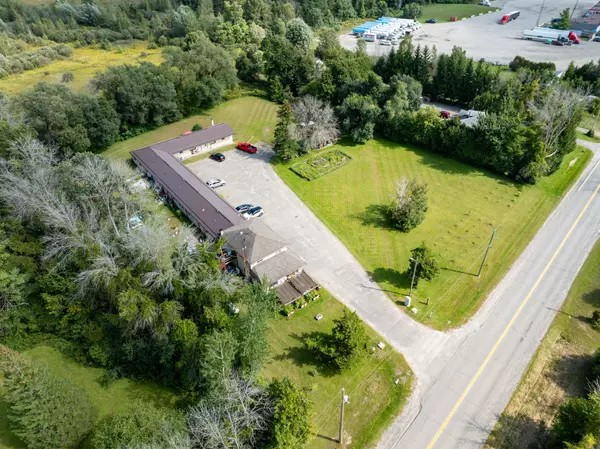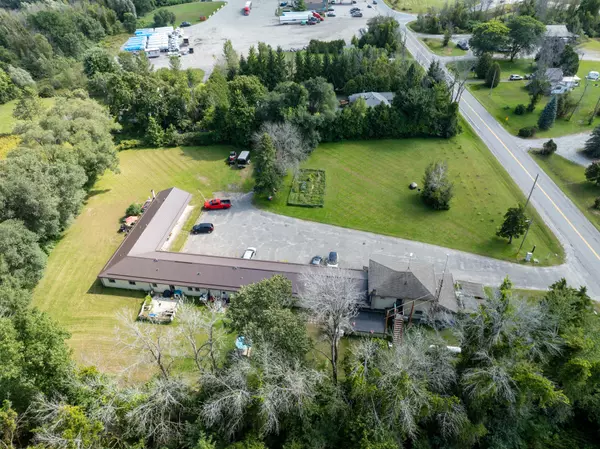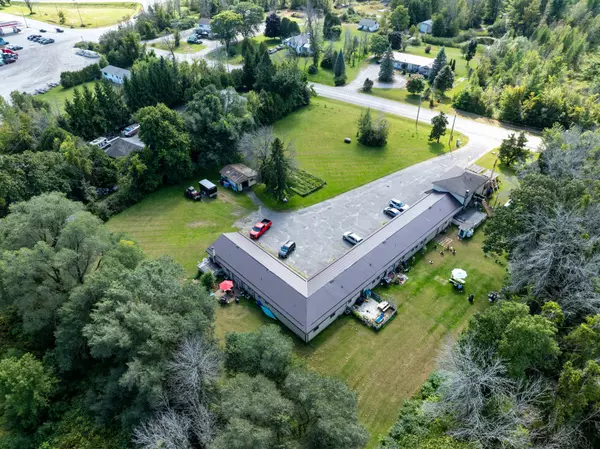REQUEST A TOUR If you would like to see this home without being there in person, select the "Virtual Tour" option and your advisor will contact you to discuss available opportunities.
In-PersonVirtual Tour

$ 1,149,000
Est. payment | /mo
9 Beds
10 Baths
$ 1,149,000
Est. payment | /mo
9 Beds
10 Baths
Key Details
Property Type Multi-Family
Sub Type Multiplex
Listing Status Pending
Purchase Type For Sale
Approx. Sqft 5000 +
MLS Listing ID X10434131
Style 2-Storey
Bedrooms 9
Annual Tax Amount $5,100
Tax Year 2024
Property Description
Exceptional opportunity for an investor looking to grow their portfolio with a cash positive investment. This Turn-Key property is located minutes from the 401, U.S. Bridge and Hwy. 416. Originally a motel, this commercially-built property was converted to a 7-Unit Residential Apartment Complex in the late 90's Preliminary approval in place for storage rental spaces. Upgraded septic and two wells service the property. Mechanical upgrades in the past 7 years include boiler systems, metal shingles and high efficiency propane furnaces in the last 7 years. Owner occupied unit will be vacant upon closing. Main building consists of 1-3 bedroom, 4-2 bedroom, 2-1 bedroom, detached garage and separate laundry. 3 of the 2 bedroom units have 2 baths, all other units have one bath. Units 3, 4 and 5 are 3pce., Units 1, 2, 6 and 7 are 4pce. Plenty of parking and outdoor space for each tenant.
Location
Province ON
County Leeds & Grenville
Community 807 - Edwardsburgh/Cardinal Twp
Area Leeds & Grenville
Region 807 - Edwardsburgh/Cardinal Twp
City Region 807 - Edwardsburgh/Cardinal Twp
Rooms
Family Room No
Basement None
Kitchen 7
Separate Den/Office 4
Interior
Interior Features Separate Hydro Meter, Separate Heating Controls, Storage
Cooling Central Air
Fireplace No
Heat Source Other
Exterior
Parking Features Available
Garage Spaces 15.0
Pool None
Roof Type Metal
Total Parking Spaces 16
Building
Unit Features Wooded/Treed
Foundation Slab
Listed by RE/MAX HALLMARK FIRST GROUP REALTY LTD. BROKERAGE


