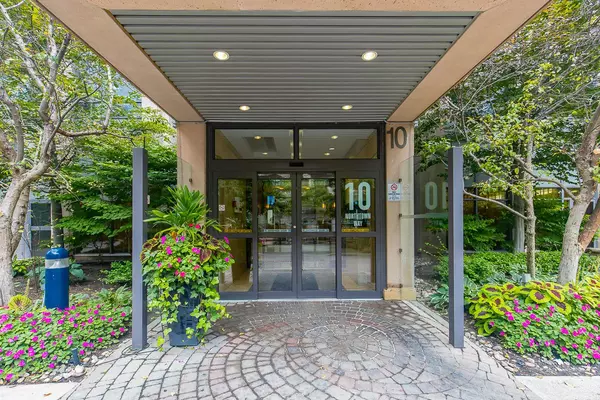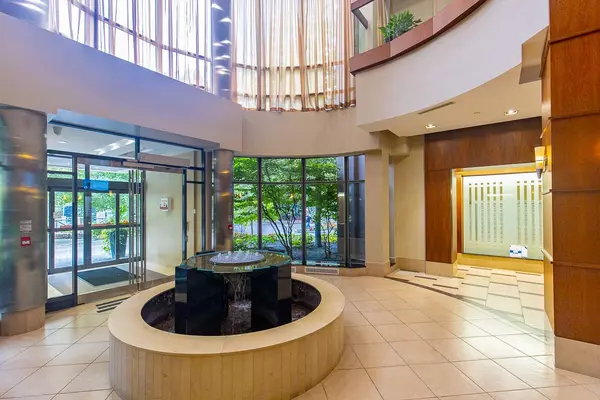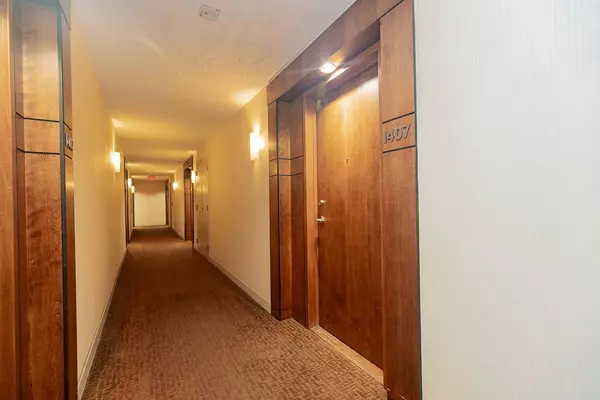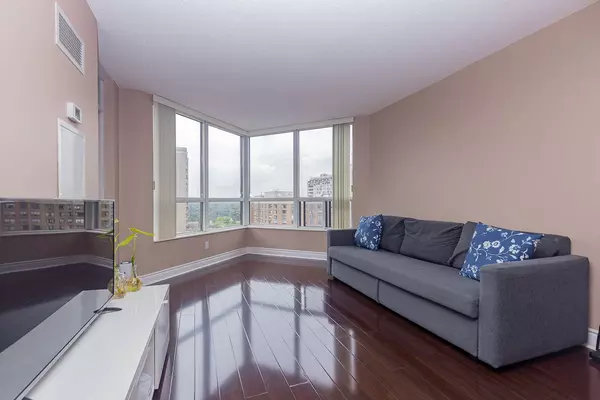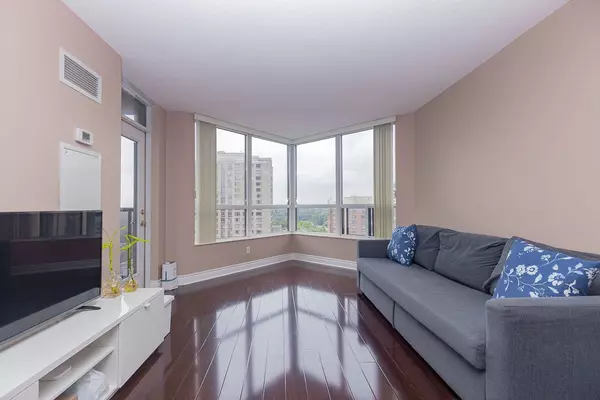REQUEST A TOUR
In-PersonVirtual Tour

$ 558,000
Est. payment | /mo
1 Bed
1 Bath
$ 558,000
Est. payment | /mo
1 Bed
1 Bath
Key Details
Property Type Condo
Sub Type Condo Apartment
Listing Status Active
Purchase Type For Sale
Approx. Sqft 600-699
MLS Listing ID C10440523
Style Apartment
Bedrooms 1
HOA Fees $547
Annual Tax Amount $2,245
Tax Year 2023
Property Description
Discover luxury living in this Tridel-built condo with a stunning, unobstructed west-facing view! This spacious, open-concept suite features laminate flooring, a kitchen with granite countertops, full size appliances, and abundant natural light from floor-to-ceiling windows. Nestled in a highly sought-after area, residents benefit from many schools, making this ideal for families. Convenient transit access with Finch Station nearby allows easy commuting throughout Toronto, complemented by bus routes along Yonge Street.Steps away, youll find vibrant dining, cafes, and shopping destinations like North York Centre and Empress Walk. For outdoor enthusiasts, nearby parks including Northtown Park and Mitchell Field Park with extensive recreational facilities provide ample green spaces and amenities. The area also boasts quick access to healthcare at North York General Hospital and is supported by nearby police and fire stations.Building amenities include a 24-hour concierge, indoor pool, gym, sauna, party room, and visitor parking. 1 Parking + 1 Locker included. Move-in ready! Show with confidence!
Location
Province ON
County Toronto
Area Willowdale East
Rooms
Family Room No
Basement None
Kitchen 1
Interior
Interior Features Carpet Free
Cooling Central Air
Fireplace No
Heat Source Gas
Exterior
Garage Underground
Waterfront No
View City
Total Parking Spaces 1
Building
Story 14
Unit Features Park,Library,Public Transit,School,Rec./Commun.Centre,Place Of Worship
Locker Owned
Others
Security Features Carbon Monoxide Detectors,Smoke Detector,Concierge/Security
Pets Description Restricted
Listed by CENTURY 21 LEADING EDGE CONDOSDEAL REALTY



