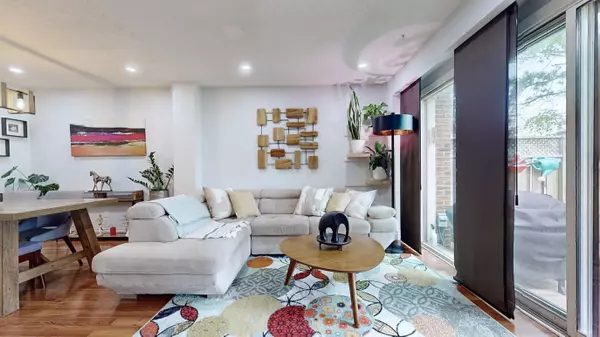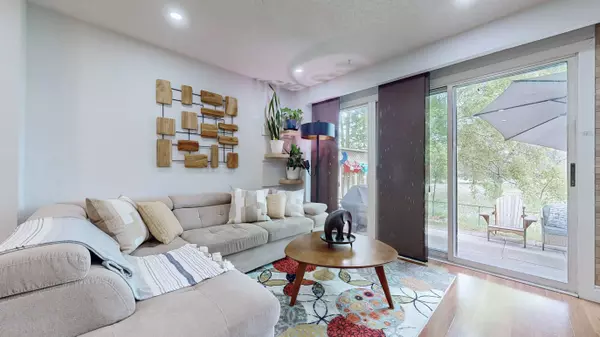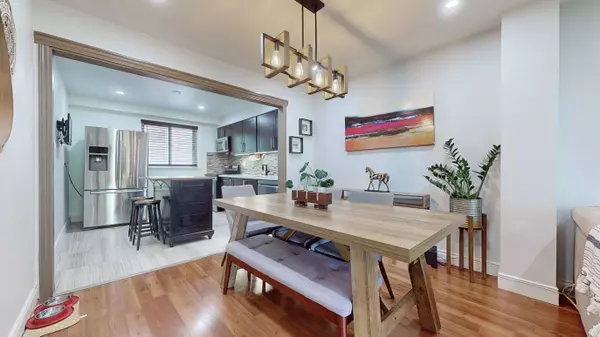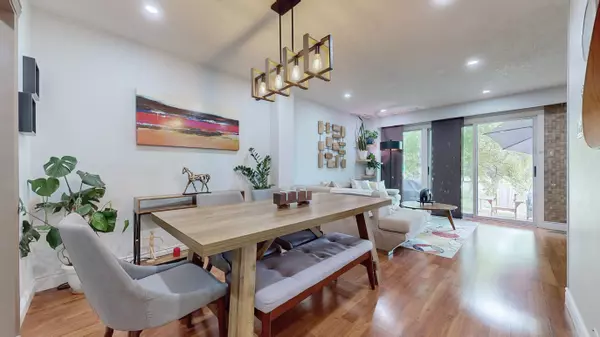REQUEST A TOUR
In-PersonVirtual Tour

$ 749,999
Est. payment | /mo
3 Beds
2 Baths
$ 749,999
Est. payment | /mo
3 Beds
2 Baths
Key Details
Property Type Condo
Sub Type Condo Townhouse
Listing Status Active
Purchase Type For Sale
Approx. Sqft 1200-1399
MLS Listing ID E10440594
Style 2-Storey
Bedrooms 3
HOA Fees $377
Annual Tax Amount $2,117
Tax Year 2024
Property Description
Must See Beautiful & Bright Rare End Unit Townhouse! Elevated & Elegant Upgrades. 3+1 Bedrooms With 2 Full Baths Located Just 2 Minutes Away From The 401. Open Concept With Great Flow Layout. New Appliances & New Quartz Granite Countertops. Dimmable Pot Lights Perfect For Any Occasions. Bright Living Room With Large Floor To Ceiling Sliding Windows Walk-Out To Backyard. Spacious Bedrooms With Bonus Bedroom In The Basement Perfect As An Office Or In-Law Suite. Walking Distance To UofT Scarborough, Toronto Pan Am Sports Centre, Centennial, Morningside Campus, Centenary Hospital & Bus Stops. Perfect For First Home Or Investment Rental Property. Low Maintenance Fees! Feels Like A Semi-Detached On The Corner. SMART Home Upgrades Include: Thermostat, Garage Door Opener, Automatic Lock, Video Doorbell, Smart Lights Throughout. Don't Miss Out On Your Future Home! Move-In Ready.
Location
Province ON
County Toronto
Area Morningside
Rooms
Family Room No
Basement Finished, Full
Kitchen 1
Separate Den/Office 1
Interior
Interior Features Other
Cooling Central Air
Fireplace No
Heat Source Gas
Exterior
Garage Private
Garage Spaces 1.0
Waterfront No
Total Parking Spaces 2
Building
Story 1
Unit Features School,Rec./Commun.Centre,Hospital,Park,Public Transit,Library
Locker None
Others
Pets Description Restricted
Listed by HOMELIFE EXCELSIOR REALTY INC.







