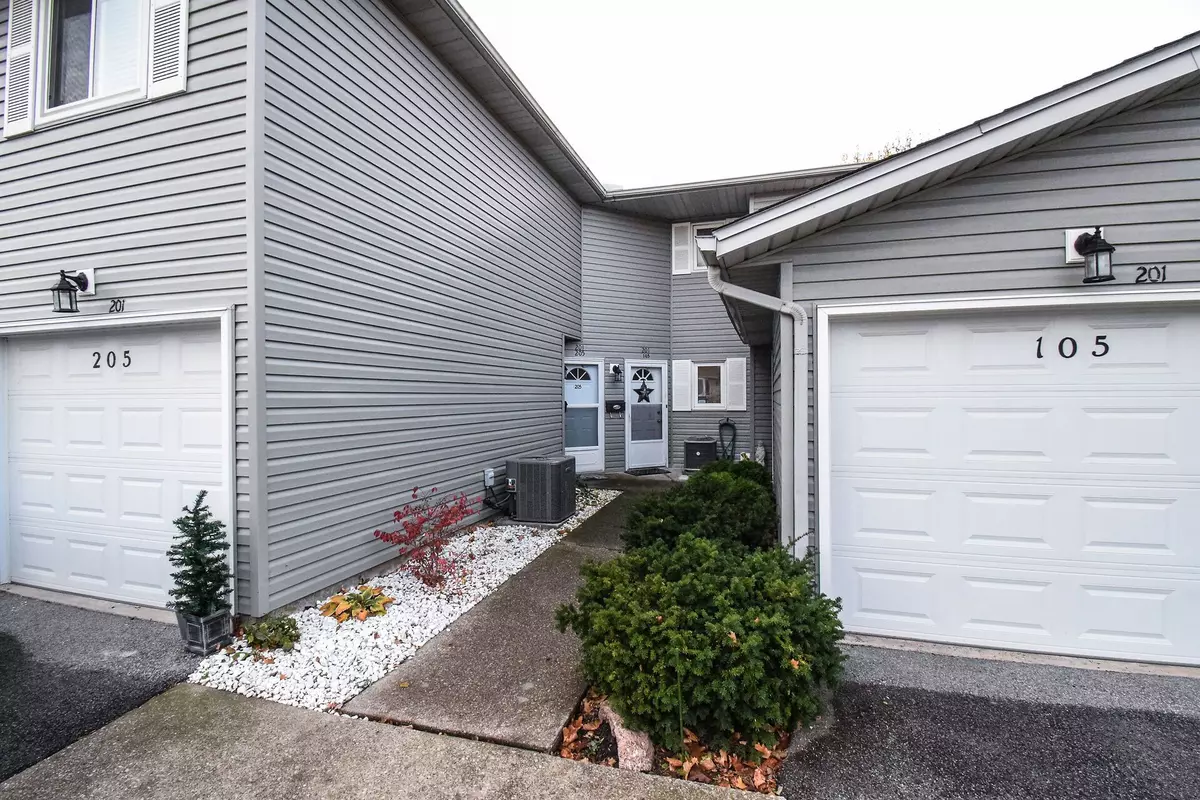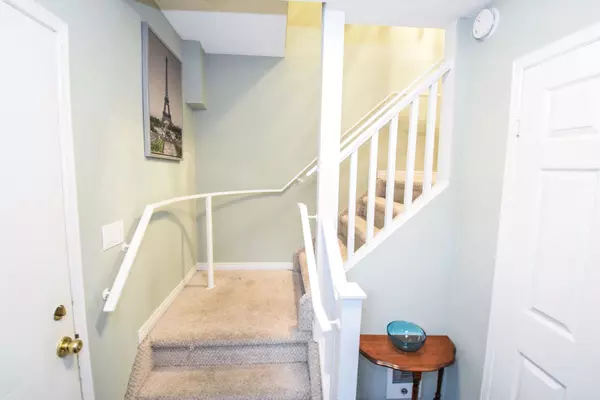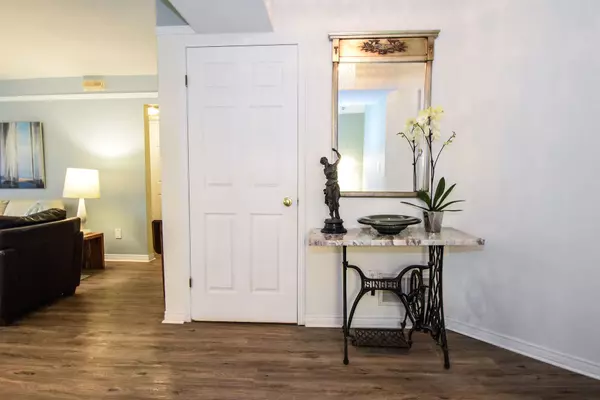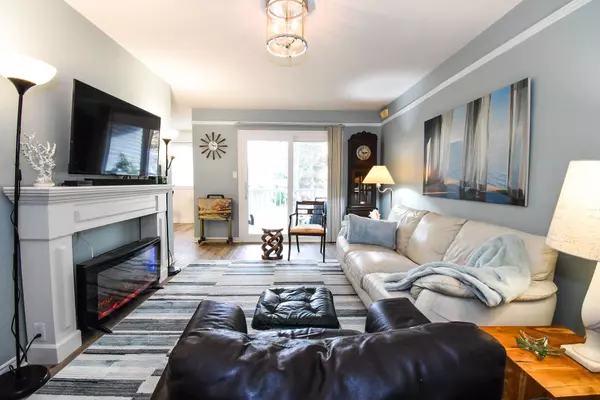REQUEST A TOUR
In-PersonVirtual Tour

$ 539,000
Est. payment | /mo
3 Beds
2 Baths
$ 539,000
Est. payment | /mo
3 Beds
2 Baths
Key Details
Property Type Condo
Sub Type Condo Apartment
Listing Status Active
Purchase Type For Sale
Approx. Sqft 1200-1399
MLS Listing ID X10440900
Style Apartment
Bedrooms 3
HOA Fees $345
Annual Tax Amount $3,011
Tax Year 2024
Property Description
Enjoy carefree loft type living in the spacious three bedroom, two bath condo apartment with garage. This unit is move-in ready and includes approximately 1350 square feet. Bright kitchen with granite counters was renovated three years ago and includes stainless steel appliances with induction stove (all approximately 4 years old). The two full baths have been recently completely redone with granite counters. The four piece has a deeper tub. Living room opens onto a private balcony with a lovely garden view. Also includes a laundry room and storage room. Central air unit replaces July 2024. Inside entrance from garage. Carlton Gardens is a well-managed complex with affordable condo fees. Excellent north end location close to Welland Canal and Welland Canal Parkway where you can enjoy water views and revel at the international boats passing through. Convenient to shopping and Historic Niagara-on-the-Lake just a 15 minute drive away.
Location
Province ON
County Niagara
Rooms
Family Room No
Basement None
Kitchen 1
Interior
Interior Features Auto Garage Door Remote, Water Heater
Cooling Central Air
Inclusions FRIDGE, STOVE (INDUCTION), WASHER, DRYER, DISHWASHER, MICROWAVE
Laundry In-Suite Laundry
Exterior
Exterior Feature Landscaped, Porch Enclosed
Garage Private
Garage Spaces 2.0
Amenities Available BBQs Allowed
Roof Type Asphalt Shingle
Total Parking Spaces 2
Building
Foundation Not Applicable
Locker None
Others
Pets Description Restricted
Listed by RE/MAX GARDEN CITY REALTY INC, BROKERAGE







