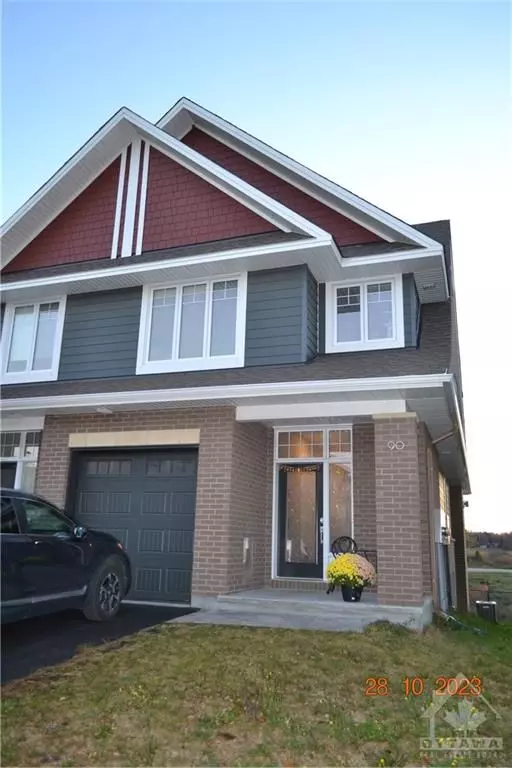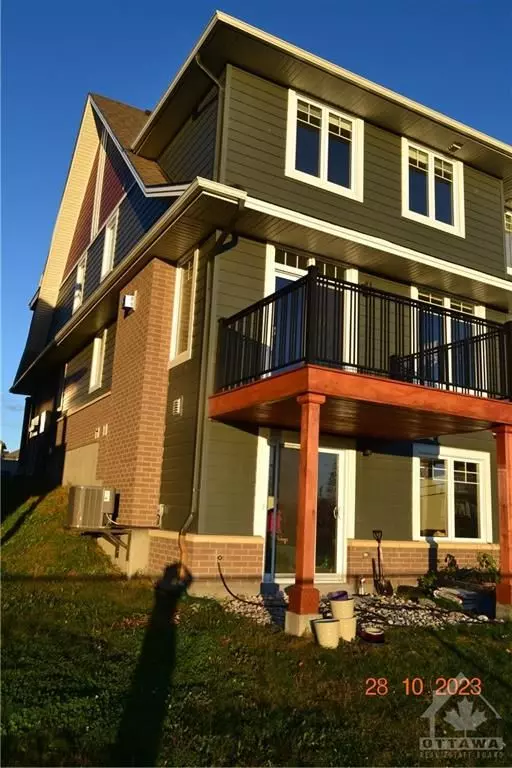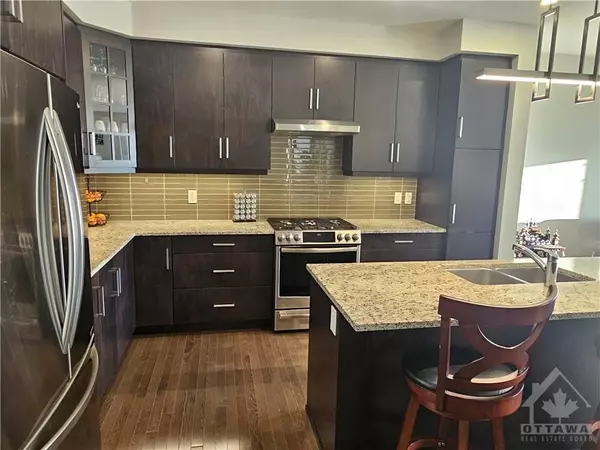REQUEST A TOUR
In-PersonVirtual Tour

$ 2,900
3 Beds
3 Baths
$ 2,900
3 Beds
3 Baths
Key Details
Property Type Townhouse
Sub Type Att/Row/Townhouse
Listing Status Active
Purchase Type For Rent
MLS Listing ID X10440938
Style 2-Storey
Bedrooms 3
Property Description
Flooring: Hardwood, Deposit: 5800, Flooring: Ceramic, Flooring: Carpet Wall To Wall, Kanata Lakes end unit townhome with approx. 2265 sqft of space. The spacious kitchen features a sunny breakfast area. Hardwood flooring throughout main level. Primary bedroom has a walk-in closet and 4 piece ensuite. Finished lower level rec room with ample storage. Walk out basement leads to generously expansive backyard an exceptional oasis backing on to the pond, devoid of rear neighbours, a feature seldom found in townhouse living. South
west exposure leads to sun filled rooms and gorgeous sunsets. For gardening enthusiasts there are raised garden beds in the backyard gives bountiful produce in the summer. A prime location within boundary of top schools like Earl of March, Kanata High lands, WEJ, Stephen Leacock and All Saints. Only few minutes drive to Kanata North Tech.
west exposure leads to sun filled rooms and gorgeous sunsets. For gardening enthusiasts there are raised garden beds in the backyard gives bountiful produce in the summer. A prime location within boundary of top schools like Earl of March, Kanata High lands, WEJ, Stephen Leacock and All Saints. Only few minutes drive to Kanata North Tech.
Location
Province ON
County Ottawa
Zoning Residential
Rooms
Family Room No
Basement Full, Finished
Interior
Interior Features Unknown
Cooling Central Air
Inclusions Stove, Dryer, Washer, Refrigerator, Dishwasher
Laundry Ensuite
Exterior
Exterior Feature Deck
Garage Unknown
Garage Spaces 2.0
Pool None
Roof Type Unknown
Total Parking Spaces 2
Others
Security Features Unknown
Pets Description Unknown
Listed by COLDWELL BANKER SARAZEN REALTY







