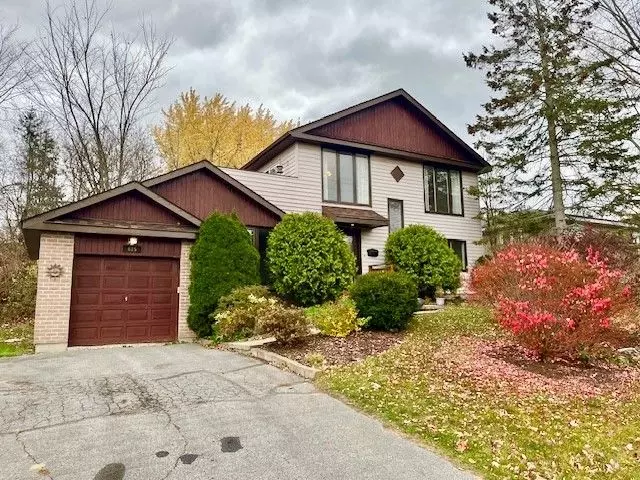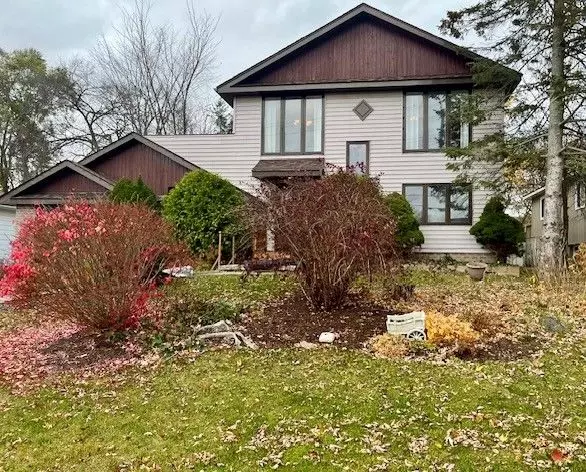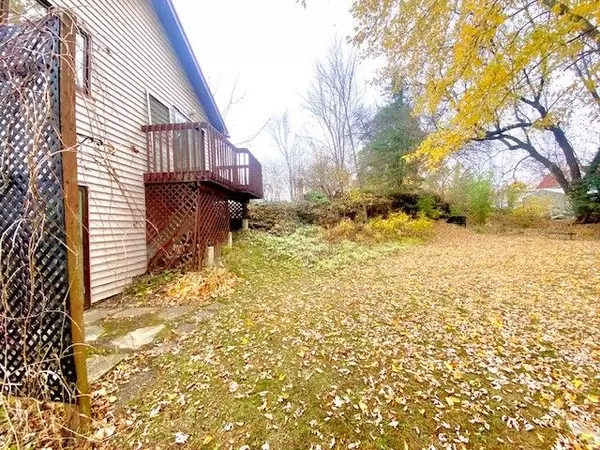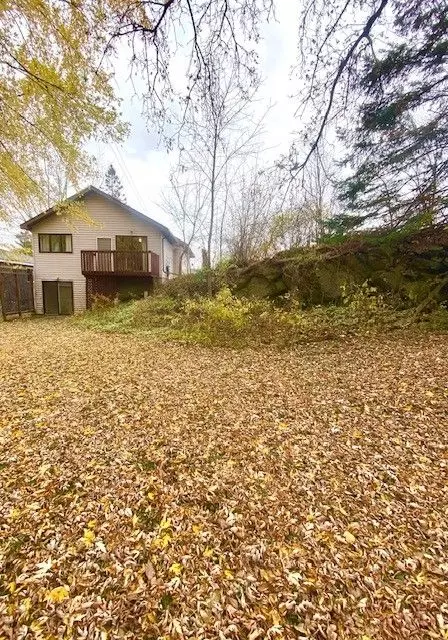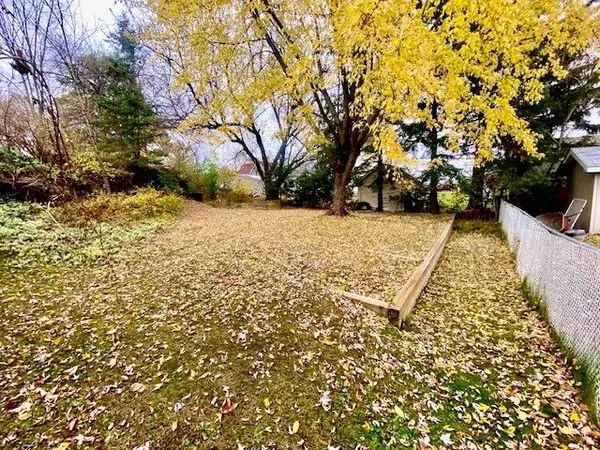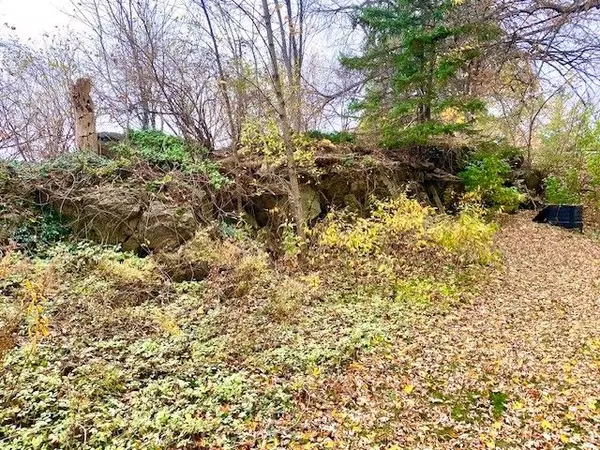
2 Beds
5 Baths
2 Beds
5 Baths
Key Details
Property Type Single Family Home
Sub Type Detached
Listing Status Active
Purchase Type For Sale
Approx. Sqft 1100-1500
MLS Listing ID X10440980
Style 2-Storey
Bedrooms 2
Annual Tax Amount $3,947
Tax Year 2024
Property Description
Location
Province ON
County Leeds & Grenville
Area 821 - Gananoque
Rooms
Family Room Yes
Basement Finished with Walk-Out, Full
Kitchen 1
Separate Den/Office 1
Interior
Interior Features In-Law Capability, Auto Garage Door Remote, Storage, Water Heater, Water Meter
Cooling Central Air
Fireplaces Type Rec Room, Natural Gas
Fireplace Yes
Heat Source Gas
Exterior
Exterior Feature Deck, Landscaped, Privacy
Garage Front Yard Parking, Inside Entry
Garage Spaces 4.0
Pool None
Waterfront No
View River
Roof Type Asphalt Shingle
Topography Flat,Terraced
Total Parking Spaces 4
Building
Foundation Block
Others
Security Features Carbon Monoxide Detectors


