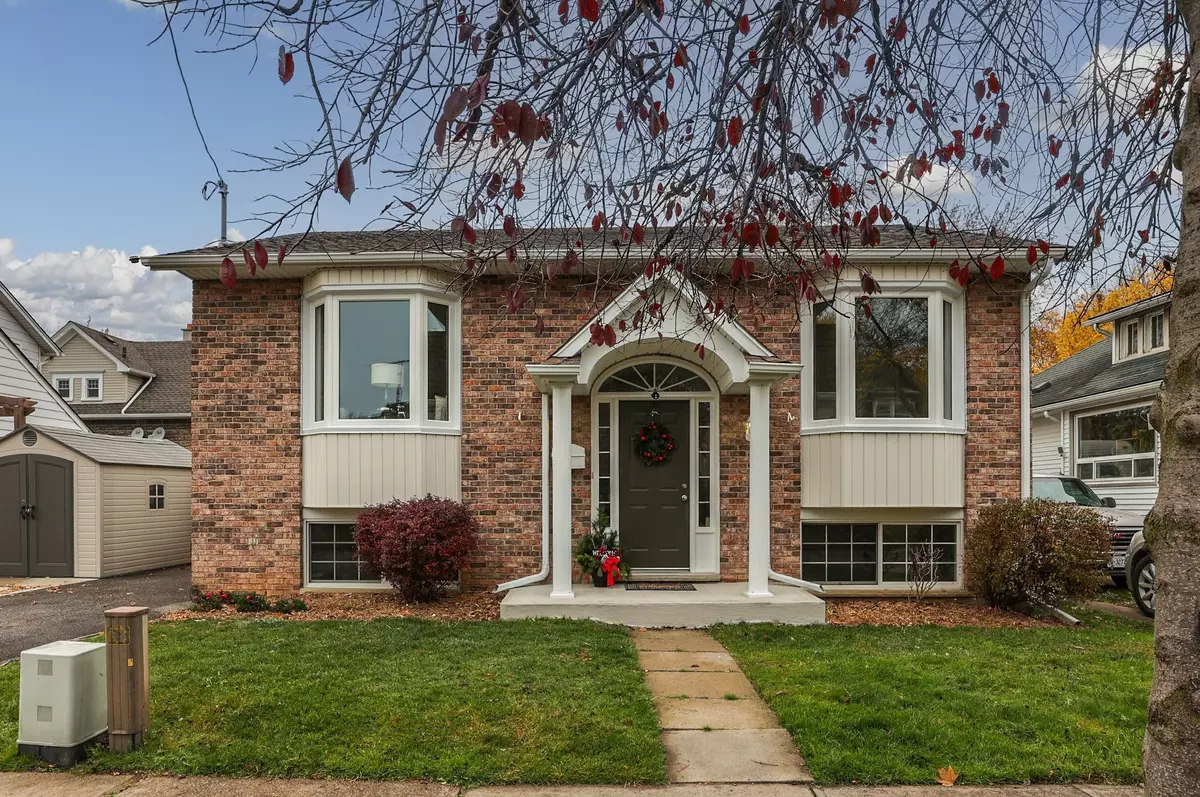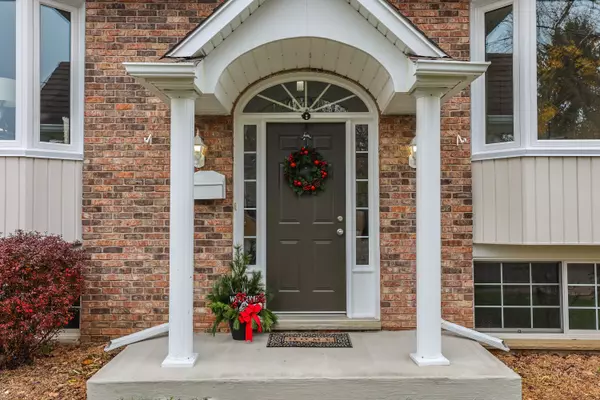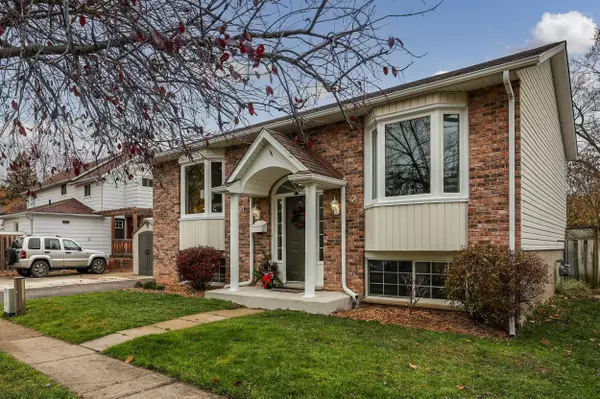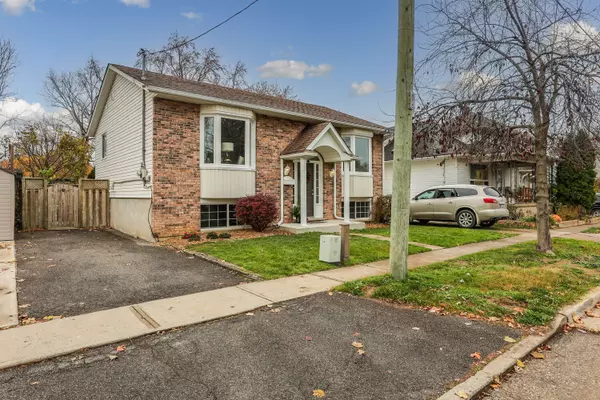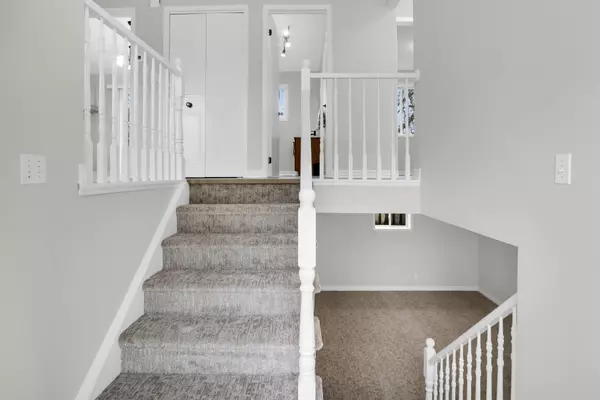REQUEST A TOUR
In-PersonVirtual Tour

$ 549,900
Est. payment | /mo
3 Beds
2 Baths
$ 549,900
Est. payment | /mo
3 Beds
2 Baths
Key Details
Property Type Single Family Home
Sub Type Detached
Listing Status Active
Purchase Type For Sale
MLS Listing ID X10441412
Style Bungalow-Raised
Bedrooms 3
Annual Tax Amount $3,297
Tax Year 2024
Property Description
Built in 1995 , this 2+1 bedrm, 2 bathroom bi-level has a mostly finished basement. From the moment you step into this home, you will see the tasteful updates. Main floor has brand new beautiful vinyl flooring throughout and has been freshly painted walls, trim and doors. Living room has a vaulted ceiling and new bay window. The sunny eat-in kitchen has a patio door to the back landing and staircase that leads to the patio. Front bedroom has a new bay window. 4 piece bathroom with linen closet. As you go to the lower level, you will notice the open railings and new broadloom. The family room is brightened with 3 windows. The 3rd bedroom on this level has a good sized closet and is across the hall from the 3 piece bathroom with shower. The quaint backyard is fenced and has a shed. Pretty street near parks. Short drive to the downtown Meridian Centre, First Ontario Performing Arts Centre, the Market and Lake Ontario. Easy access to the QEW and the 406.
Location
Province ON
County Niagara
Rooms
Family Room No
Basement Partially Finished
Kitchen 1
Separate Den/Office 1
Interior
Interior Features Primary Bedroom - Main Floor
Cooling Central Air
Inclusions Washer, and Dryer in "as is" condition
Exterior
Exterior Feature Patio
Garage Private
Garage Spaces 1.0
Pool None
Roof Type Shingles
Total Parking Spaces 1
Building
Foundation Poured Concrete
Listed by ROYAL LEPAGE NRC REALTY


