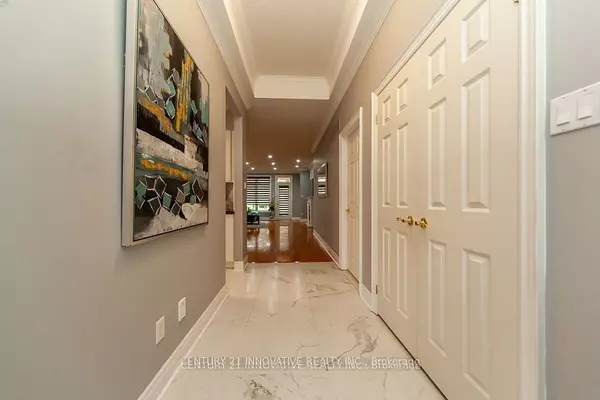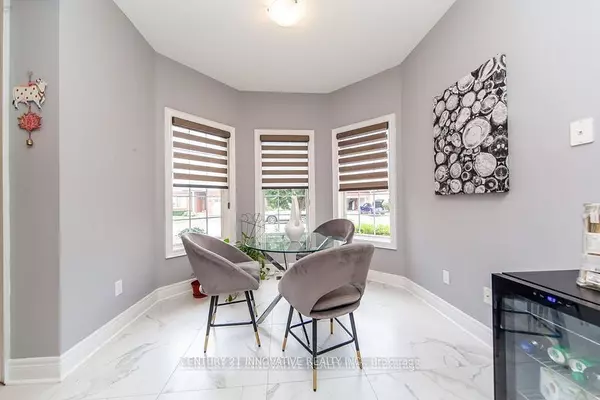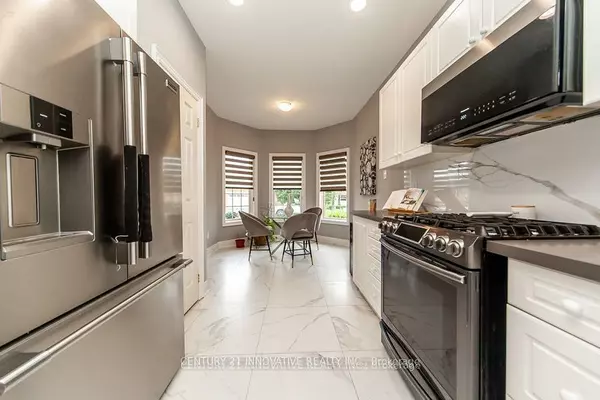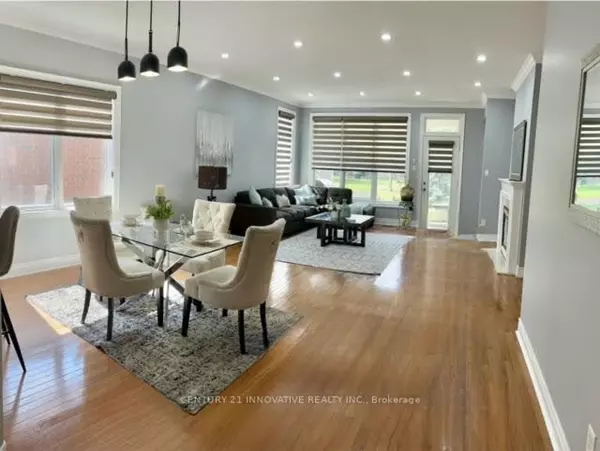REQUEST A TOUR
In-PersonVirtual Tour

$ 995,000
Est. payment | /mo
2 Beds
3 Baths
$ 995,000
Est. payment | /mo
2 Beds
3 Baths
Key Details
Property Type Single Family Home
Sub Type Detached
Listing Status Active
Purchase Type For Sale
MLS Listing ID N10441517
Style Bungalow
Bedrooms 2
Annual Tax Amount $4,272
Tax Year 2024
Property Description
Welcome to your dream home at Ballantrae Golf & Country Club! This fully upgraded "Pine Hurst" bungalow offers 2500 sq. ft. of luxurious living, including a bright, open main floor and finished basement. Features include non-slip porcelain tiles, a modern kitchen with a stylish backsplash, and a contemporary living room quartz fireplace. Enjoy privacy with Zebra blinds (including remote-controlled options) in the living room and master bedroom. The versatile basement can be a family room or extra bedroom. Relax on your private patio with shade and privacy drapes. The community provides maintenance services, including grass cutting and snow removal, plus access to a public golf course, recreation center with pool, gym, and library. Just minutes from shopping and trails! POTL: $544
Location
Province ON
County York
Area Ballantrae
Rooms
Family Room Yes
Basement Finished
Kitchen 1
Separate Den/Office 1
Interior
Interior Features Auto Garage Door Remote, Central Vacuum
Heating Yes
Cooling Central Air
Fireplaces Type Living Room
Fireplace Yes
Heat Source Gas
Exterior
Garage Private
Garage Spaces 2.0
Pool None
Waterfront No
Roof Type Asphalt Shingle
Total Parking Spaces 4
Building
Lot Description Irregular Lot
Unit Features Park,Rec./Commun.Centre
Foundation Brick
Listed by CENTURY 21 INNOVATIVE REALTY INC.







