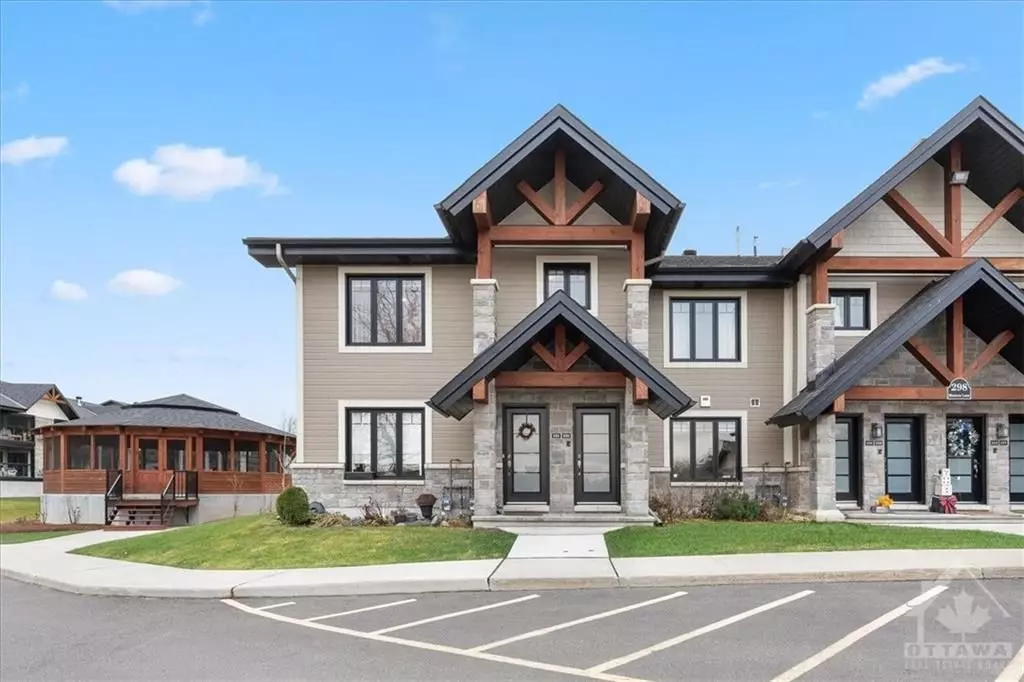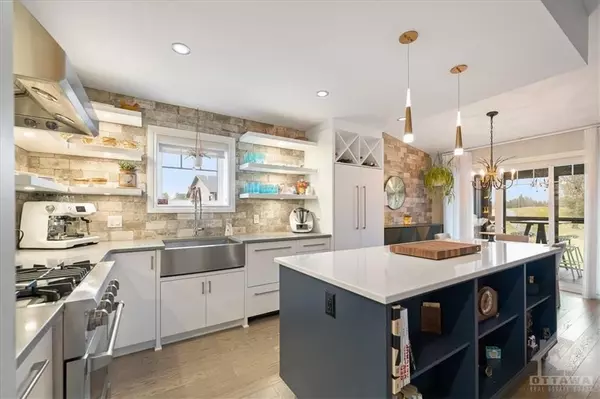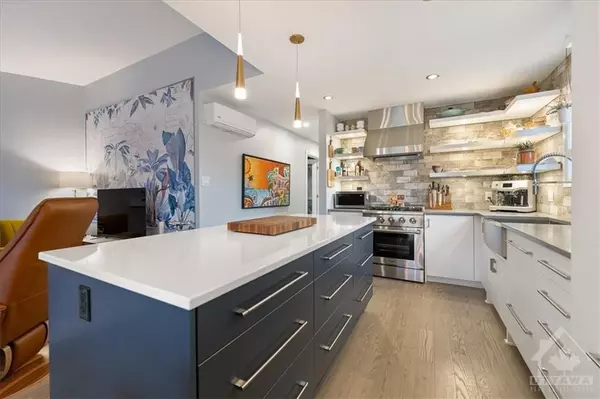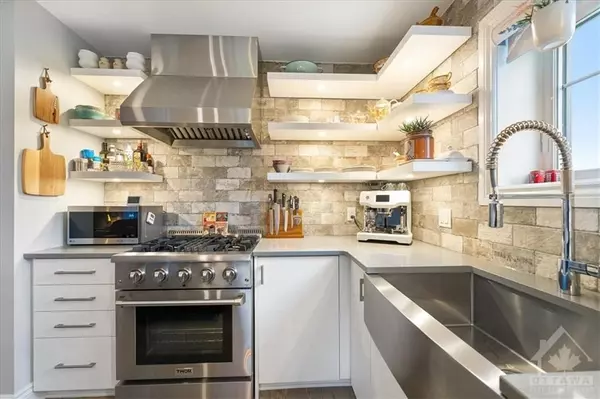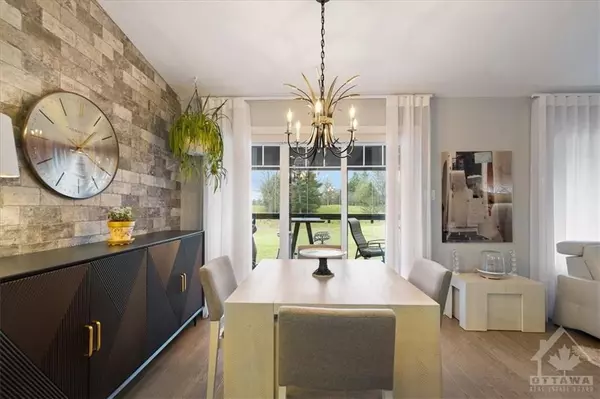REQUEST A TOUR
In-PersonVirtual Tour

$ 514,900
2 Beds
1 Bath
$ 514,900
2 Beds
1 Bath
Key Details
Property Type Condo
Sub Type Condo Apartment
Listing Status Active
Purchase Type For Rent
MLS Listing ID X10441724
Style Apartment
Bedrooms 2
HOA Fees $310
Annual Tax Amount $3,240
Tax Year 2024
Property Description
Stunning 2-bedroom luxury condo at Domaine du Golf in Rockland. This exquisite upper-end unit is fully upgraded w/over $125k in premium enhancements. The open-concept living space boasts cathedral ceilings in the living room. Modern grey plank flooring flows throughout. At the heart of this condo is a chef’s dream kitchen, featuring 7ft island w/quartz counters, European-style cabinetry w/Hettich drawer systems, & top-of-the-line built-in Fisher & Paykel appliances. The primary bedroom includes a spacious WIC, while the 2nd bedroom offers a custom Murphy bed & integrated workstation. The redesigned spa-like bath is a standout, w/8ft wide floor-to-ceiling Muralux wall, sleek glass shower, & standalone tub, creating a space of ultimate relaxation. Oversized balcony overlooks the golf course. This condo combines serene views w/luxurious living. Custom blinds & impressive finishes make it a must-see for those seeking modern elegance & comfort. 1 outdoor parking & storage on balcony., Flooring: Hardwood, Flooring: Ceramic
Location
Province ON
County Prescott And Russell
Zoning Residential
Rooms
Family Room No
Basement None, None
Interior
Interior Features Unknown
Cooling Wall Unit(s)
Fireplaces Number 1
Fireplaces Type Electric
Inclusions Stove, Microwave, Dryer, Washer, Refrigerator, Dishwasher, Hood Fan
Laundry Ensuite
Exterior
Garage Unknown
Garage Spaces 1.0
Pool None
Amenities Available Visitor Parking
Roof Type Unknown
Total Parking Spaces 1
Building
Foundation Concrete
Others
Security Features Unknown
Pets Description Yes
Listed by RE/MAX HALLMARK PILON GROUP REALTY


