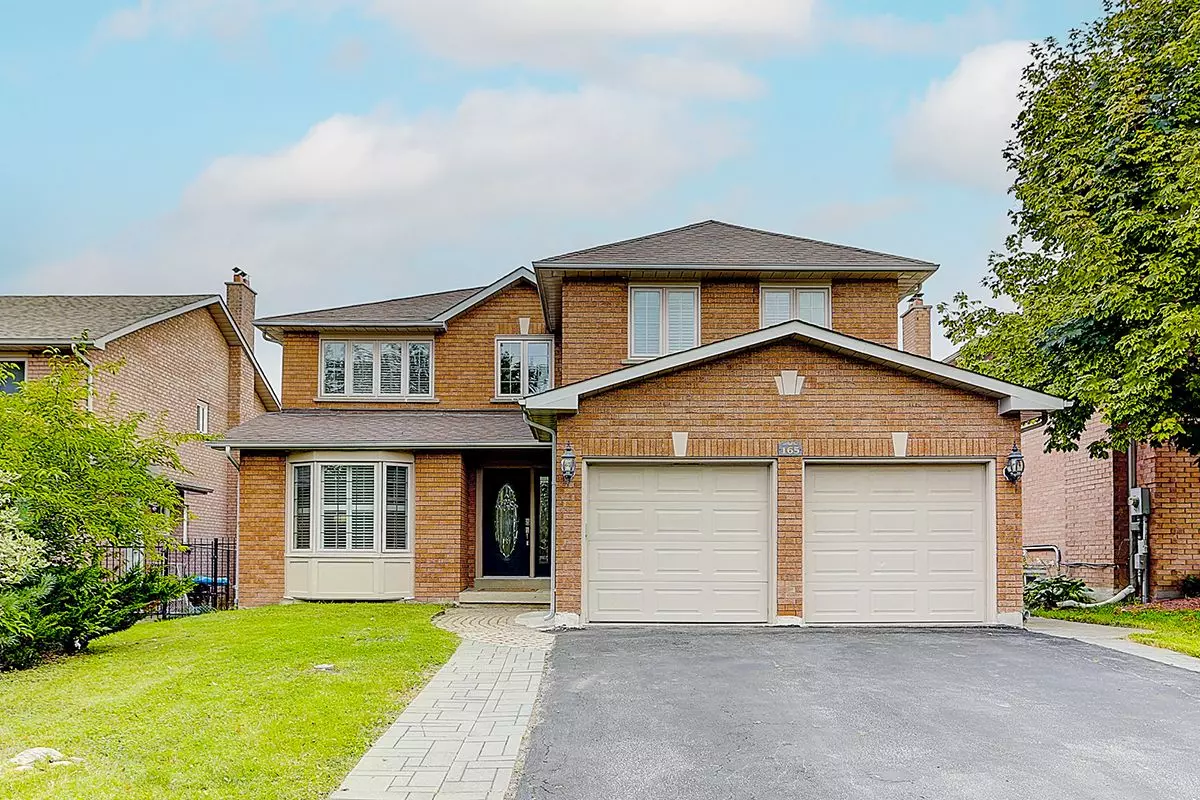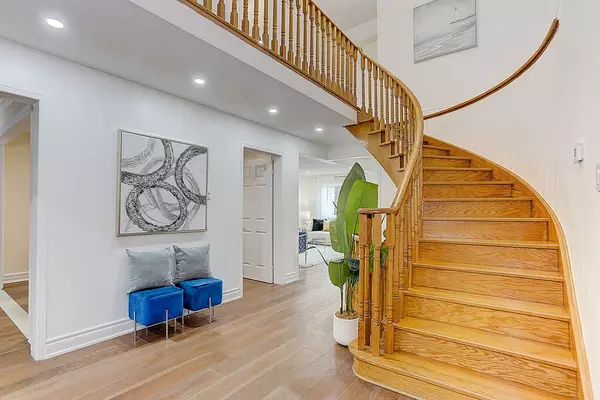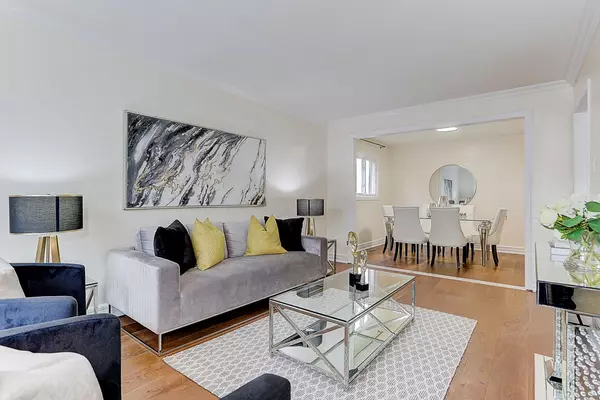REQUEST A TOUR
In-PersonVirtual Tour

$ 1,538,000
Est. payment | /mo
5 Beds
5 Baths
$ 1,538,000
Est. payment | /mo
5 Beds
5 Baths
Key Details
Property Type Single Family Home
Sub Type Detached
Listing Status Active
Purchase Type For Sale
Approx. Sqft 2500-3000
MLS Listing ID N10454197
Style 2-Storey
Bedrooms 5
Annual Tax Amount $6,427
Tax Year 2024
Property Description
Make this Dream House Yours! Wake Out Bsmt+ Ravine Lot! Ensuite Bedroom in Main Floor! Potential Income from finished bsmt Apartment! 5 bedrooms+5 washrooms! This beautiful home Features Over 4000 Sf Of Finished Living Space And Sits On A Spectacular Tranquil Ravine Lot! Practical Layout Offers A Renovated Kitchen With Stainless Steel Appliances /Quartz Counters & Generously Sized Family Room W/Fireplace and Potlights. Spacious Bedrooms W/Closets/Large Primary Bedroom Features Sitting Room &Walk In Closet & Ensuite W/Frameless Glass Shower. Finished Walk Out Basement With Bedroom/Rec/Bathroom. Multiple Upgrades Include: New Washer & Dryer '21,New Hardwood Floor 21', Newly Renovated Kitchen ' 21, Hvac '22, Furnace' 22, R50 Insulation. Steps To School, Trails, Golf, Go Stn/Transit & Yonge St Amenities! This home has everything you are looking for! Don't let this incredible opportunity pass you by!
Location
Province ON
County York
Area Armitage
Rooms
Family Room Yes
Basement Finished, Walk-Out
Kitchen 2
Separate Den/Office 2
Interior
Interior Features Central Vacuum
Heating Yes
Cooling Central Air
Fireplace Yes
Heat Source Gas
Exterior
Garage Private
Garage Spaces 4.0
Pool None
Roof Type Unknown
Total Parking Spaces 6
Building
Lot Description Irregular Lot
Unit Features Greenbelt/Conservation,Park,Public Transit,Ravine,School,Hospital
Foundation Not Applicable
Listed by BAY STREET GROUP INC.







