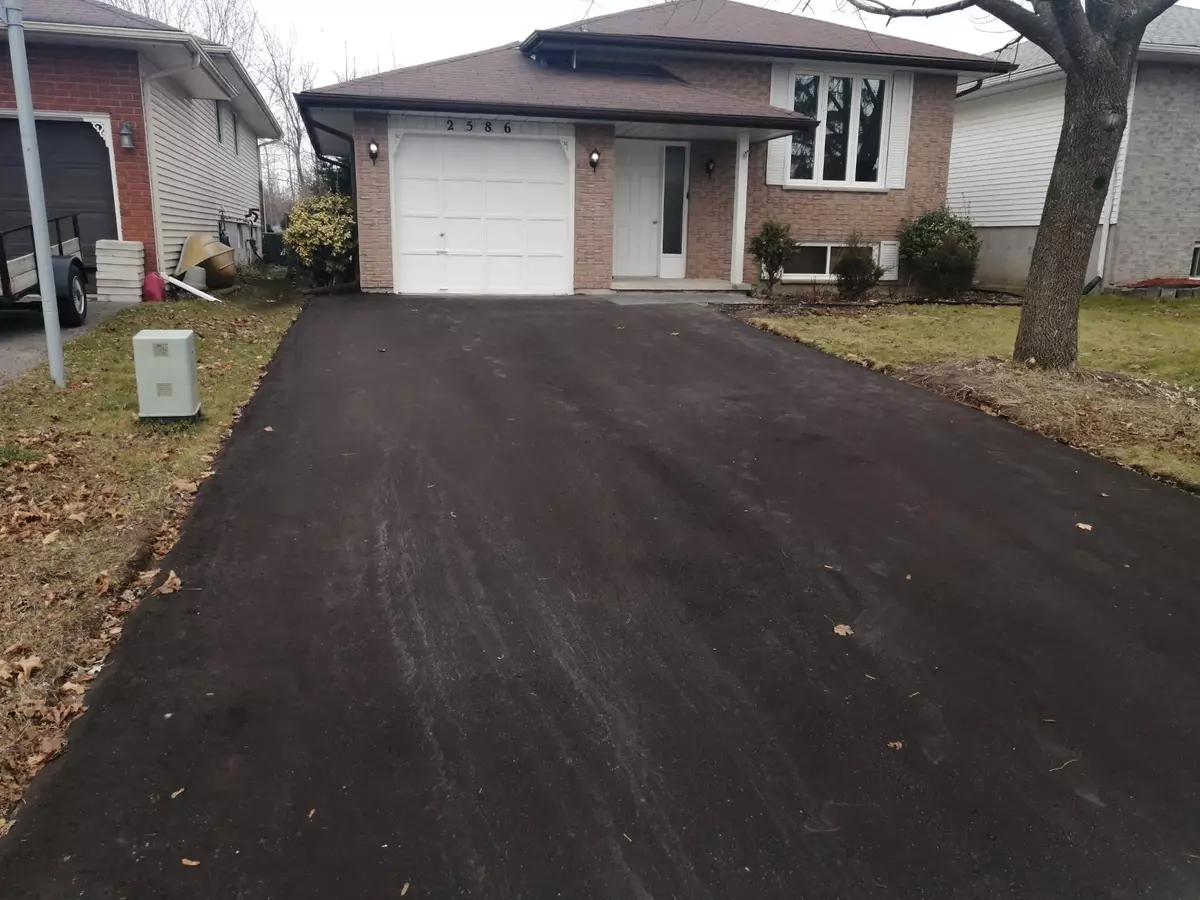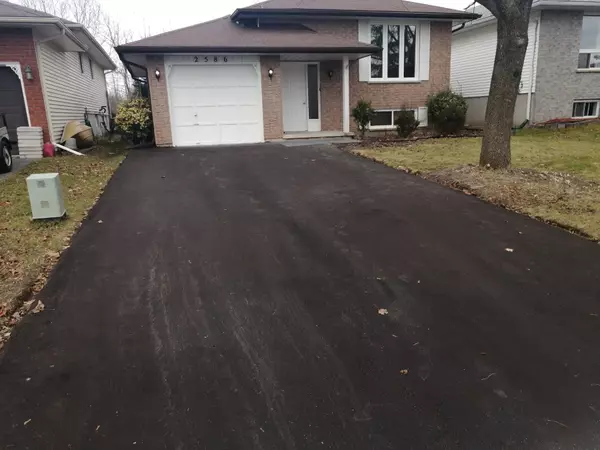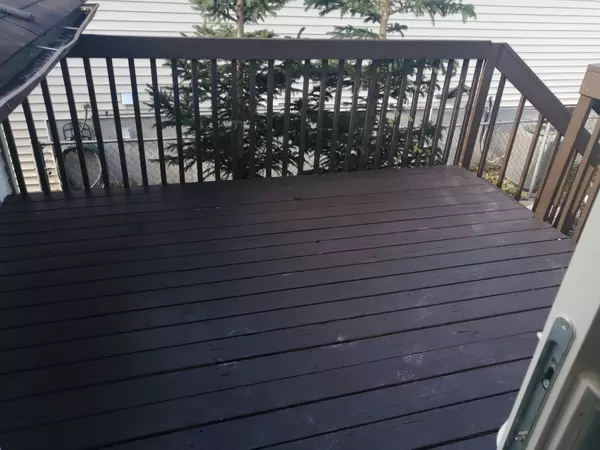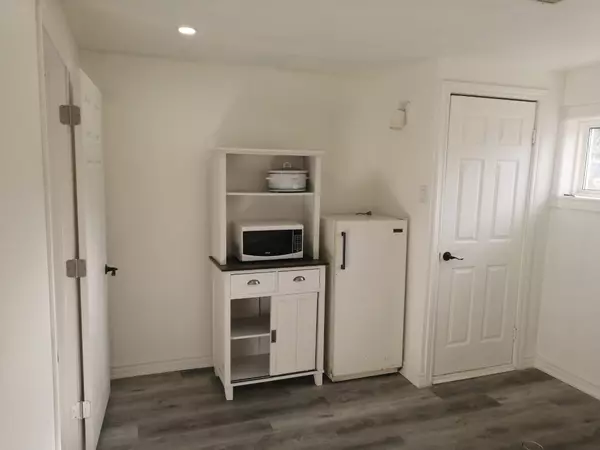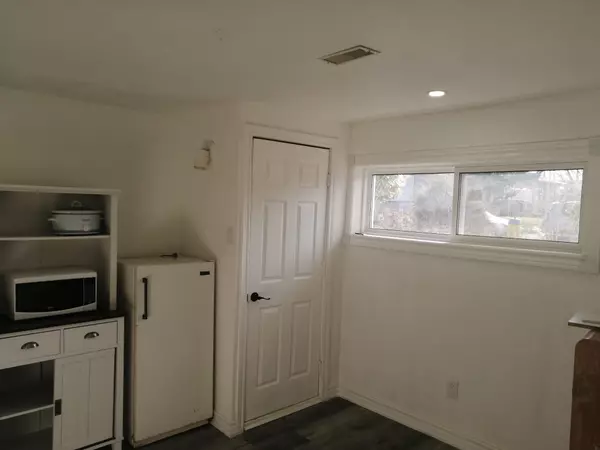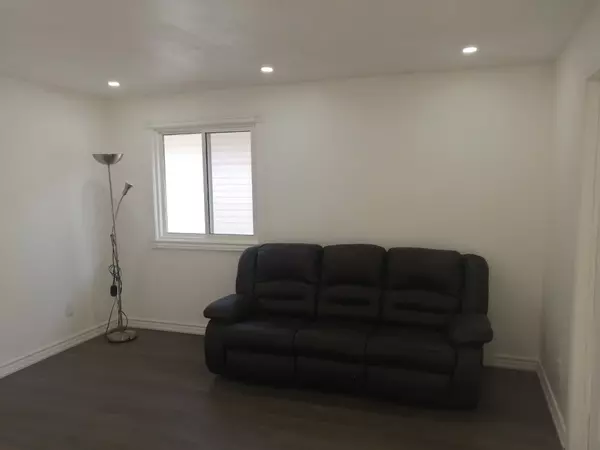REQUEST A TOUR
In-PersonVirtual Tour

$ 739,900
Est. payment | /mo
3 Beds
3 Baths
$ 739,900
Est. payment | /mo
3 Beds
3 Baths
Key Details
Property Type Single Family Home
Sub Type Detached
Listing Status Active
Purchase Type For Sale
Approx. Sqft 1100-1500
MLS Listing ID X10463679
Style Bungalow
Bedrooms 3
Annual Tax Amount $3,915
Tax Year 2024
Property Description
This is your opportunity to own a cash flow property or live free in a house belonging to you. This full renovated 3 bedroom property with 2 in-law suites. The main level features a spacious 3-bedroom unit with a brand-new kitchen, updated windows, new flooring in the kitchen and bedrooms, laminate flooring in the living room and pot lights throughout. It also includes its own washer and dryer, a walkout to a patio from the kitchen, and a pool-sized backyard. The lower level includes a bachelor unit with a modern bathroom, new vinyl flooring, updated windows, and a microwave and electric slow cooker, ideal for a student or young professional. Additionally, there is a 2-bedroom unit with its own washer and dryer, new kitchen, updated bathroom, and new flooring. This property also includes a brand-new double-car driveway. A must-see!
Location
Province ON
County Peterborough
Area Ashburnham
Rooms
Family Room No
Basement Apartment, Separate Entrance
Kitchen 2
Separate Den/Office 3
Interior
Interior Features Water Heater
Cooling Central Air
Fireplaces Type Other
Fireplace No
Heat Source Gas
Exterior
Garage Private Double
Garage Spaces 4.0
Pool None
Waterfront No
Waterfront Description None
Roof Type Asphalt Shingle
Total Parking Spaces 5
Building
Unit Features Public Transit,Ravine,School,School Bus Route
Foundation Poured Concrete
Others
Security Features Carbon Monoxide Detectors
Listed by ROYAL CANADIAN REALTY


