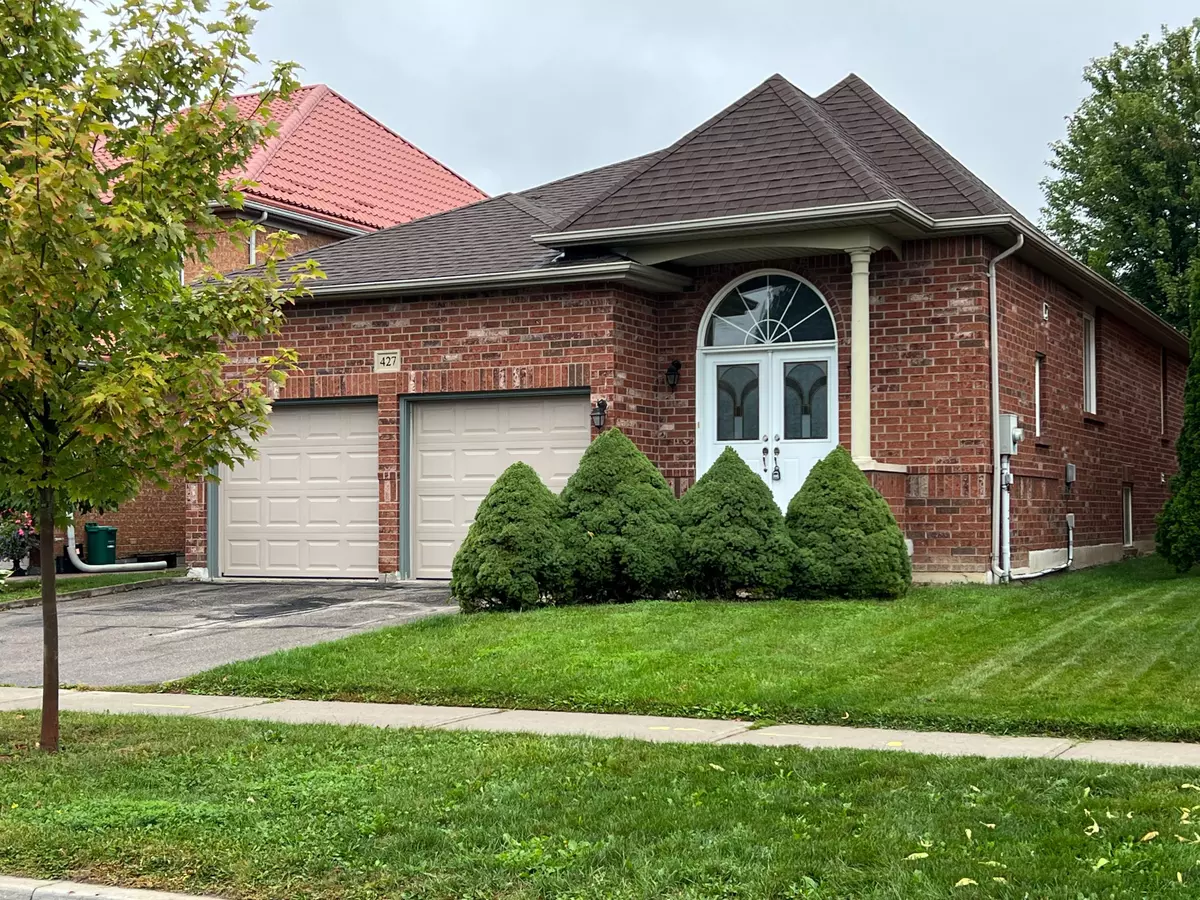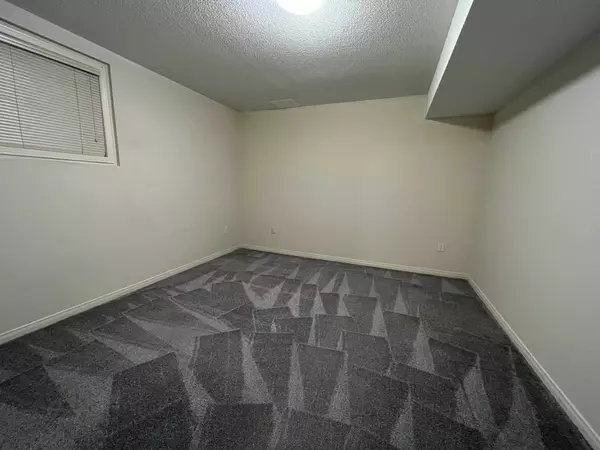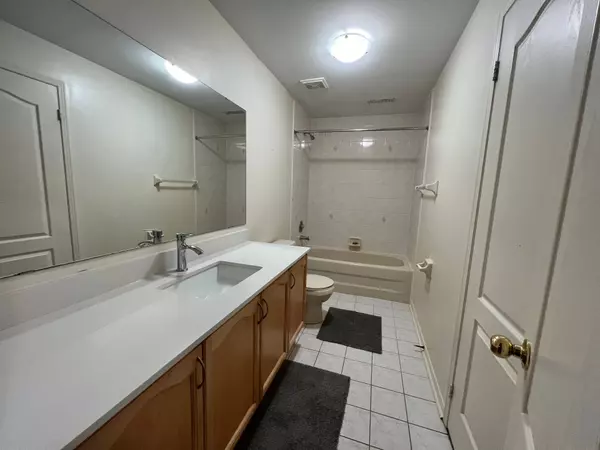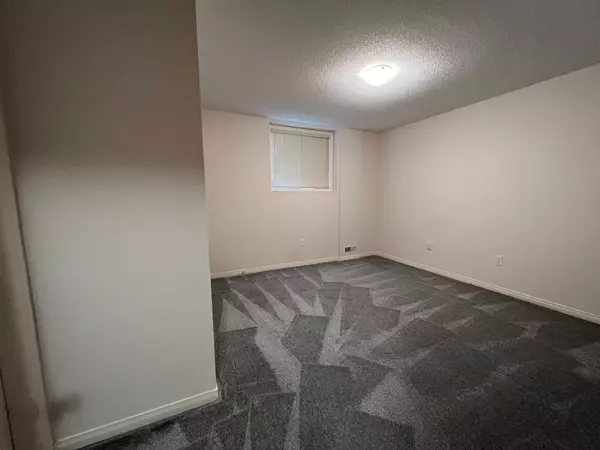
4 Beds
4 Baths
4 Beds
4 Baths
Key Details
Property Type Single Family Home
Sub Type Detached
Listing Status Active
Purchase Type For Sale
MLS Listing ID N10463691
Style Bungalow-Raised
Bedrooms 4
Annual Tax Amount $5,935
Tax Year 2024
Property Description
Location
Province ON
County York
Rooms
Family Room Yes
Basement Finished, Partially Finished
Kitchen 1
Separate Den/Office 2
Interior
Interior Features Auto Garage Door Remote, In-Law Capability, Primary Bedroom - Main Floor
Cooling Central Air
Fireplaces Number 1
Fireplaces Type Natural Gas
Inclusions Fridge, stove, dishwasher, hood fan, washer, dryer, all electrical light fixtures, all window coverings, broadloom where laid, garage door openers/remotes.
Exterior
Garage Private Double
Garage Spaces 4.0
Pool None
Roof Type Shingles
Total Parking Spaces 4
Building
Foundation Concrete







