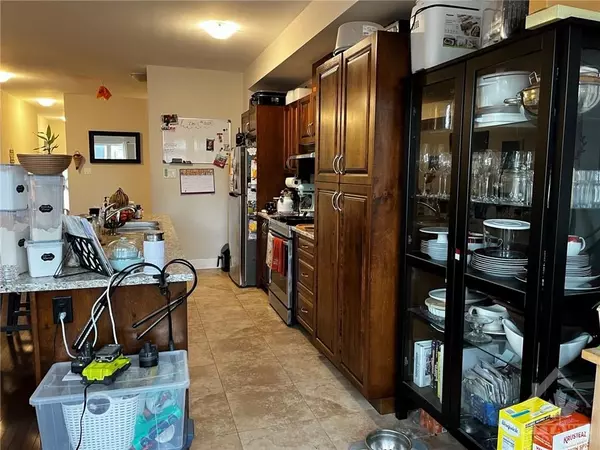REQUEST A TOUR If you would like to see this home without being there in person, select the "Virtual Tour" option and your agent will contact you to discuss available opportunities.
In-PersonVirtual Tour

$ 529,900
Est. payment | /mo
3 Beds
3 Baths
$ 529,900
Est. payment | /mo
3 Beds
3 Baths
Key Details
Property Type Townhouse
Sub Type Att/Row/Townhouse
Listing Status Active
Purchase Type For Sale
MLS Listing ID X10707956
Style 2-Storey
Bedrooms 3
Annual Tax Amount $3,350
Tax Year 2024
Property Description
Flooring: Tile, The space you have been waiting for! Open concept, 3 bedrooms upstairs PLUS a cozy family room PLUS an ensuite off the large primary bedroom (complete with walk-in closet) PLUS upstairs laundry. Conveniently located on a family friendly street minutes to the convenient shopping centre of Carleton Place, This townhouse has space for everyone. The basement is finished and has 2 separate storage areas. The open main floor has a kitchen with lots of storage and a great breakfast bar, a dining area and livingroom space too. Inside entry from garage - check! Patio door to backyard - check. Sun-filled upstairs family room- check! Primary Bedroom with extra office/sitting area - check! Check this one out today. Sold Under “Power of Sale”, Sold “as is Where is”. Seller does not warranty any aspects of Property, including to and not limited to: sizes, taxes, or condition, Flooring: Hardwood, Flooring: Carpet Wall To Wall
Location
Province ON
County Lanark
Community 909 - Carleton Place
Area Lanark
Region 909 - Carleton Place
City Region 909 - Carleton Place
Rooms
Family Room Yes
Basement Full, Finished
Kitchen 1
Interior
Interior Features None
Cooling Central Air
Fireplace No
Heat Source Gas
Exterior
Parking Features Inside Entry, Tandem
Garage Spaces 2.0
Pool None
Roof Type Asphalt Shingle
Total Parking Spaces 3
Building
Foundation Poured Concrete
Others
Security Features Unknown
Pets Allowed Unknown
Listed by SOLID ROCK REALTY







