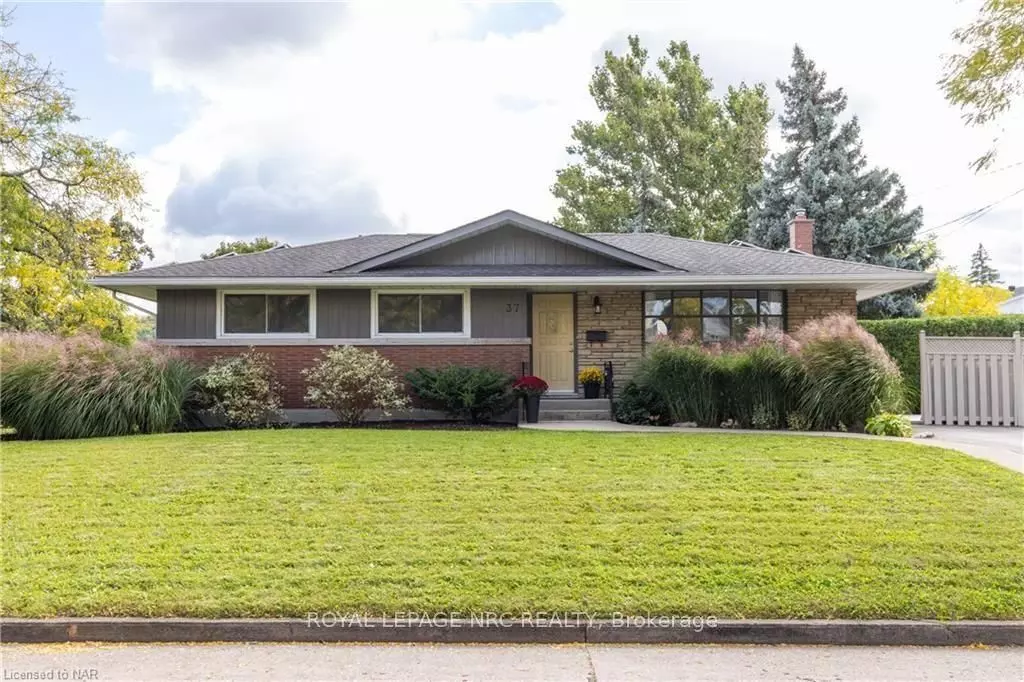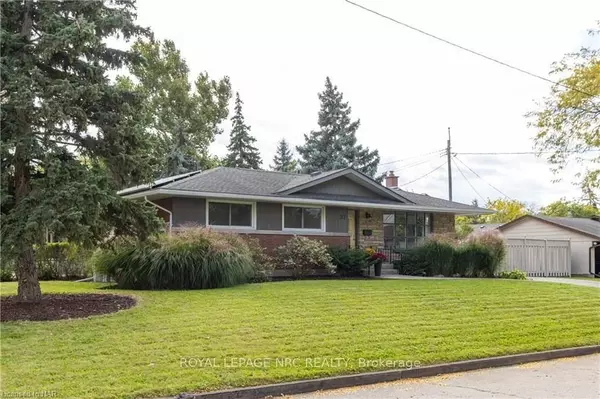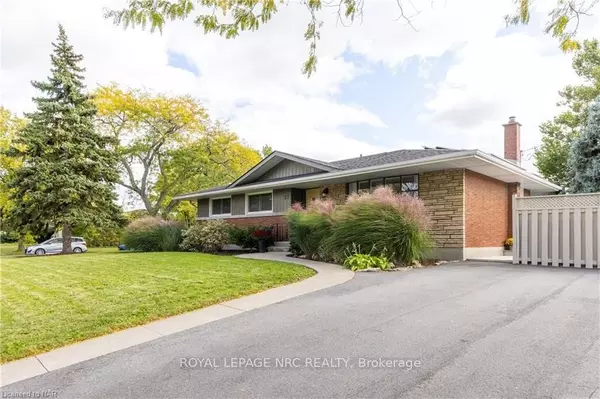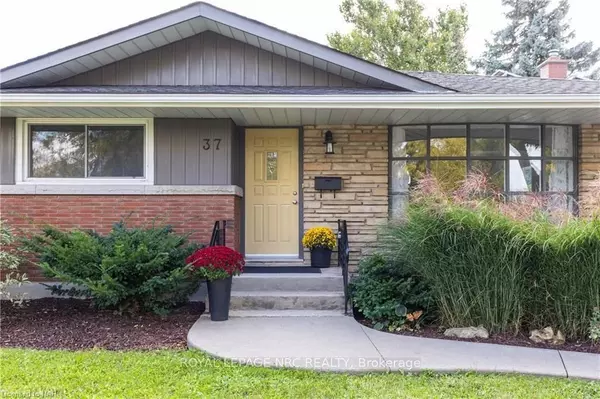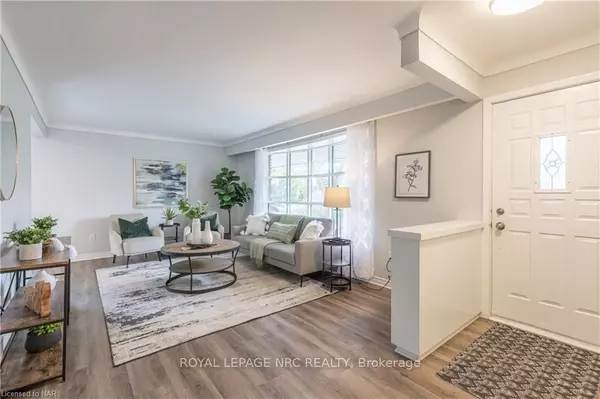REQUEST A TOUR
In-PersonVirtual Tour

$ 729,900
Est. payment | /mo
3 Beds
2 Baths
$ 729,900
Est. payment | /mo
3 Beds
2 Baths
Key Details
Property Type Single Family Home
Sub Type Detached
Listing Status Active
Purchase Type For Sale
Approx. Sqft 700-1100
MLS Listing ID X10729490
Style Bungalow
Bedrooms 3
Annual Tax Amount $5,258
Tax Year 2023
Property Description
BEAUTIFULLY UPDATED BUNGALOW IN DESIRABLE GLENRIDGE LOCATION! Excellent opportunity for investors and families alike! This lovely home with huge curb appeal is tastefully decorated and impeccably maintained, with over 1950 sq. ft. of finished living space. Set on a large corner lot with lush garden landscaping in excellent south location. Enjoy additional income ($5,258 in 2023) from solar roof panels, approx. 5 years remaining on the contract. Features 3 spacious bedrooms, 2 full updated baths, large open concept Living/Diningroom with beautiful new luxury vinyl flooring, crown molding, freshly painted throughout in neutral designer colours. Beautiful updated kitchen (2020) with lots of cupboards, pantry, walkout to large private patio. Basement with Family room, Games room, office space and plenty of storage. Large double driveway fits 4 vehicles. Excellent location close to downtown, Meridian Arena, PAC, Brock University, Ridley College, excellent schools, hiking trails, QEW, 406, shopping and wineries. Fabulous investment or move-in ready home. Make it yours!
Location
Province ON
County Niagara
Zoning R1
Rooms
Family Room No
Basement Finished, Full
Kitchen 1
Interior
Interior Features Water Heater
Cooling Central Air
Inclusions Refrigerator, Stove, Microwave, Dishwasher, Washer, Dryer, Smoke Detector, Window coverings
Exterior
Garage Private, Other
Garage Spaces 4.0
Pool None
Roof Type Asphalt Shingle
Total Parking Spaces 4
Building
Foundation Poured Concrete
New Construction false
Others
Senior Community No
Listed by ROYAL LEPAGE NRC REALTY


