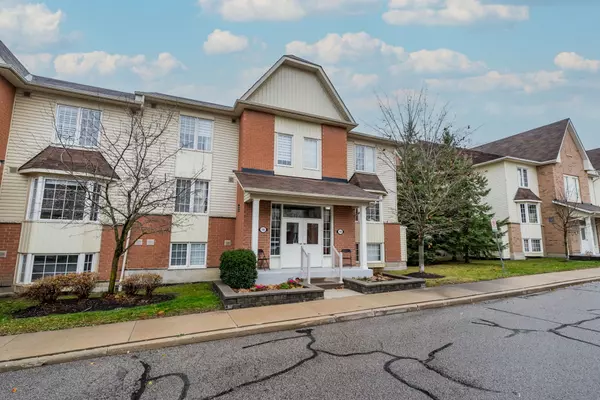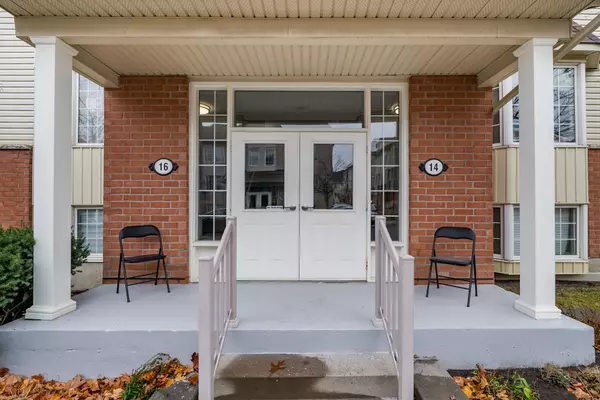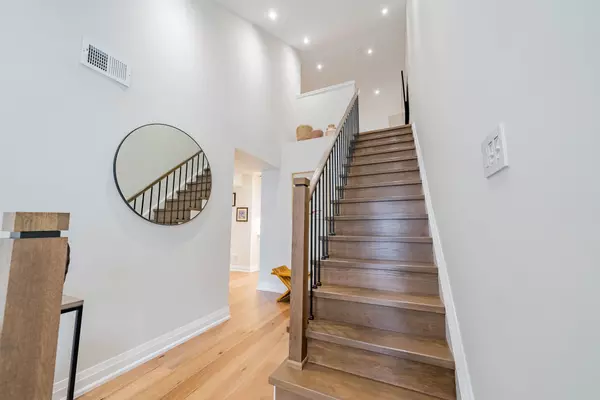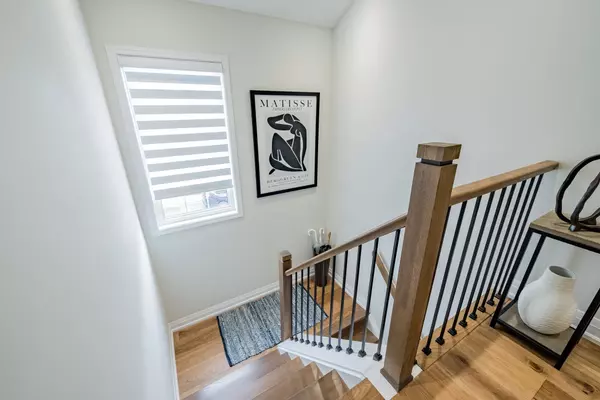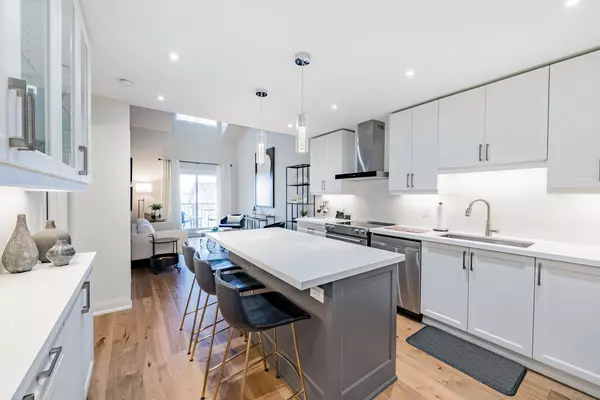REQUEST A TOUR If you would like to see this home without being there in person, select the "Virtual Tour" option and your agent will contact you to discuss available opportunities.
In-PersonVirtual Tour

$ 699,000
Est. payment | /mo
2 Beds
1 Bath
$ 699,000
Est. payment | /mo
2 Beds
1 Bath
Key Details
Property Type Condo
Sub Type Condo Townhouse
Listing Status Active
Purchase Type For Sale
Approx. Sqft 1200-1399
MLS Listing ID E10874815
Style Stacked Townhouse
Bedrooms 2
HOA Fees $398
Annual Tax Amount $3,384
Tax Year 2024
Property Description
Welcome to Petra Way! This absolutely gorgeous, top-level condo townhouse has been completely and professionally renovated from top-to-bottom! Offering luxury finishes, including new engineered hardwood flooring throughout the entire space, a beautiful kitchen featuring new quartz counter tops, island, and high-end Kitchenaid appliances, two upgraded bedrooms, including closets by design, and a fully remodeled bathroom. Head upstairs to the bright and spacious loft/office, or additional bedroom. This unit is truly stunning! Additional features and upgrades include: potlights throughout, luxury fixtures and decor light switches with dimmers on main floor and loft, removal of popcorn ceilings, modern baseboards, new stairs and railings, high-end stackable LG Thin Q washer and dryer, new central air conditioning and furnace (rented) and remote blinds in the living room. This unit also has the unique luxury of TWO parking spaces. It's all been done for you--move in and enjoy!
Location
Province ON
County Durham
Community Pringle Creek
Area Durham
Region Pringle Creek
City Region Pringle Creek
Rooms
Family Room No
Basement None
Kitchen 1
Separate Den/Office 1
Interior
Interior Features Other
Heating Yes
Cooling Central Air
Fireplace No
Heat Source Gas
Exterior
Parking Features Underground
Garage Spaces 2.0
Total Parking Spaces 2
Building
Story 3
Unit Features Park,School
Locker Ensuite
Others
Pets Allowed Restricted
Listed by THE NOOK REALTY INC.



