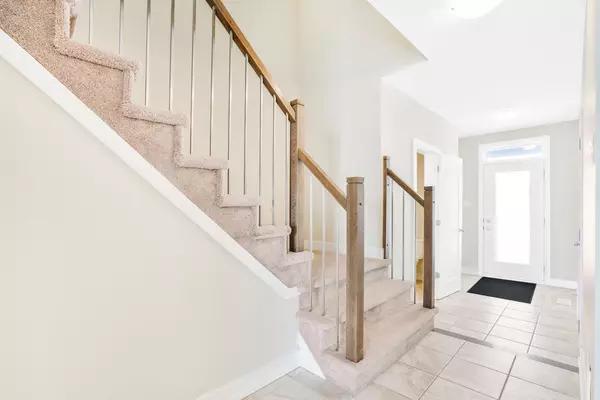REQUEST A TOUR If you would like to see this home without being there in person, select the "Virtual Tour" option and your agent will contact you to discuss available opportunities.
In-PersonVirtual Tour

$ 499,900
Est. payment | /mo
3 Beds
2 Baths
$ 499,900
Est. payment | /mo
3 Beds
2 Baths
Key Details
Property Type Townhouse
Sub Type Att/Row/Townhouse
Listing Status Active
Purchase Type For Sale
Approx. Sqft 1100-1500
MLS Listing ID X11244216
Style 2-Storey
Bedrooms 3
Annual Tax Amount $3,072
Tax Year 2024
Property Description
Welcome to this inviting 3-bedroom townhome, perfectly situated in Morris Village on a peaceful street, just a short walk from parks and schools. The main floor boasts an open-concept design, filled with natural light. A modern kitchen with a stylish backsplash and a convenient island provides ample workspace and seating, complemented by hardwood and ceramic flooring, contemporary trim, and sleek railings. Step through the patio doors in the living room to enjoy a fully fenced backyard, perfect for relaxation or entertaining. Upstairs, you'll find a spacious primary bedroom with a walk-in closet and cheater ensuite, along with two generously sized bedrooms. The unfinished basement offers endless possibilities, waiting for your personal touch to create the space of your dreams.
Location
Province ON
County Prescott And Russell
Community 606 - Town Of Rockland
Area Prescott And Russell
Region 606 - Town of Rockland
City Region 606 - Town of Rockland
Rooms
Family Room No
Basement Full, Unfinished
Kitchen 1
Interior
Interior Features Air Exchanger
Cooling Central Air
Fireplace No
Heat Source Gas
Exterior
Parking Features Tandem
Garage Spaces 2.0
Pool None
Roof Type Asphalt Shingle
Total Parking Spaces 3
Building
Unit Features Fenced Yard
Foundation Poured Concrete
Listed by RE/MAX ABSOLUTE REALTY INC.







