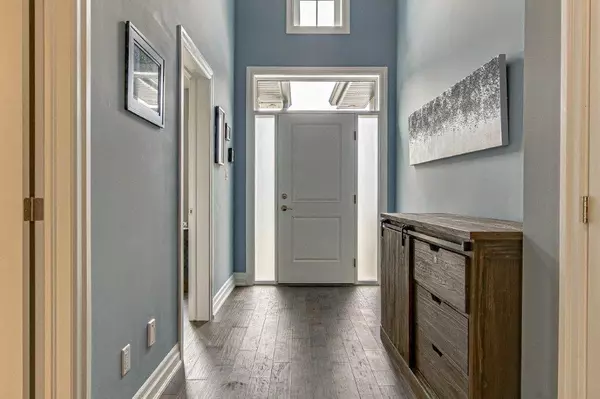
2 Beds
2 Baths
2 Beds
2 Baths
Key Details
Property Type Condo
Sub Type Vacant Land Condo
Listing Status Active Under Contract
Purchase Type For Sale
Approx. Sqft 1200-1399
MLS Listing ID X11425264
Style Bungalow
Bedrooms 2
HOA Fees $120
Annual Tax Amount $3,419
Tax Year 2023
Property Description
Location
Province ON
County Middlesex
Community Komoka
Area Middlesex
Region Komoka
City Region Komoka
Rooms
Family Room Yes
Basement Unfinished
Kitchen 1
Interior
Interior Features Auto Garage Door Remote, Bar Fridge, Floor Drain, On Demand Water Heater
Cooling Central Air
Fireplace Yes
Heat Source Gas
Exterior
Exterior Feature Canopy, Landscaped
Garage Spaces 1.0
Roof Type Shingles
Total Parking Spaces 2
Building
Story 1
Unit Features Fenced Yard,Place Of Worship,Rec./Commun.Centre,School,School Bus Route
Foundation Poured Concrete
Locker None
Others
Security Features Other
Pets Allowed Restricted







