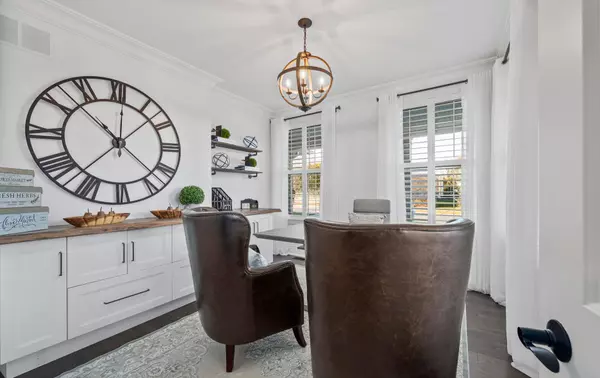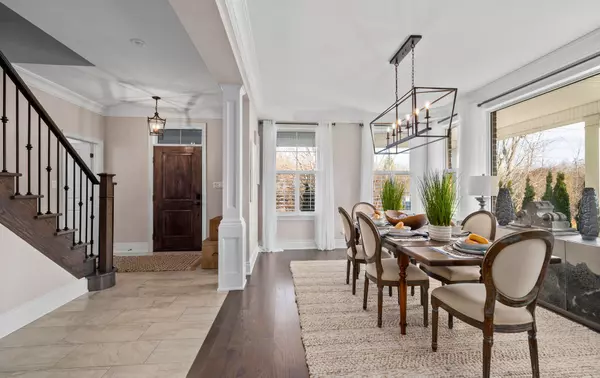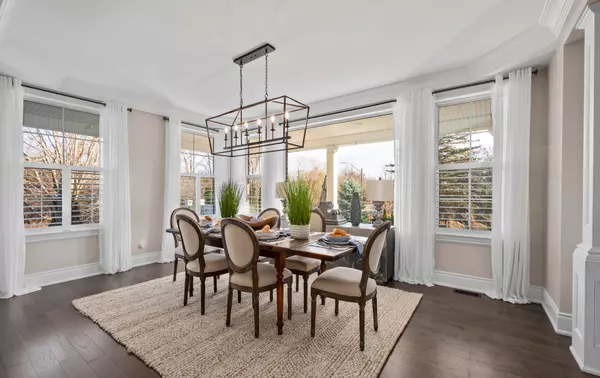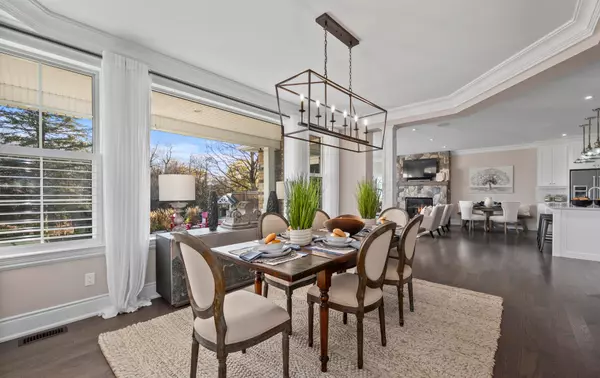REQUEST A TOUR If you would like to see this home without being there in person, select the "Virtual Tour" option and your agent will contact you to discuss available opportunities.
In-PersonVirtual Tour

$ 1,880,000
Est. payment | /mo
4 Beds
5 Baths
$ 1,880,000
Est. payment | /mo
4 Beds
5 Baths
Key Details
Property Type Single Family Home
Sub Type Detached
Listing Status Active
Purchase Type For Sale
MLS Listing ID E11437124
Style 2-Storey
Bedrooms 4
Annual Tax Amount $11,832
Tax Year 2024
Property Description
Welcome To 80 Way St An All Brick Custom Built Andelwood Home. A One Of A Kind Brooklin Mill House Replica Situated On A Premium Lot On A Dead End Street Backing Onto Protected Greenbelt & Creek. This Stunning Custom Built Estate 4 Bed/5 Bath Home Offers A Distinctive Heritage Inspired Design With Modern Open Concept Main Flr deal For Entertaining With Custom Stone Fireplace And Walkout To Wrap Around Porch Overlooking Treed Ravine. Thousands Spent On Upgrades For Your Enjoyment. Hardwood Floors , Crown Moulding , 7 Inch Baseboards, Trim & Casings , Stone Counters Through Out, Smooth 9 Ft Ceilings On Main & 8 Foot Ceilings On 2nd Flr & Basement, Oak Staircase W/Wrought Iron Pickets. Professionally Finished Basement W/Over Sized Windows, Luxury Vinyl Flr, Gas Fireplace With Built-In Cabinets And 3 Piece Bath, Exercise & Storage Rm.
Location
Province ON
County Durham
Community Brooklin
Area Durham
Region Brooklin
City Region Brooklin
Rooms
Family Room Yes
Basement Finished
Kitchen 1
Interior
Interior Features Other
Heating Yes
Cooling Central Air
Fireplace Yes
Heat Source Gas
Exterior
Parking Features Private Double
Garage Spaces 5.0
Pool None
Roof Type Shingles
Total Parking Spaces 7
Building
Lot Description Irregular Lot
Foundation Poured Concrete
Listed by KELLER WILLIAMS ENERGY REAL ESTATE, BROKERAGE







