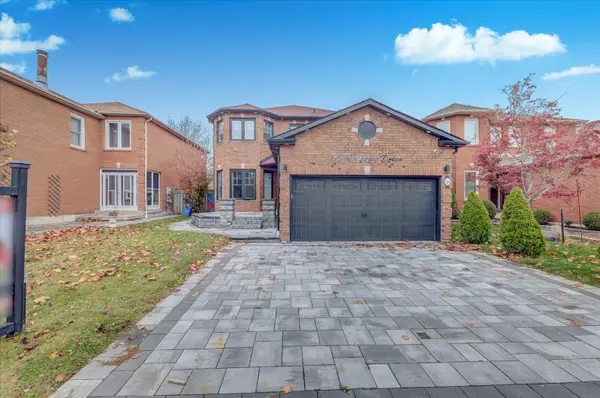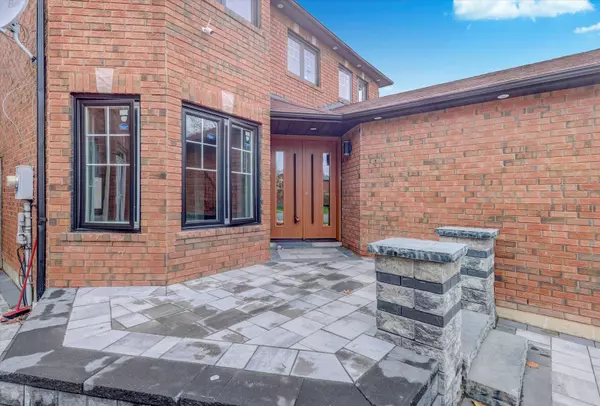REQUEST A TOUR If you would like to see this home without being there in person, select the "Virtual Tour" option and your agent will contact you to discuss available opportunities.
In-PersonVirtual Tour

$ 1,298,900
Est. payment | /mo
4 Beds
4 Baths
$ 1,298,900
Est. payment | /mo
4 Beds
4 Baths
Key Details
Property Type Single Family Home
Sub Type Detached
Listing Status Active
Purchase Type For Sale
MLS Listing ID E11447499
Style 2-Storey
Bedrooms 4
Annual Tax Amount $6,584
Tax Year 2023
Property Description
Beautiful Executive Home, Excellently Maintained .Fully Renovated Home, Move In Ready!! Brand New Stylish Kitchen, B/N Floor Tiles & Hardwood Floor, All U/Washrooms, Freshly Painter ,New Oak Staircase W/Iron Pickets, Interior & Exterior Pot Lights, Brand New Front Double Door, Open-Concept Main Floor, Highlighted By Large Windows That Fill The Space With Natural Light. Main Floor Office Room. Primary Suite With A Walk-In Closet And B/New Ensuite Bathroom. Wide Driveway With B/N Interlock, Fully Fence Backyard W/ Deck. Finished Bsmt With Sep-Entrance, Kitchen, 2 Br & Office/Gym Area Located Close To Top-Rated Schools, Parks, And Various Amenities, This Home Is Perfect For Those Seeking Both Comfort And Convenience. *Look Like A Model Home*.Don't Miss It!!!.
Location
Province ON
County Durham
Community Rolling Acres
Area Durham
Region Rolling Acres
City Region Rolling Acres
Rooms
Family Room Yes
Basement Finished, Separate Entrance
Kitchen 2
Separate Den/Office 2
Interior
Interior Features Carpet Free
Cooling Central Air
Fireplace No
Heat Source Gas
Exterior
Parking Features Private
Garage Spaces 2.0
Pool None
Roof Type Shingles
Total Parking Spaces 4
Building
Foundation Concrete
Listed by HOMELIFE/FUTURE REALTY INC.







