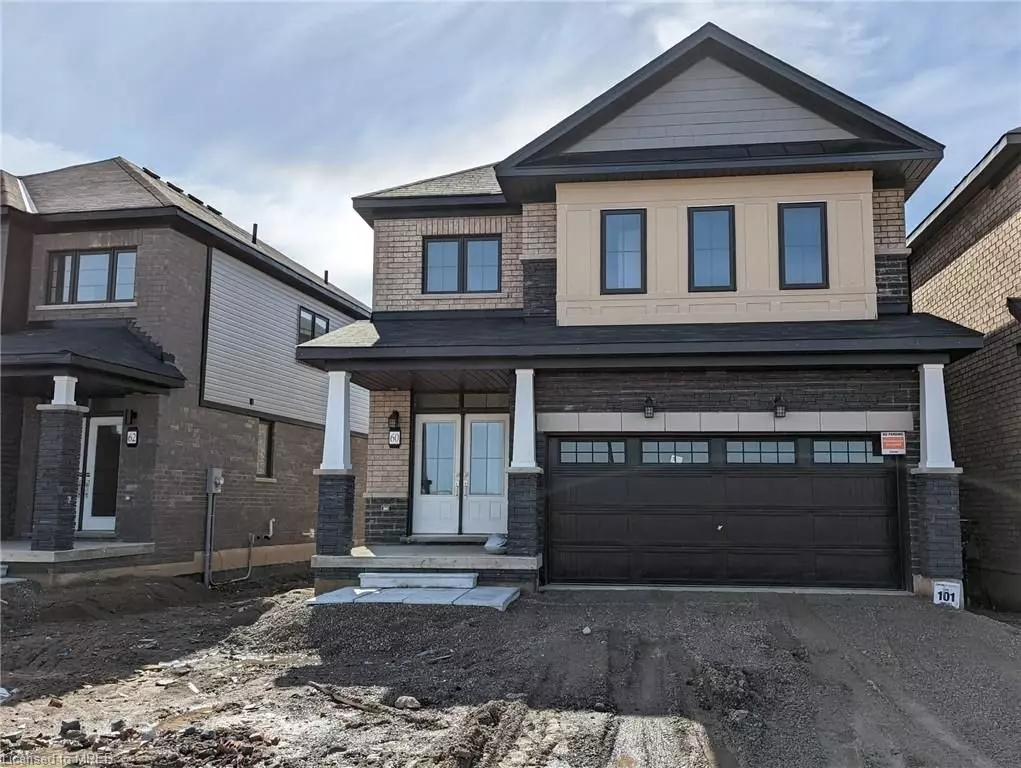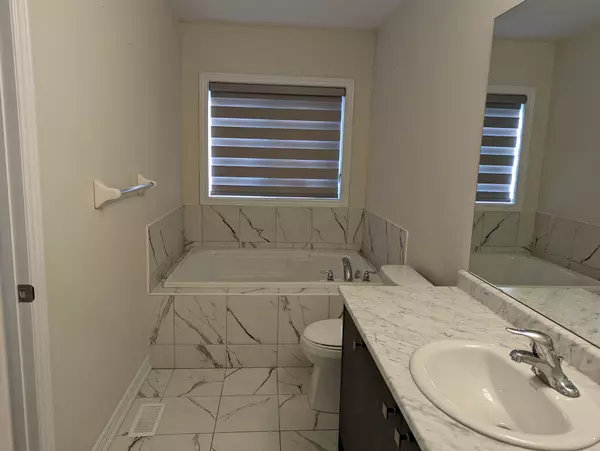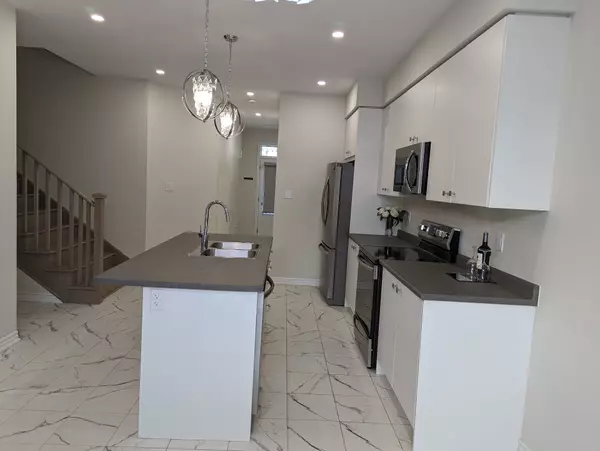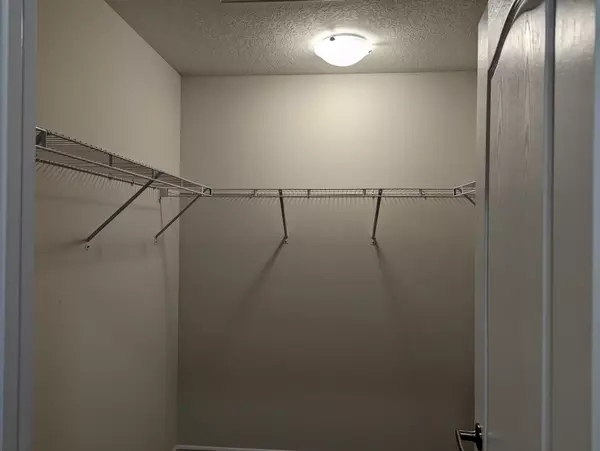REQUEST A TOUR If you would like to see this home without being there in person, select the "Virtual Tour" option and your agent will contact you to discuss available opportunities.
In-PersonVirtual Tour

$ 3,200
Est. payment | /mo
4 Beds
3 Baths
$ 3,200
Est. payment | /mo
4 Beds
3 Baths
Key Details
Property Type Single Family Home
Sub Type Detached
Listing Status Active
Purchase Type For Lease
Approx. Sqft 2000-2500
MLS Listing ID X11821414
Style 2-Storey
Bedrooms 4
Property Description
Stunning 4Br Detached Home Located In Sought After Wynfield Community. This Upscale Property Boasts 2-Car Garage, 8 Ft Double Door Entry & 9 Ft Ceilings On The Main Floor. The Main Level Features An Excellent Open-Concept Layout With Oversized Kitchen With Stainless Steel Appliances & Boasting Large Centre Island Which Overlooks The Impressive Family Room, Perfect for Entertaining Family And Friends. Conveniently Located On The Upper Level Is The Laundry Room As Well As The Primary Bedroom Which Features Walk-in Closet and 4Pc En-suite Boasting Soaker Tub And Separate Shower. Other 3 Bedrooms Are Generously Sized With The Fourth Bedroom Having A W/I Closet. This Bright & Beautiful Home Is A Must See! Close To Many Amenities Including Schools, Hospital, Shopping And Parks. Nothing To Do But Simply Move In And Enjoy!
Location
Province ON
County Brantford
Area Brantford
Rooms
Family Room No
Basement Unfinished
Kitchen 1
Interior
Interior Features Water Heater
Heating Yes
Cooling None
Fireplace No
Heat Source Gas
Exterior
Parking Features Private
Garage Spaces 2.0
Pool None
Roof Type Shingles
Total Parking Spaces 4
Building
Unit Features Greenbelt/Conservation,Park,Public Transit,Rec./Commun.Centre
Foundation Concrete
New Construction true
Listed by RE/MAX REALTY SPECIALISTS INC.







