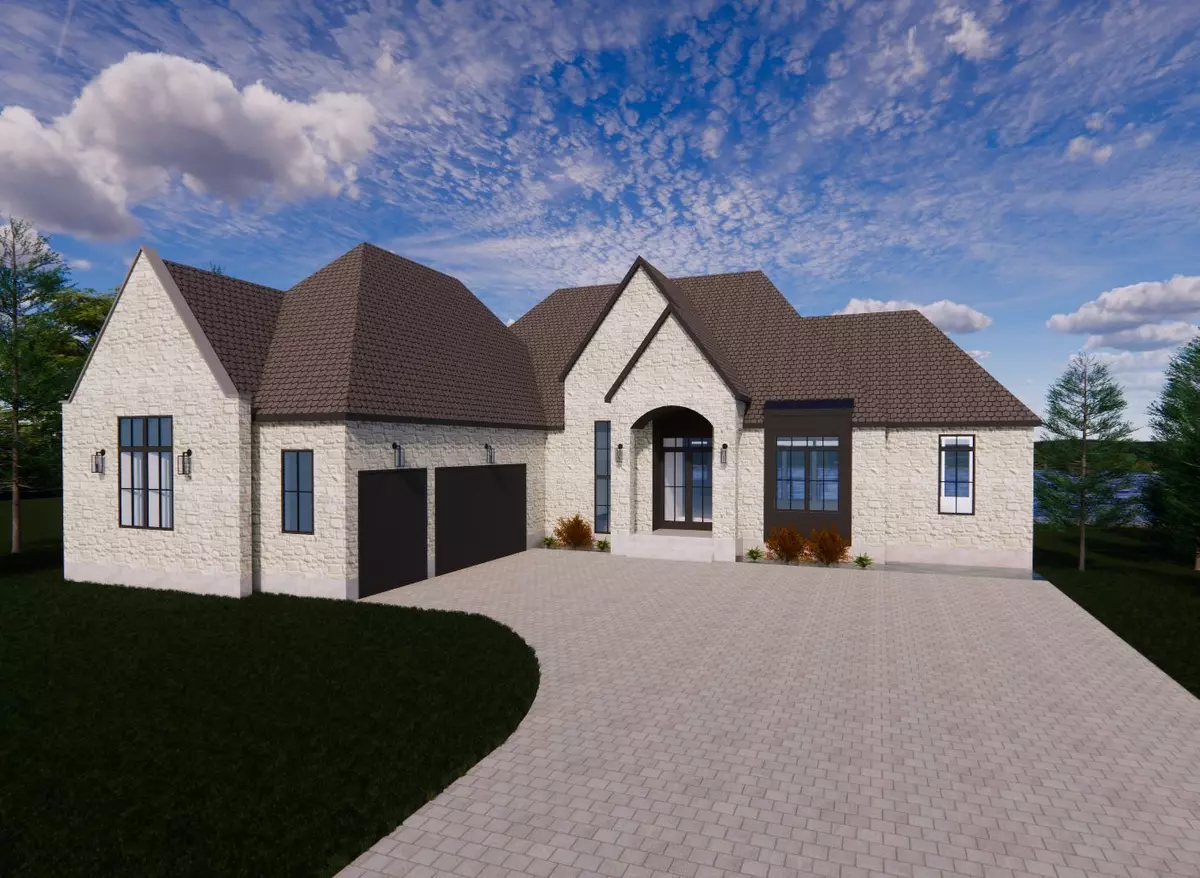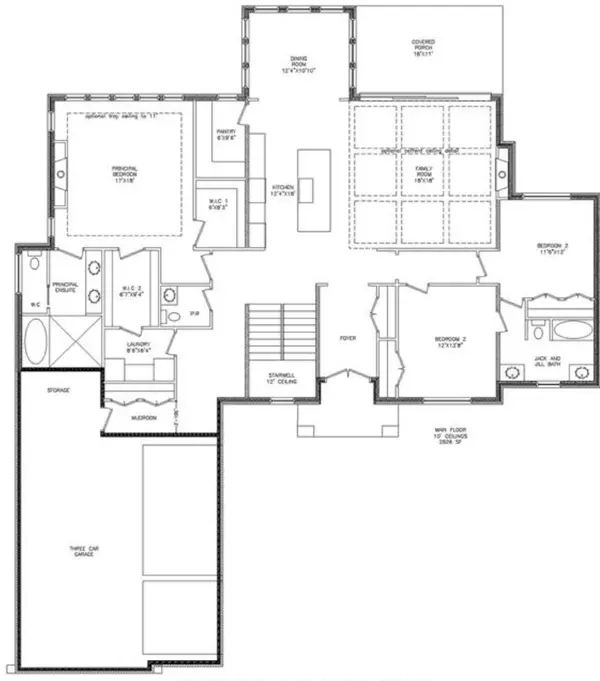REQUEST A TOUR If you would like to see this home without being there in person, select the "Virtual Tour" option and your agent will contact you to discuss available opportunities.
In-PersonVirtual Tour

$ 1,979,000
Est. payment | /mo
3 Beds
3 Baths
$ 1,979,000
Est. payment | /mo
3 Beds
3 Baths
Key Details
Property Type Single Family Home
Sub Type Detached
Listing Status Active
Purchase Type For Sale
MLS Listing ID X11821538
Style Bungalow
Bedrooms 3
Tax Year 2023
Property Description
Lakeside lot. Imagine panoramic views of the 10 acre lake at Edgewater Estates from your living & dining rooms. You could be waking up to the beautiful blue waters you back onto. Westhaven presents The Indigo- a stunning 2626 sq. ft bungalow with lofty 10 ft ceilings drawing an abundance of natural light and framing a picturesque backdrop through magnificent windows. Situated on a roomy 88 ft x 125 ft lot this 3 bedroom plan offers a popular layout with principal living areas separating the primary bedroom- with tray ceiling, fireplace, 2 walk-in closets, laundry room access & 5-piece ensuite- from two additional bedrooms which share a 5-piece jack-and-jill ensuite. Open concept living enjoys an 18 ft x 18 ft family room with coffered ceiling & gas fireplace, beautiful gourmet kitchen with centre island & walk-in pantry, inviting dining room opening on to an 18 ft x 11 ft covered porch - all with fabulous views. Hardwood floors/flat ceilings/quartz surfaces throughout. Oversized triple-car garage with extended storage area.
Location
Province ON
County Middlesex
Community Kilworth
Area Middlesex
Region Kilworth
City Region Kilworth
Rooms
Family Room Yes
Basement Full, Unfinished
Kitchen 1
Interior
Interior Features Air Exchanger, Auto Garage Door Remote, Primary Bedroom - Main Floor, Sump Pump
Cooling Central Air
Fireplaces Type Natural Gas
Fireplace Yes
Heat Source Gas
Exterior
Parking Features Private
Garage Spaces 3.0
Pool None
Roof Type Shingles
Total Parking Spaces 6
Building
Unit Features Cul de Sac/Dead End,Greenbelt/Conservation,School Bus Route,Lake/Pond
Foundation Poured Concrete
Listed by SUTTON GROUP - SELECT REALTY



