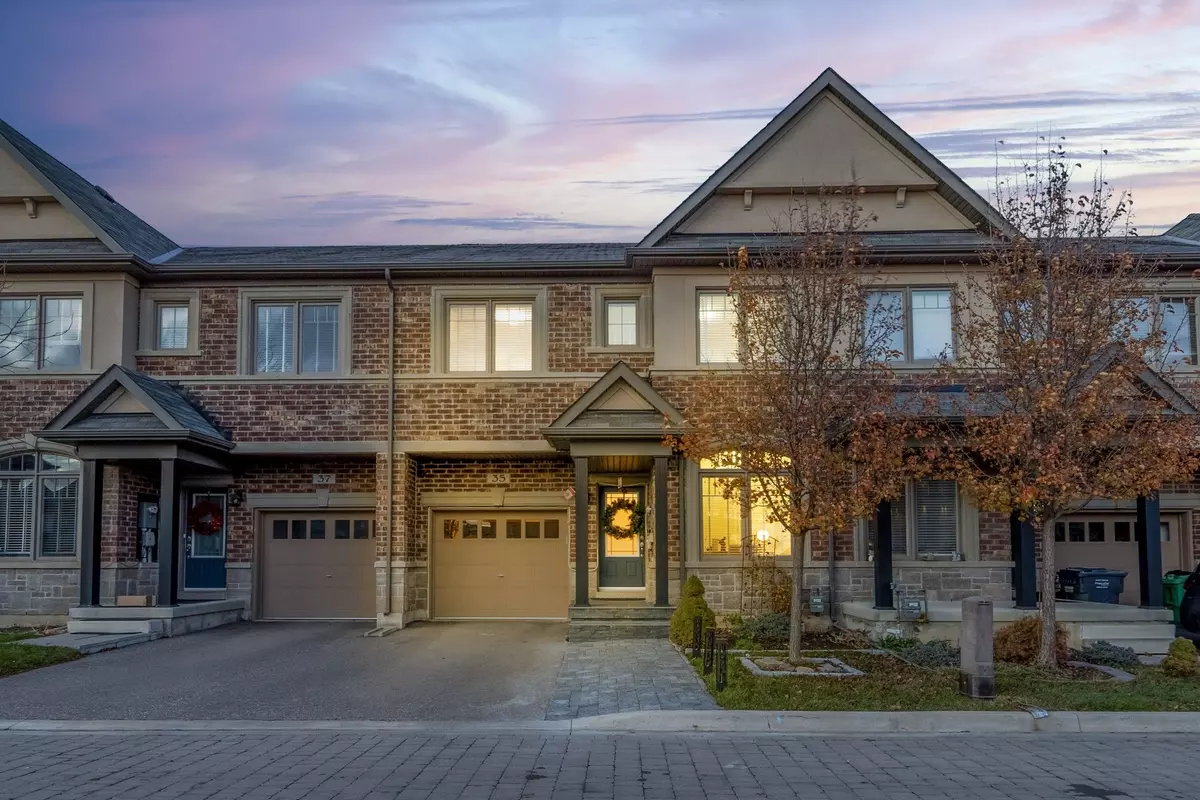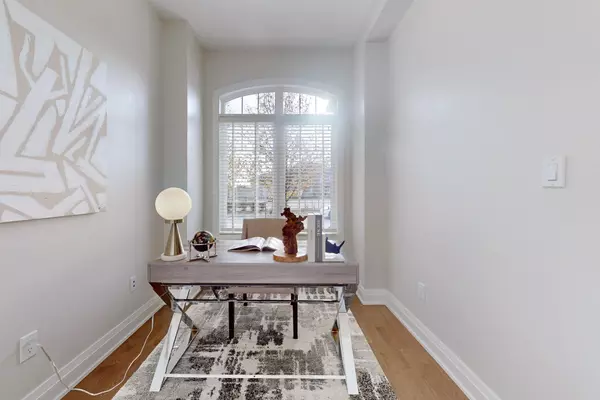REQUEST A TOUR If you would like to see this home without being there in person, select the "Virtual Tour" option and your agent will contact you to discuss available opportunities.
In-PersonVirtual Tour

$ 899,000
Est. payment | /mo
3 Beds
4 Baths
$ 899,000
Est. payment | /mo
3 Beds
4 Baths
Key Details
Property Type Townhouse
Sub Type Att/Row/Townhouse
Listing Status Active
Purchase Type For Sale
Approx. Sqft 2000-2500
MLS Listing ID W11822001
Style 2-Storey
Bedrooms 3
Annual Tax Amount $6,862
Tax Year 2024
Property Description
Welcome to this Beautiful 3+1 Bedrooms , 4 Bath Townhome, 9 Ft Ceilings, Ravine Lot on Quiet Cul-de-sac in West Brampton. Custom Deck and Patio Overlooking Peaceful Treed Ravine Lot! Perfect for families or those seeking extra space, this property offers a perfect blend of comfort, convenience, and style. Upon entering, you'll be greeted by a spacious open-concept living and dining area, flooded with natural light from large windows that highlight the lovely hardwood floors throughout. The kitchen is fully equipped with modern appliances, ample cabinetry, and a cozy breakfast nook, perfect for casual meals or morning coffee. Extra room on the main floor can be an office or extra bedroom. Upstairs, you'll find three generously sized bedrooms, including a master suite with a walk-in closet and en-suite bathroom. A versatile +1 bedroom on the lower level can be used as a guest room, home office, or playroom to suit your needs. A must See!
Location
Province ON
County Peel
Community Bram West
Area Peel
Region Bram West
City Region Bram West
Rooms
Family Room No
Basement Finished
Kitchen 1
Separate Den/Office 2
Interior
Interior Features Other
Heating Yes
Cooling Central Air
Fireplace No
Heat Source Gas
Exterior
Exterior Feature Privacy, Patio, Deck, Backs On Green Belt
Parking Features Private
Garage Spaces 2.0
Pool None
View Trees/Woods
Roof Type Asphalt Shingle
Total Parking Spaces 3
Building
Unit Features Clear View,Fenced Yard,Ravine
Foundation Concrete Block
Listed by RIGHT AT HOME REALTY







