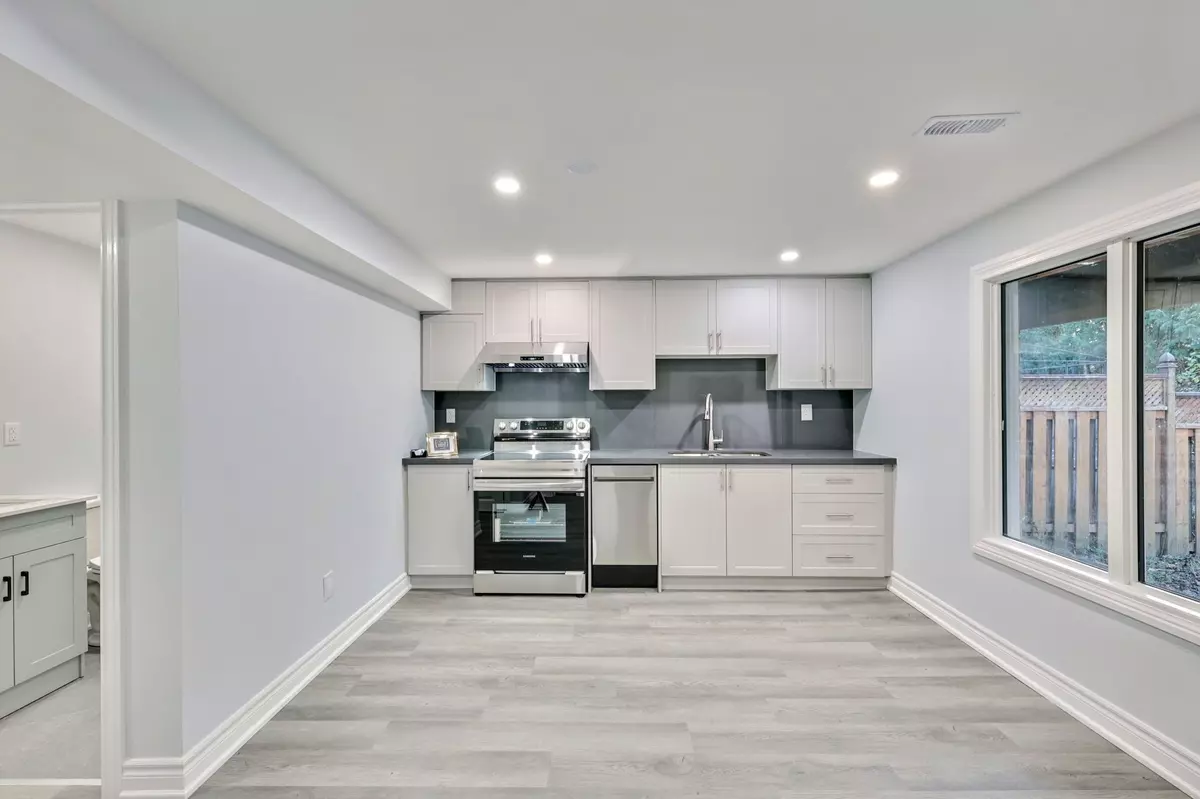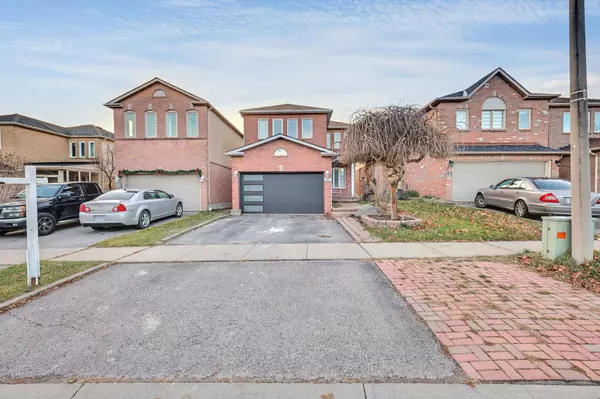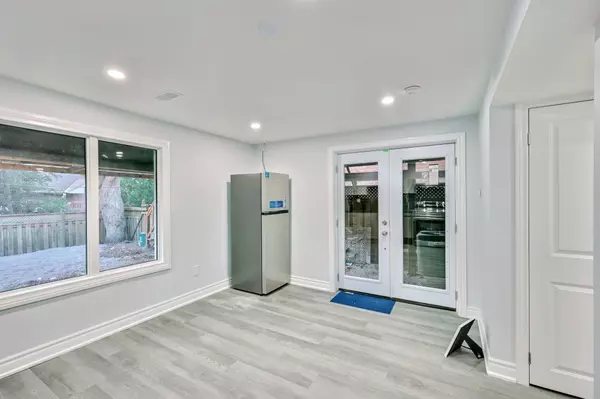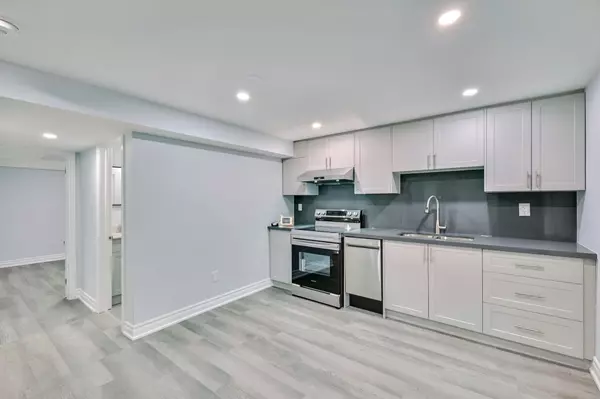REQUEST A TOUR If you would like to see this home without being there in person, select the "Virtual Tour" option and your agent will contact you to discuss available opportunities.
In-PersonVirtual Tour

$ 2,000
Est. payment | /mo
2 Beds
1 Bath
$ 2,000
Est. payment | /mo
2 Beds
1 Bath
Key Details
Property Type Single Family Home
Sub Type Detached
Listing Status Active
Purchase Type For Lease
Approx. Sqft 700-1100
MLS Listing ID E11825243
Style 2-Storey
Bedrooms 2
Property Description
Bright and Spacious Walk-Out Basement for Lease in Williamsburg community in Whitby. This home is perfect for those seeking comfort, convenience, and style. Offering 2 well-sized bedrooms and 1 modern washroom, this unit boasts plenty of natural light and a fresh, contemporary feel throughout. Walk-Out Basement gives direct access to the backyard, providing extra privacy and easy outdoor access Convenient Location Walking distance to all major amenities including shopping centers, schools, parks, and public transit. Families will love the convenience of having top-rated schools within walking distance, ensuring excellent education options. This basement suite is perfect for young professionals or small families looking for a bright, private, and well-located rental. One driveway parking included . 30% utilities tenants to pay. Brand New stainless steel appliances. AAA Tenant only. No Pet due to allergy, No smokers.
Location
Province ON
County Durham
Community Williamsburg
Area Durham
Region Williamsburg
City Region Williamsburg
Rooms
Family Room No
Basement Finished with Walk-Out, Walk-Up
Kitchen 1
Interior
Interior Features None
Cooling Central Air
Fireplace No
Heat Source Gas
Exterior
Parking Features Front Yard Parking
Garage Spaces 1.0
Pool None
Roof Type Unknown
Total Parking Spaces 1
Building
Unit Features Arts Centre,Fenced Yard,Library,Park,Public Transit,School
Foundation Unknown
Listed by RE/MAX METROPOLIS REALTY







