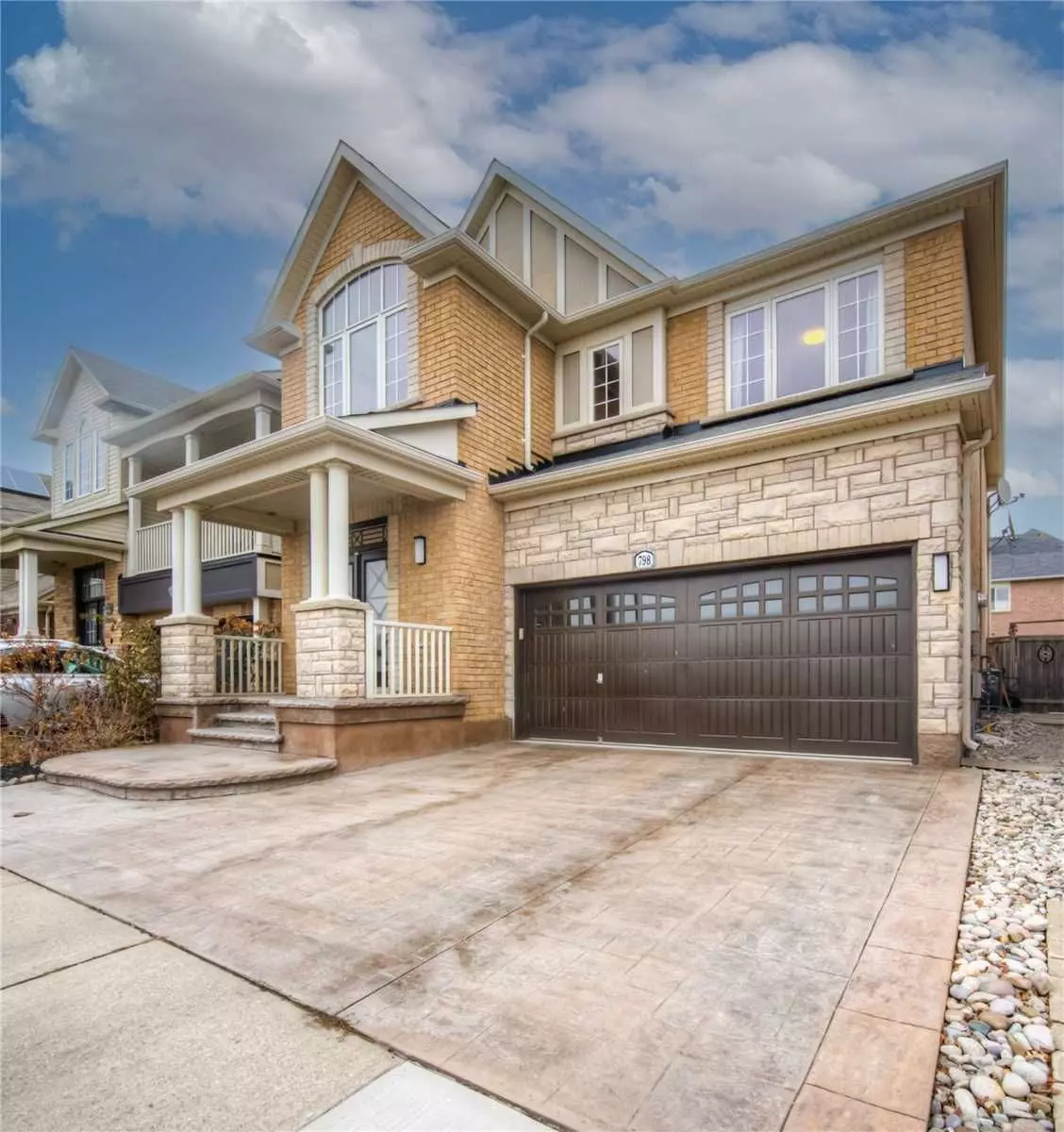$1,300,000
$1,348,800
3.6%For more information regarding the value of a property, please contact us for a free consultation.
4 Beds
3 Baths
SOLD DATE : 01/25/2023
Key Details
Sold Price $1,300,000
Property Type Single Family Home
Sub Type Detached
Listing Status Sold
Purchase Type For Sale
Approx. Sqft 2000-2500
MLS Listing ID W5842022
Sold Date 01/25/23
Style 2-Storey
Bedrooms 4
Annual Tax Amount $4,607
Tax Year 2022
Property Description
Prime Location, Enjoy Breathtaking Unobstructed Views Of Niagara Escarpment, Facing Park, Mattamy Built Home *Energy Star* 'The Walnut' Model 2427 Sq Ft' In The Most Desirable Coates Neighbourhood. 4 Bed With Loft, Double Door Entrance, 9Ft Ceilings, Gleaming Hardwood Floors, 2nd Flr Laundry, Sep Family, Living & Dining Rms. Family Rm O/Looking Modern Eat-In Kitchen W/Granite Counters & B/Splash, Concrete Driveway And Patio And 5 Minutes Walk To 2 Of The Most Desirable Schools In Milton
Location
Province ON
County Halton
Zoning Residential
Rooms
Family Room Yes
Basement Full
Kitchen 1
Interior
Cooling Central Air
Exterior
Garage Private
Garage Spaces 4.0
Pool None
Total Parking Spaces 4
Others
Senior Community Yes
Read Less Info
Want to know what your home might be worth? Contact us for a FREE valuation!

Our team is ready to help you sell your home for the highest possible price ASAP







