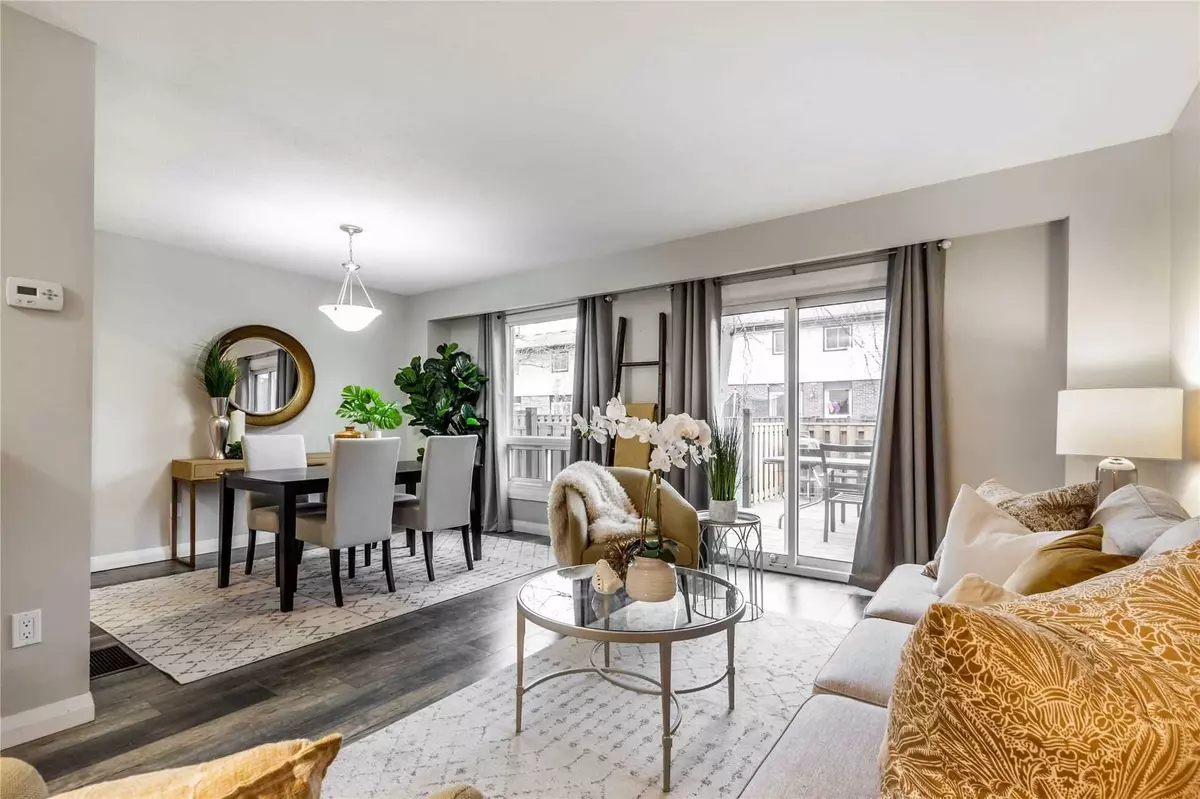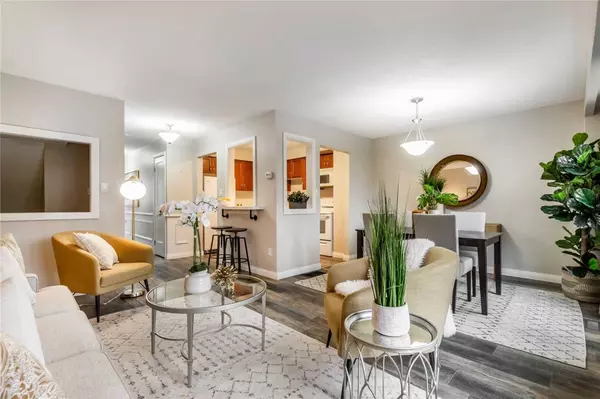$735,000
$689,900
6.5%For more information regarding the value of a property, please contact us for a free consultation.
4 Beds
3 Baths
SOLD DATE : 01/25/2023
Key Details
Sold Price $735,000
Property Type Condo
Sub Type Condo Townhouse
Listing Status Sold
Purchase Type For Sale
Approx. Sqft 1200-1399
MLS Listing ID W5847659
Sold Date 01/25/23
Style 2-Storey
Bedrooms 4
HOA Fees $510
Annual Tax Amount $2,236
Tax Year 2022
Property Description
Lovely Updated 4-Bedroom End-Unit Townhome With 2 1/2 Baths And Finished Basement! Desirable 2-Storey Layout And Open Concept Main Level. Updated Kitchen Cabinets (2017) And Quartz Countertops (2021),Sink And Faucet (2021),Small Breakfast Bar. New Laminate Flooring T'out Main And Upper Level (2021),3 Updated Baths (Vanities/Toilets/Tub/Flooring In 2021),Hardwood Staircase And Railing,Updated Interior Doors/Baseboards/Trim/Closet Doors/Light Fixtures (2021),New Deck (2022),Electrical Panel (2017). Spacious Living/Dining With Walk-Out To Large Private Deck With Direct Gas Bbq Hook-Up. 4 Generous-Sized Bedrooms. Basement Has Updated 3-Pce Shower And Spacious Rec Room (Drywall/Pot Lights/Carpet In 2021). Freshly Painted In Neutral Tones (2021). Includes 6 Appliances. 2-Car Parking Incl Garage.Small, Quiet Complex.Condo Fees Incl Water And Cable.Move-In Ready, Jan Closing. Central Milton Location Close To Schools,Amenities,Restaurants,Downtown Milton And Go Transit. Quick Hwy 401 Access.
Location
Province ON
County Halton
Zoning Residential
Rooms
Family Room No
Basement Finished, Full
Kitchen 1
Interior
Cooling Central Air
Exterior
Garage Private
Garage Spaces 2.0
Amenities Available BBQs Allowed, Visitor Parking
Total Parking Spaces 2
Building
Locker None
Others
Senior Community Yes
Pets Description Restricted
Read Less Info
Want to know what your home might be worth? Contact us for a FREE valuation!

Our team is ready to help you sell your home for the highest possible price ASAP







