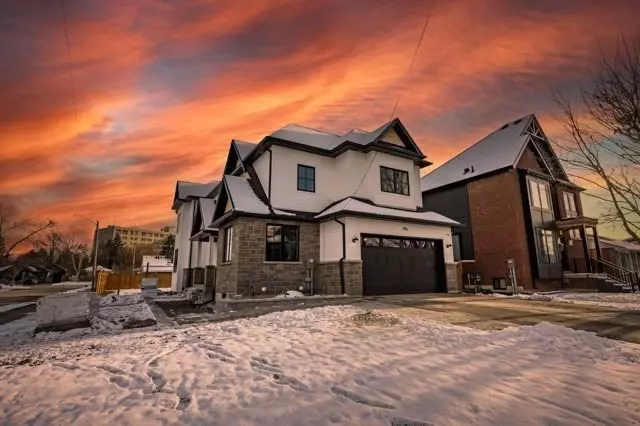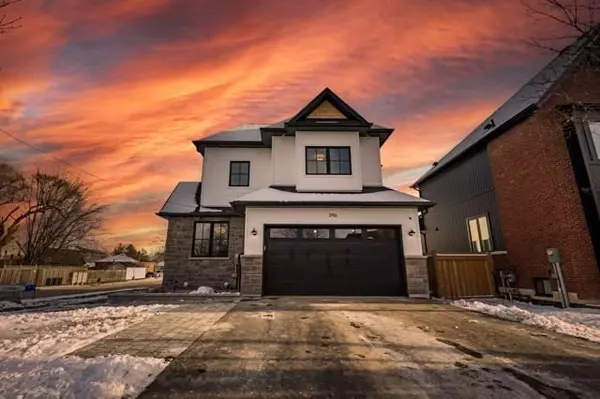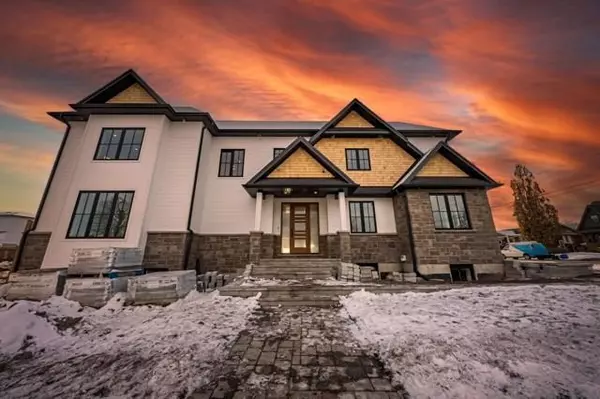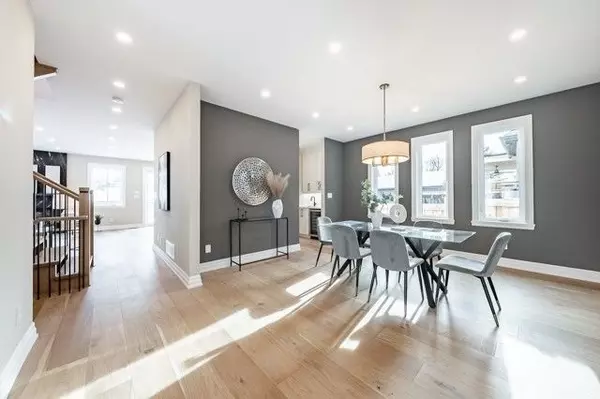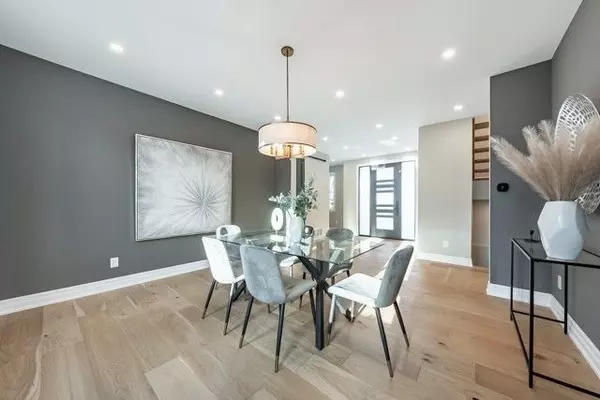$2,500,000
$2,500,000
For more information regarding the value of a property, please contact us for a free consultation.
4 Beds
5 Baths
SOLD DATE : 02/20/2023
Key Details
Sold Price $2,500,000
Property Type Single Family Home
Sub Type Detached
Listing Status Sold
Purchase Type For Sale
Approx. Sqft 3000-3500
MLS Listing ID W5851832
Sold Date 02/20/23
Style 2-Storey
Bedrooms 4
Annual Tax Amount $3,045
Tax Year 2021
Property Description
A Prestigious Newly Built Home In A Quiet Sought-After Neighborhood Nestled On A Generous Corner Pool-Size Lot! Quality Finishes Throughout & A Well-Designed Open-Concept Layout. This Home Will Delight The Most Discerning Buyers. 9' Ceilings, Pot Lights In Many Rooms, Hardwood Flooring, Heated Tile In The Bathrooms, + Two Laundry Rooms! A Dream Kitchen Is Perfect For Aspiring Chefs And Entertainers Alike With A Large Centre Island, 36" Gas Stove, 48" Built-In Fridge, Pot-Filler, Custom-Designed Cabinetry, Stunning Range Hood, Quartz Counters, And A Spacious Butler Bar And Walk-In Pantry Area Leading To The Large Dining Room. Enter From Either The Formal Main Front Door Or Through The Convenient Garage Door That Welcomes You Into A Good Size Mudroom/Laundry Area. The Family Room Is Open Onto The Kitchen And Offers A Stunning Stone-Faced Gas Fireplace Walk-Out From The Kitchen To A Very Large Backyard That Is Waiting For Your Finishing Touches. Too Many Features To Note Here.
Location
Province ON
County Halton
Zoning Rld2
Rooms
Family Room Yes
Basement Finished, Full
Kitchen 1
Interior
Cooling Central Air
Exterior
Garage Private Double
Garage Spaces 4.0
Pool None
Total Parking Spaces 4
Building
New Construction true
Others
Senior Community Yes
Read Less Info
Want to know what your home might be worth? Contact us for a FREE valuation!

Our team is ready to help you sell your home for the highest possible price ASAP


