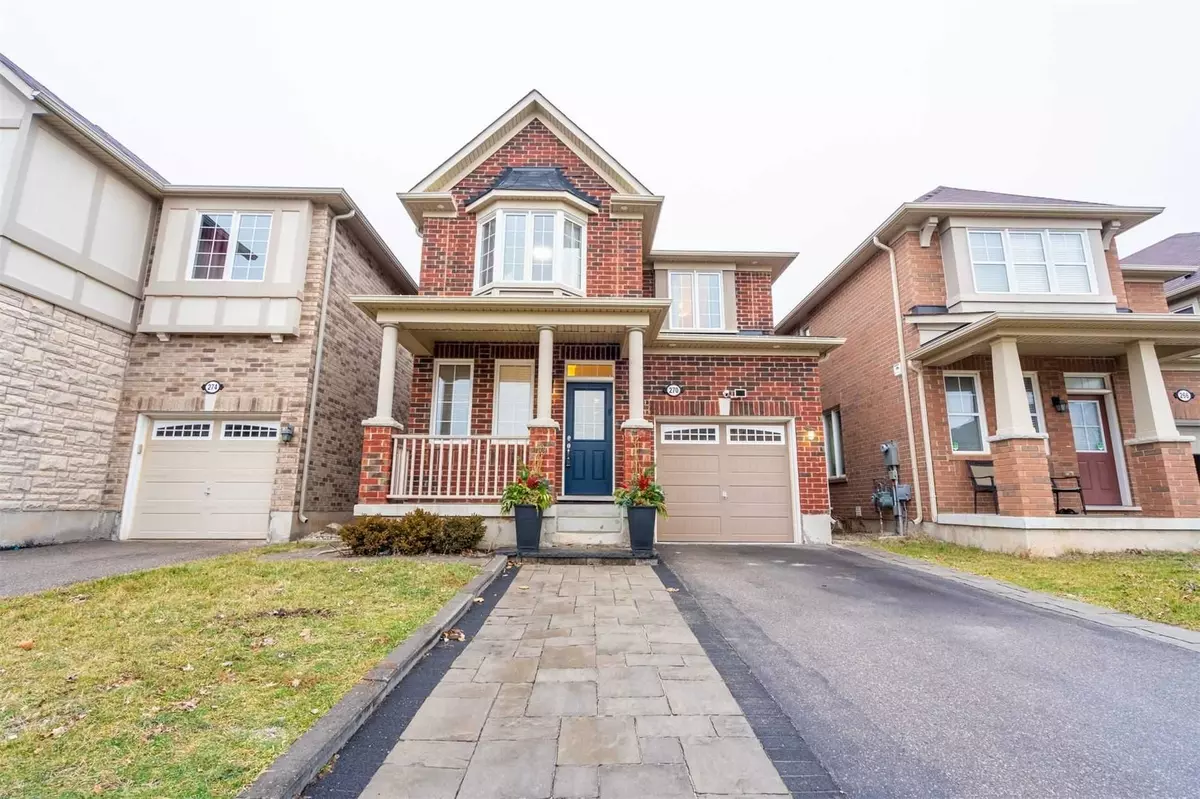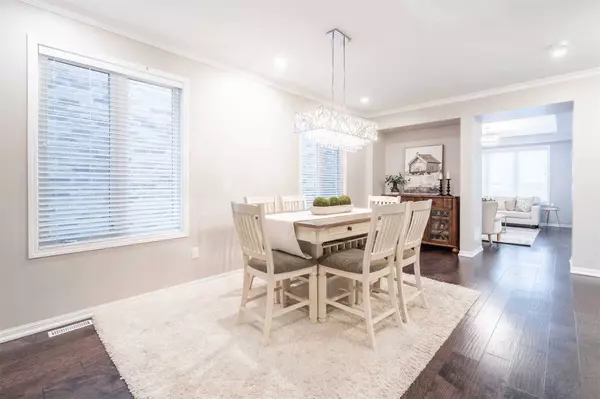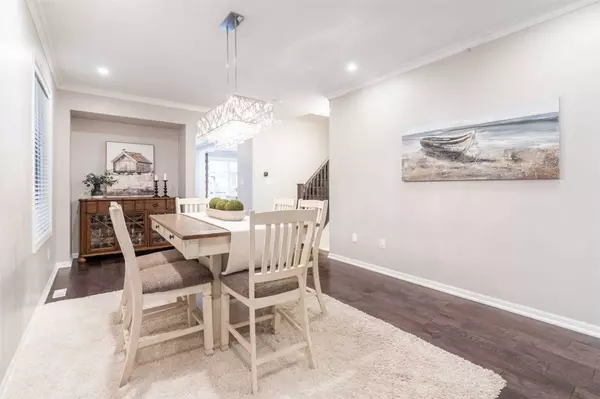$1,175,000
$1,199,900
2.1%For more information regarding the value of a property, please contact us for a free consultation.
4 Beds
3 Baths
SOLD DATE : 04/03/2023
Key Details
Sold Price $1,175,000
Property Type Single Family Home
Sub Type Detached
Listing Status Sold
Purchase Type For Sale
Approx. Sqft 1500-2000
MLS Listing ID W5868404
Sold Date 04/03/23
Style 2-Storey
Bedrooms 4
Annual Tax Amount $4,164
Tax Year 2022
Property Description
Beautiful Family Home With Open Concept Layout Featuring Extended Ceiling Heights, Luxury Vinyl Flooring Installed In 2020 On Main Level And Updated Light Fixtures. Large Dining Room - Perfect For Entertaining. Family Room With Gas Fireplace Opens To Kitchen And Offers Loads Of Natural Light. Spacious Kitchen With Large Centre Island, Extended Cabinetry, Granite Counters, Marble Backsplash, Stainless Steel Appliances, New Dishwasher (Feb 2022), Refrigerator (Aug 2020), Gas Range . . . Plus Eat-In Area. Upstairs No Carpet! 4 Bedrooms 2 Full Baths, 2 Large Walk-In Closets With Built-In Organizers. Fully Fenced Yard With Stone Patio And Maintenance-Free Turf. Extra Wide Driveway With Stone Walkway Allows For Side-By-Side Parking. Beautiful Curb Appeal! Great Location Close To All Amenities, Schools, Parks And In Walking Distance To Laurier University Coming In 2024!
Location
Province ON
County Halton
Rooms
Family Room Yes
Basement Full, Unfinished
Kitchen 1
Interior
Cooling Central Air
Exterior
Garage Private
Garage Spaces 3.0
Pool None
Total Parking Spaces 3
Others
Senior Community Yes
Read Less Info
Want to know what your home might be worth? Contact us for a FREE valuation!

Our team is ready to help you sell your home for the highest possible price ASAP







