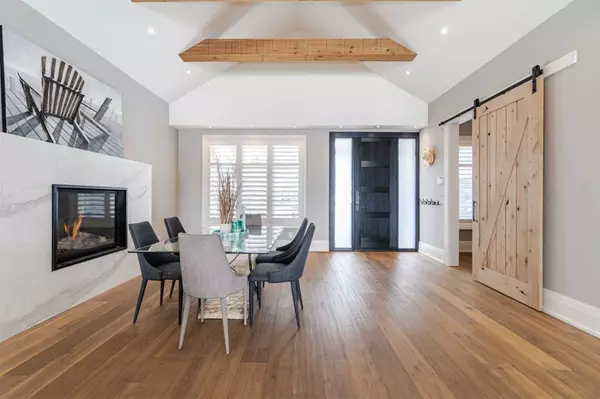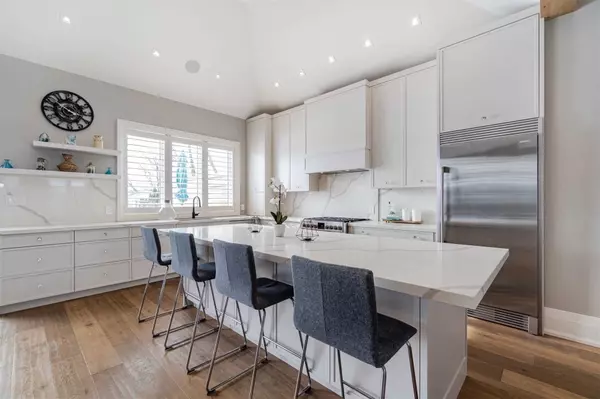$2,675,000
$2,828,000
5.4%For more information regarding the value of a property, please contact us for a free consultation.
5 Beds
5 Baths
SOLD DATE : 04/20/2023
Key Details
Sold Price $2,675,000
Property Type Single Family Home
Sub Type Detached
Listing Status Sold
Purchase Type For Sale
Approx. Sqft 3500-5000
MLS Listing ID W5884112
Sold Date 04/20/23
Style 2-Storey
Bedrooms 5
Annual Tax Amount $7,650
Tax Year 2022
Property Description
From The Moment You Walk Through The Door, Fall In Love With This Custom Built 5000+ Sq Ft. Of Living Space Home. Barnwood Flooring Throughout, Vaulted 20Ft Ceilings W/ Wood Beams Captivates You Into This Dream Home W/Top End Design & An Open Concept Modern Layout. The Great Room Features 20 Ft Vaulted Ceilings & A Barn Wood Accent Wall, That Walks Out To A Resort Style Private Backyard W/ An Amazing Deck, Salt Water Pool & Hot Tub. Main Floor Also Features A Master Br Or In-Law Suite W/ Dbl Closets/Organizers & A Spa Inspired 5Pc Ensuite W/Heated Floors. Second Floor Has 3 Generous Size Bedrooms + 2 3Pc Spa Inspired Baths W/Heated Floors And 2nd Floor Family Room Equipped W/ A Full Size Kitchen & Large Centre Island That Overlooks The Frontyard. The Large Finished Basement Has A Full Fam Size Kit W/ Centre Island O/L The Large Rec Room, Bedroom & Gym Area & Plenty Of Storage Space.
Location
Province ON
County Halton
Zoning R4
Rooms
Family Room Yes
Basement Finished, Full
Kitchen 3
Separate Den/Office 1
Interior
Cooling Central Air
Exterior
Garage Private
Garage Spaces 11.0
Pool Inground
Total Parking Spaces 11
Others
Senior Community Yes
Read Less Info
Want to know what your home might be worth? Contact us for a FREE valuation!

Our team is ready to help you sell your home for the highest possible price ASAP







