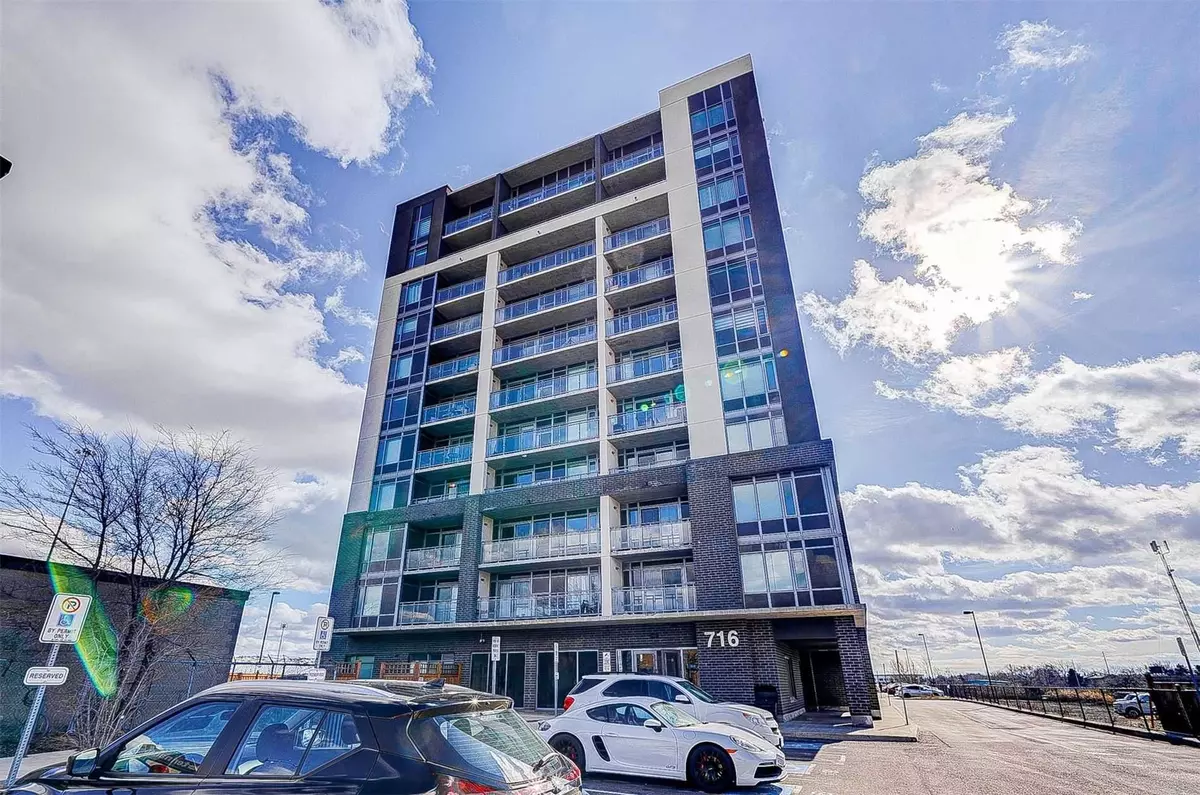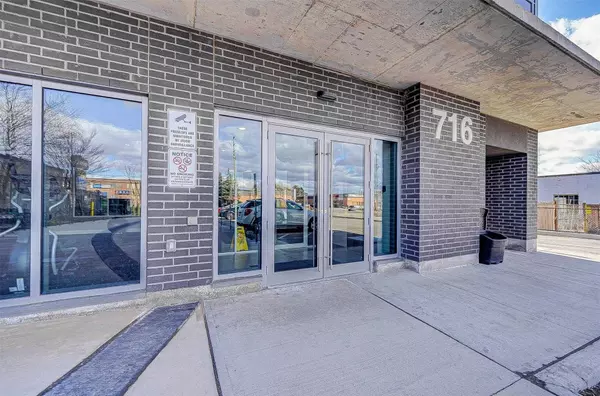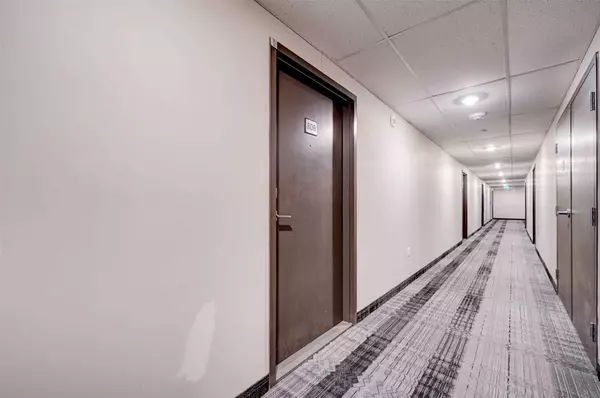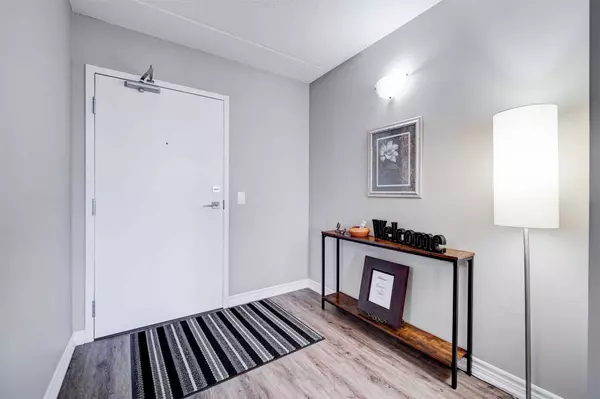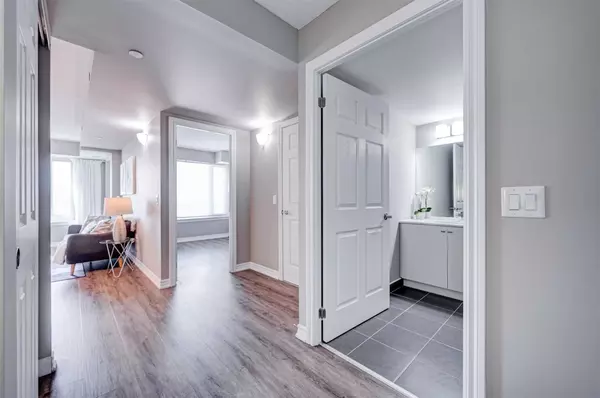$649,800
$675,000
3.7%For more information regarding the value of a property, please contact us for a free consultation.
2 Beds
2 Baths
SOLD DATE : 04/25/2023
Key Details
Sold Price $649,800
Property Type Condo
Sub Type Condo Apartment
Listing Status Sold
Purchase Type For Sale
Approx. Sqft 800-899
MLS Listing ID W5921273
Sold Date 04/25/23
Style Apartment
Bedrooms 2
HOA Fees $435
Annual Tax Amount $2,124
Tax Year 2022
Property Description
Located At The Heart Of Milton, This Two Bedrms & Two 4Pc Baths Unit Is Spotless Neat & Clean Maintained By The Original Owner. Open Concept Functional Layout. Many Upgrades Include: Superb Luxury Vinyl Plank Quality Flooring Throughout. Nicely Furnished Stylish Kitchen W/ Modern-Designed Tile Backsplash, Ceasarstone Quartz Counter Top, Under Cabinet Valance Lighting, Ss Appliances. Glossy Wall Tiles/Quartz Vanity Tops/Elegant Faucets/Vanity Sinks In Both Bathrooms. Living Room Light W/ Adjustable Ambience Setting. Walk-In Closet In Principle Bedrm. Main Bath W/Extra Wide Door For Easy Access W/Wheel-Chair. Breath-Taking Panoramic View Of The Escarpment From Every Room. Open Spacious Balcony For Glorious Sunset View In The Evening. Walking Distance To Shopping, Restaurants, Library, Rec Centre, Schools, Milton Mall, Milton Transit & Go Station. Easy Access To Conservation Areas, Hwy 401, Mississauga, Oakville & Burlington
Location
Province ON
County Halton
Rooms
Family Room No
Basement None
Main Level Bedrooms 1
Kitchen 1
Interior
Cooling Central Air
Exterior
Garage Surface
Garage Spaces 1.0
Amenities Available Exercise Room, Guest Suites, Media Room, Party Room/Meeting Room, Rooftop Deck/Garden, Visitor Parking
Total Parking Spaces 1
Building
Locker Owned
Others
Pets Description Restricted
Read Less Info
Want to know what your home might be worth? Contact us for a FREE valuation!

Our team is ready to help you sell your home for the highest possible price ASAP


