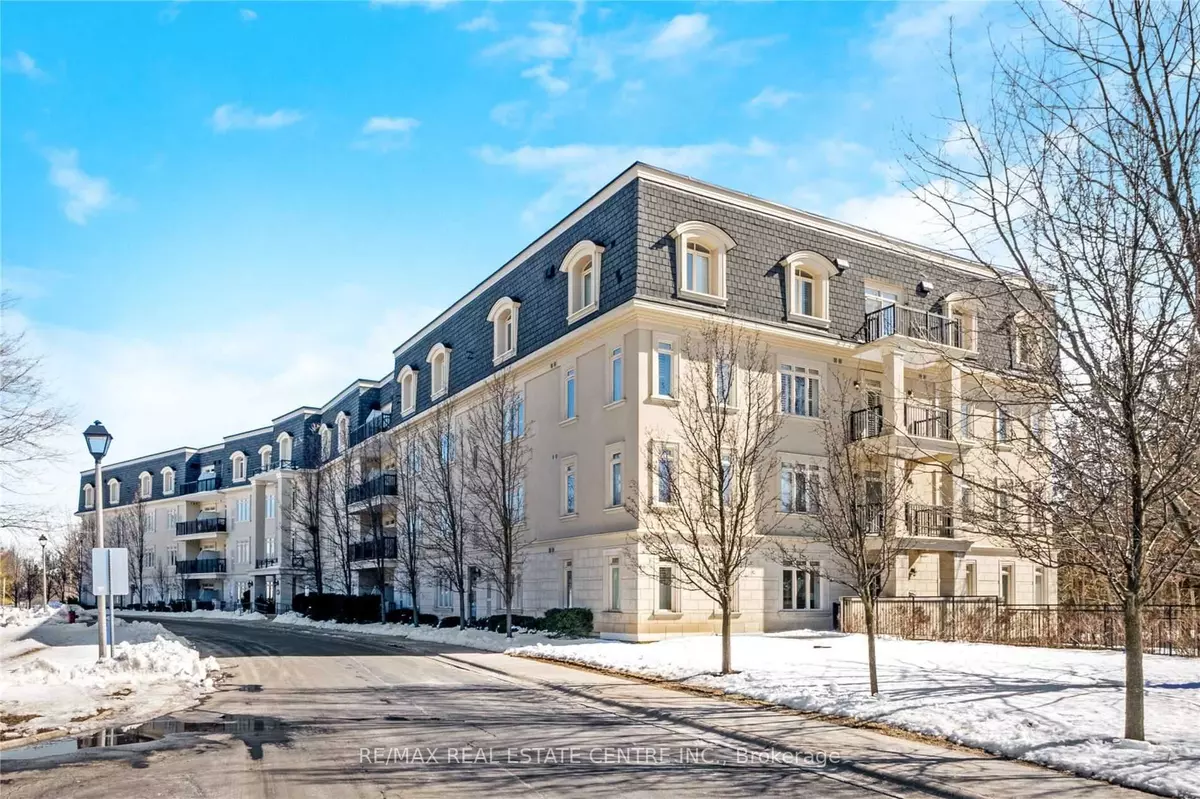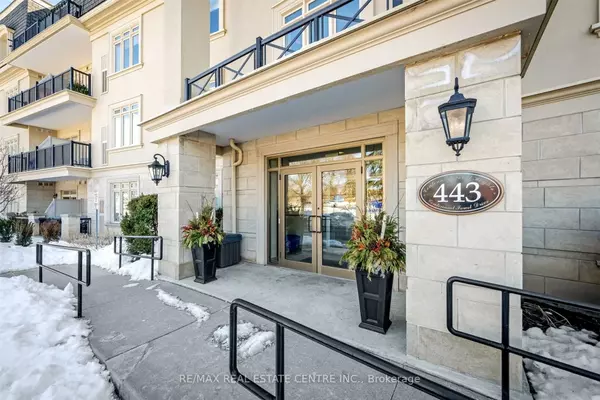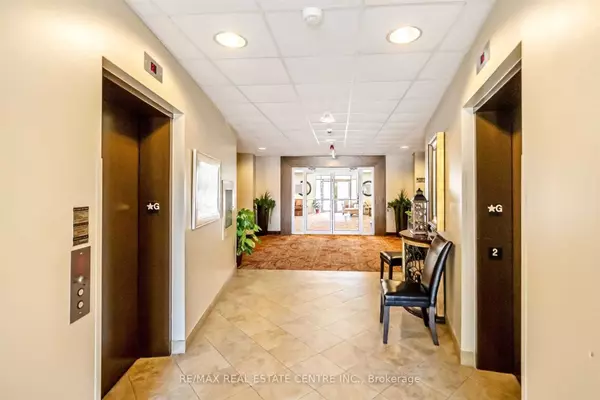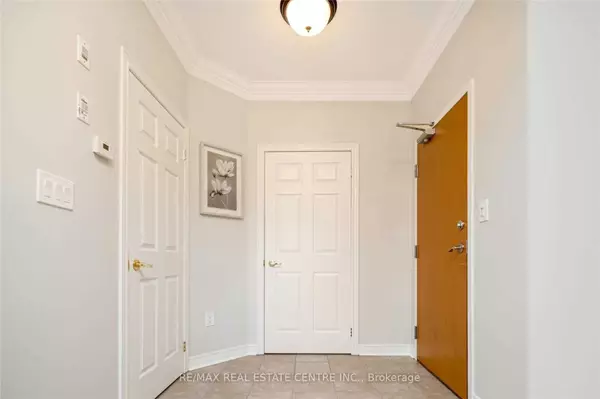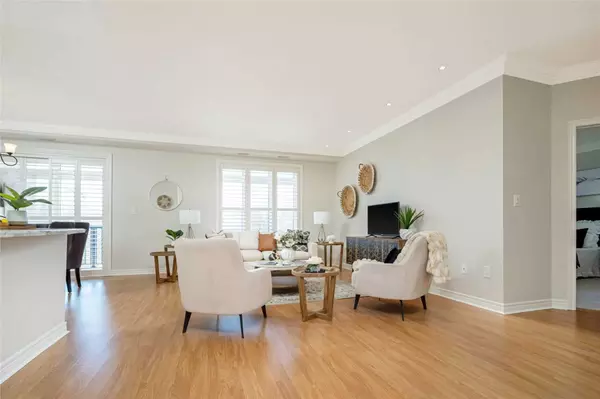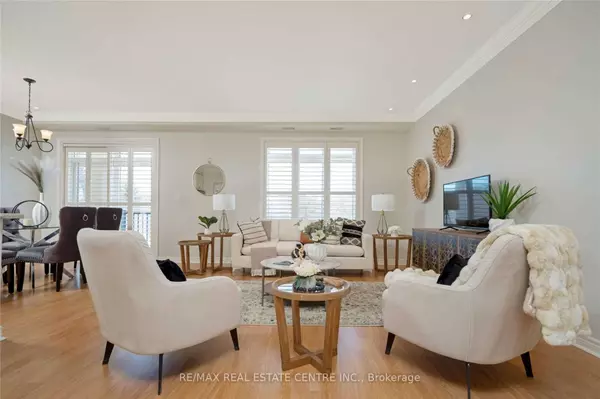$790,000
$800,000
1.3%For more information regarding the value of a property, please contact us for a free consultation.
2 Beds
2 Baths
SOLD DATE : 04/11/2023
Key Details
Sold Price $790,000
Property Type Condo
Sub Type Condo Apartment
Listing Status Sold
Purchase Type For Sale
Approx. Sqft 1200-1399
MLS Listing ID W5957857
Sold Date 04/11/23
Style Apartment
Bedrooms 2
HOA Fees $739
Annual Tax Amount $2,877
Tax Year 2022
Property Description
Welcome To This 1335 Sqft (Approx.), Corner Unit, Drenched In Natural Daylight, In One Of Milton's Most Sought After Buildings. Walking Into The Foyer, You Will Be Impressed By The Open Concept Layout. Living Room Offers Great Space For Entertaining. Walkout From The Dining Area Onto The Balcony With Views Of The Woods, Ravine/Creek. Kitchen Boasts Pot Lights, Granite Counters, Honed Marble Backsplash, Cabinets With Undermount Valence Lights & Upgraded Hardware. 2 Spacious Bedrooms & 2 Full Baths Provide Ample Space For Your Family. Master Bedroom Offers A Double Closet & 4 Pc Ensuite. Large Double Width Closet In 2nd Bedroom As Well. Few Of The Upgrades - Crown Molding, California Shutters, Light Fixtures, Pot Lights, Freshly Painted Throughout, Raised Toilets (Approx. 2020). Unit Comes With Insuite Laundry, Storage Locker & 1 Parking Space In The Underground Garage. Easy Access To Shopping, Restaurants, Schools, Parks, & Public Transit.
Location
Province ON
County Halton
Rooms
Family Room No
Basement None
Kitchen 1
Interior
Cooling Central Air
Exterior
Garage Surface
Garage Spaces 1.0
Amenities Available Party Room/Meeting Room, Visitor Parking
Total Parking Spaces 1
Building
Locker Owned
Others
Senior Community Yes
Pets Description Restricted
Read Less Info
Want to know what your home might be worth? Contact us for a FREE valuation!

Our team is ready to help you sell your home for the highest possible price ASAP


