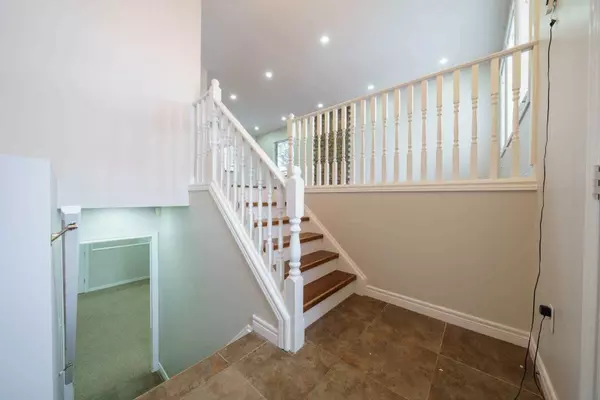$700,000
$729,900
4.1%For more information regarding the value of a property, please contact us for a free consultation.
5 Beds
2 Baths
SOLD DATE : 05/04/2023
Key Details
Sold Price $700,000
Property Type Single Family Home
Sub Type Detached
Listing Status Sold
Purchase Type For Sale
MLS Listing ID X5885115
Sold Date 05/04/23
Style Bungalow
Bedrooms 5
Annual Tax Amount $3,883
Tax Year 2022
Property Description
Fabulous Detached Home In An Excellent Neighbourhood. Bright Sunny Open Concept Home. Large Sunny Kitchen W/ Walkout To Fenced Backyard. Main Level Large Master Bedroom And 2 Additional Bright Spacious Bedrooms. Professionally Finished Basement W/ 2 Bedrms And Recr Room. Great Family Neighbourhood Close To Shops, Schools, Parks, Public Transportation & Highways. Enjoy Walks Along The Grand River D'aubigny Trails. Recent Reno 20K W/ Potlights & Paint.
Location
Province ON
County Brantford
Rooms
Family Room No
Basement Finished
Main Level Bedrooms 2
Kitchen 1
Separate Den/Office 2
Interior
Cooling Central Air
Exterior
Garage Private
Garage Spaces 3.0
Pool None
Total Parking Spaces 3
Others
Senior Community Yes
Read Less Info
Want to know what your home might be worth? Contact us for a FREE valuation!

Our team is ready to help you sell your home for the highest possible price ASAP







