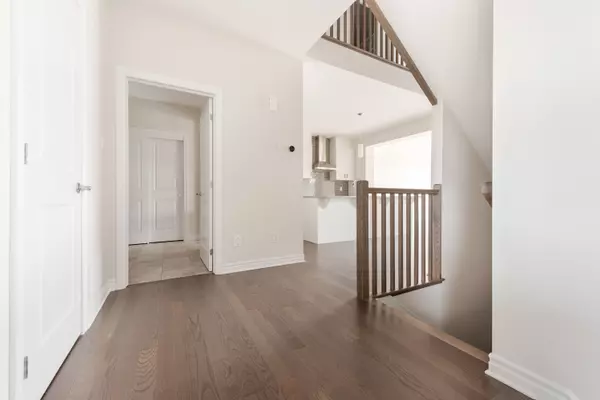$949,000
$949,900
0.1%For more information regarding the value of a property, please contact us for a free consultation.
6 Beds
5 Baths
SOLD DATE : 10/25/2023
Key Details
Sold Price $949,000
Property Type Single Family Home
Sub Type Detached
Listing Status Sold
Purchase Type For Sale
Approx. Sqft 2500-3000
MLS Listing ID X7003014
Sold Date 10/25/23
Style 2-Storey
Bedrooms 6
Tax Year 2023
Property Description
Welcome To Your Brand New Dream Home, Built In 2023 And Completed With $85K In Upgrades! This Stunning 2,643Sf Property Boasts 4 Bedrooms On The 2nd Flr, A Den Fit For The Perfect Office On The Main Flr And An Additional Bedroom In The Finished Basement! There Are 5 Bathrooms In The Entire Home. Kitchen Includes Upgraded Cabinetry, Granite Counters, Glass Tile Backsplash, Hood Fan, Pantry And Double Sink Kitchen Island. Open Concept Dining/Living Room Space Has A 2-Sided Gas Fireplace That Acts As A Luxurious Separation Piece And Includes Walk-Out To A Rear Deck. Hardwood Flooring And Ceramic Tiles Throughout. Primary Bedroom Has A Large Walk-In Closet, 5-Pc Ensuite With Double Sinks, Soaker Tub And Glass-Enclosed Ceramic Shower. 2nd Bedroom Has A 4-Piece Ensuite With A Walk-In Closet. 3rd Bedroom Also Has A Walk-In Closet. Laundry Rm Conveniently Located On 2nd Flr. Bright Basement Is Finished With Bedroom And 4-Pc Bathroom. Mudroom Leads To Spacious Double Car Garage And Powder Room
Location
Province ON
County Prescott And Russell
Rooms
Family Room Yes
Basement Finished
Kitchen 1
Separate Den/Office 2
Interior
Cooling Central Air
Exterior
Garage Private
Garage Spaces 4.0
Pool None
Total Parking Spaces 4
Read Less Info
Want to know what your home might be worth? Contact us for a FREE valuation!

Our team is ready to help you sell your home for the highest possible price ASAP







