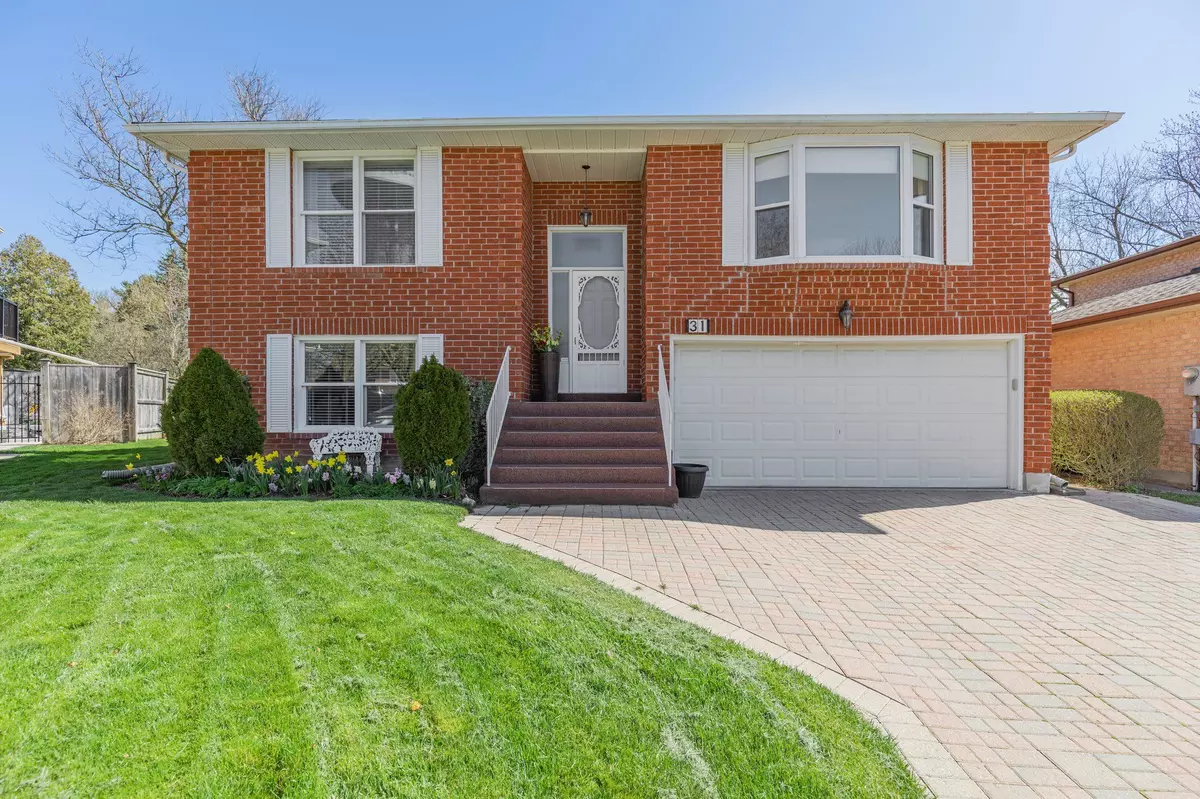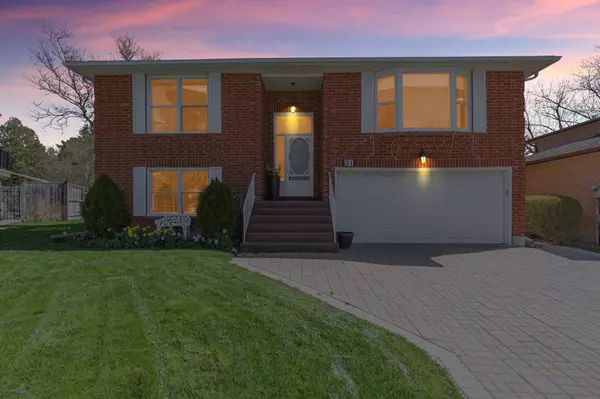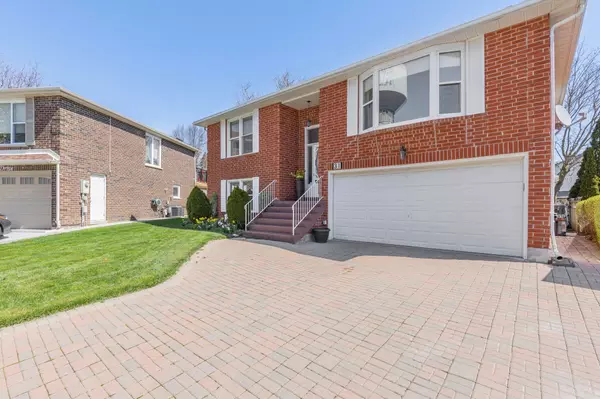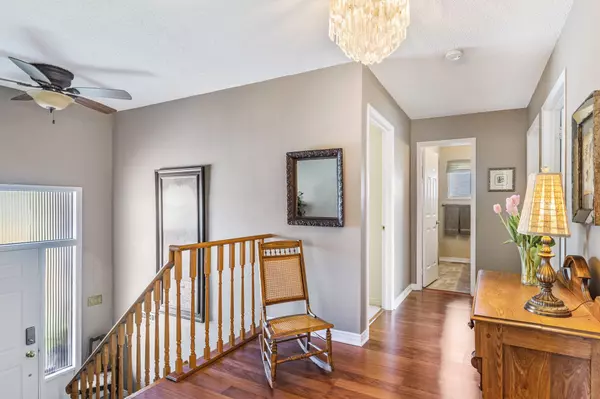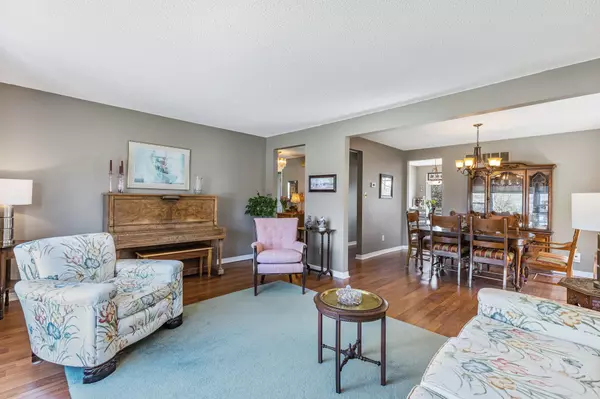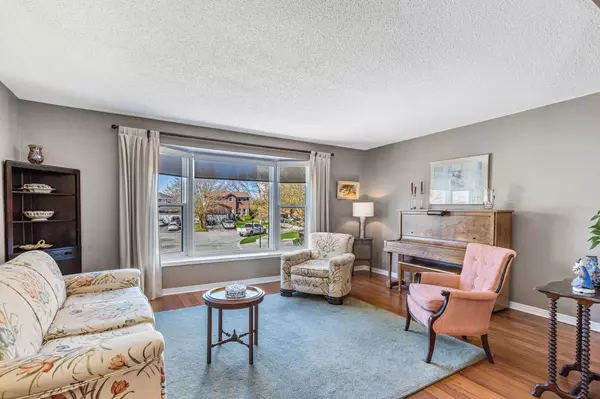$820,000
$839,900
2.4%For more information regarding the value of a property, please contact us for a free consultation.
4 Beds
2 Baths
SOLD DATE : 07/15/2024
Key Details
Sold Price $820,000
Property Type Single Family Home
Sub Type Detached
Listing Status Sold
Purchase Type For Sale
Approx. Sqft 2000-2500
MLS Listing ID N8265098
Sold Date 07/15/24
Style Bungalow-Raised
Bedrooms 4
Annual Tax Amount $3,900
Tax Year 2023
Property Description
Amazing Family home in a very prestigious part of Alliston located on a cul de sac, walking distance to schools & shops. This all brick raised bungalow won't disappoint as all levels of this home are above grade. Your main level offers bright & generous living & dining room with a large bay window allowing the natural light to shine right in. Eat in kitchen offers 3 appliances & has a w/out to a huge deck over looking private & elite subdivision of Alliston & mature trees. Three bedrooms & the main 4 pc washroom are on this level. Bright foyer & landing; the finished lower level the living space continues, makes for a great family home. Also, a walk out to the double, insulated garage. Big & Bright family room has a gas fireplace & lots of space to for your family gatherings & again, another large window. A 4th bdrm is also on this level along with the laundry & a mudroom with a walk out to the patio; nice to have a separate entrance for in law potential. Come take a look as this home is a fantastic area for your family to grow up in. Won't last!
Location
Province ON
County Simcoe
Community Alliston
Area Simcoe
Zoning Residential
Region Alliston
City Region Alliston
Rooms
Family Room Yes
Basement Walk-Out
Kitchen 1
Separate Den/Office 1
Interior
Interior Features Auto Garage Door Remote, Central Vacuum, Primary Bedroom - Main Floor, Water Heater, Water Softener
Cooling Central Air
Fireplaces Number 1
Fireplaces Type Natural Gas
Exterior
Exterior Feature Deck
Parking Features Private Double
Garage Spaces 6.0
Pool None
Roof Type Asphalt Shingle
Total Parking Spaces 6
Building
Foundation Concrete Block
Read Less Info
Want to know what your home might be worth? Contact us for a FREE valuation!

Our team is ready to help you sell your home for the highest possible price ASAP


