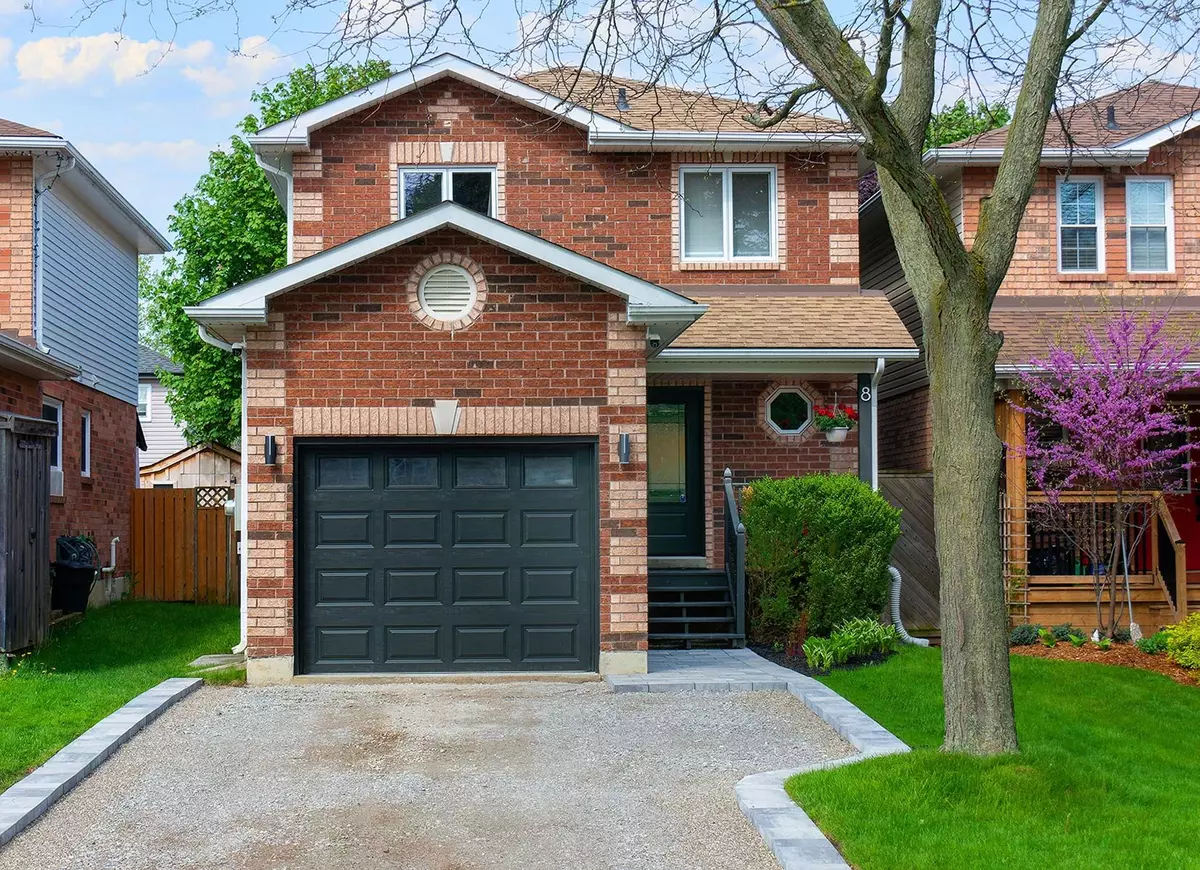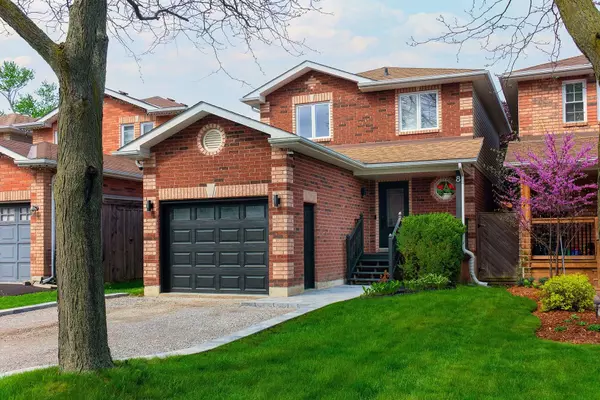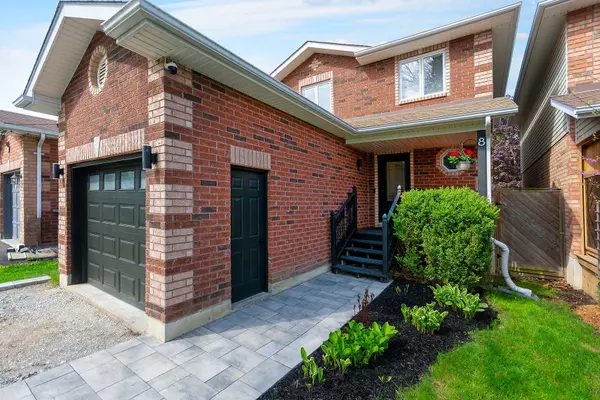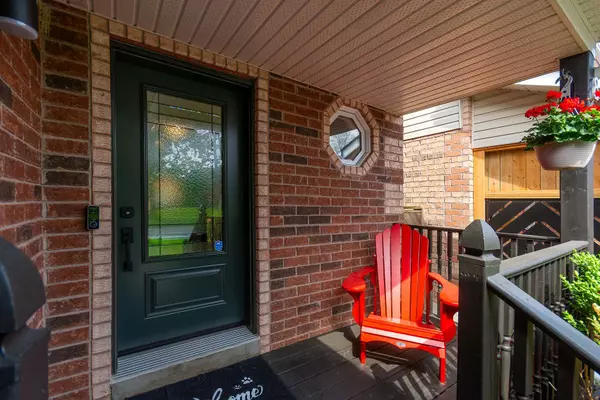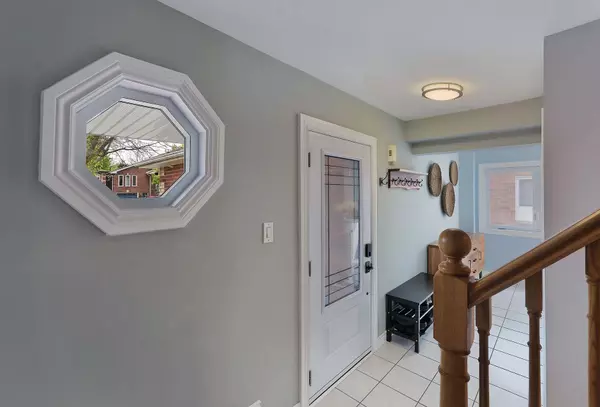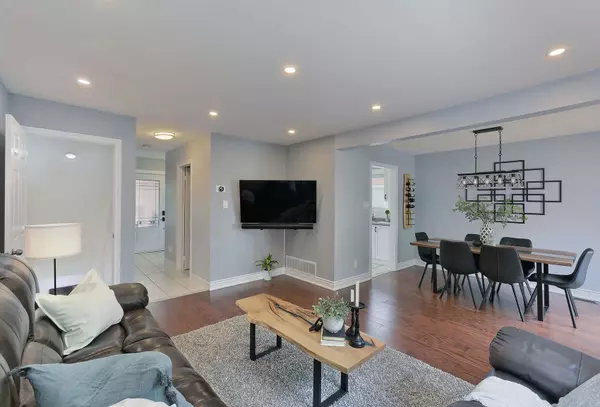$848,000
$848,000
For more information regarding the value of a property, please contact us for a free consultation.
3 Beds
3 Baths
SOLD DATE : 07/29/2024
Key Details
Sold Price $848,000
Property Type Single Family Home
Sub Type Detached
Listing Status Sold
Purchase Type For Sale
Approx. Sqft 1100-1500
MLS Listing ID N8343808
Sold Date 07/29/24
Style 2-Storey
Bedrooms 3
Annual Tax Amount $3,233
Tax Year 2023
Property Description
This renovated beauty packs a powerful punch! Beeton is a growing, thriving community not far from Hwy 400 and HWY 9! The home is located close to the downtown and Beeton Community Park on a fantastic, quiet, family-friendly court. No sidewalk. New driveway paving will completed for the buyers. New front door, patio door and windows. Good layout with lots of meticulous improvements. Super bright kitchen with newer stainless steel appliances. Spacious open-concept living/dining room with beautiful accent fireplace. Walk out to the west facing, large deck and fully fenced yard with a pergola. The new garden shed and raised garden bed are included. Updated powder room on main floor. The primary bedroom is renovated with custom millwork, updated closet with good storage and LED lighting. Fantastic renovated luxury bathroom upstairs. New fully finished bright basement (ESA inspected and passed). Separate laundry space with storage and large pantry. Sound proofing in basement rec room ceiling and walls. New, large egress window which opens up options to have an additional bedroom, work from home space and rec room. Brand new 3 piece bathroom downstairs as well with custom lighting. Hardwood floors, pot-lights, fresh paint, electronic blinds, natural gas hook-up for the BBQ, mezzanine storage in the garage...there are so many details to list and take in. Make this home yours. Just move in and enjoy all these extras!
Location
Province ON
County Simcoe
Community Beeton
Area Simcoe
Region Beeton
City Region Beeton
Rooms
Family Room No
Basement Finished
Kitchen 1
Interior
Interior Features Central Vacuum, Sump Pump, Upgraded Insulation
Cooling Central Air
Fireplaces Number 1
Fireplaces Type Natural Gas
Exterior
Parking Features Private
Garage Spaces 4.0
Pool None
Roof Type Asphalt Shingle
Total Parking Spaces 4
Building
Foundation Poured Concrete
Read Less Info
Want to know what your home might be worth? Contact us for a FREE valuation!

Our team is ready to help you sell your home for the highest possible price ASAP


