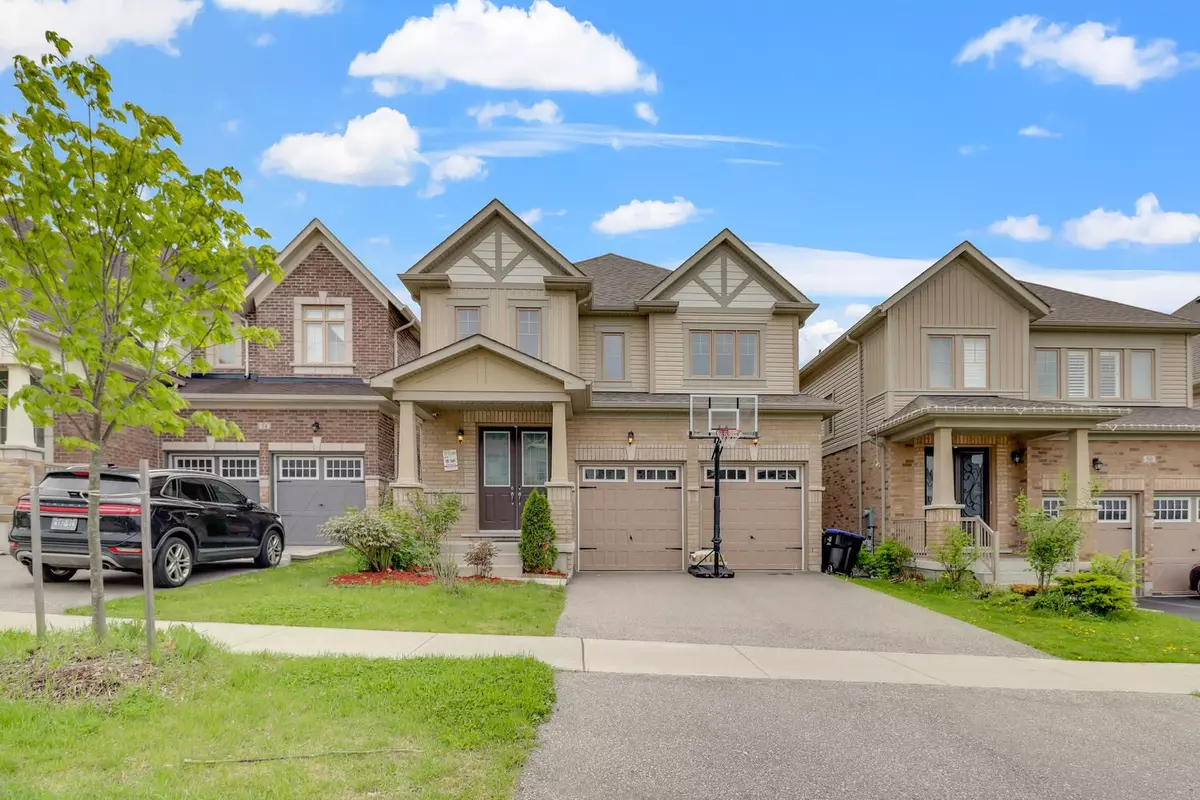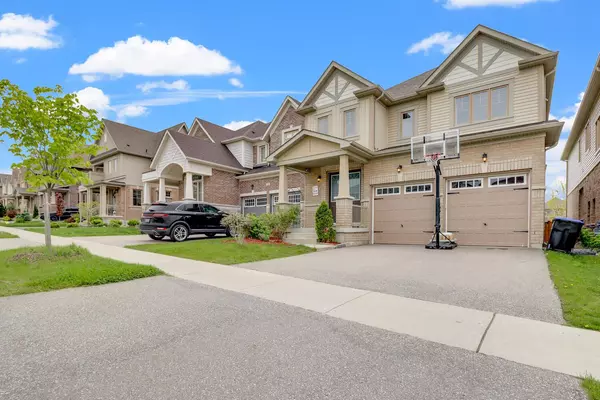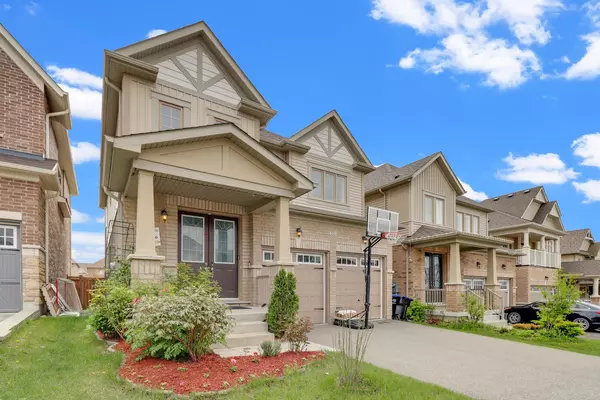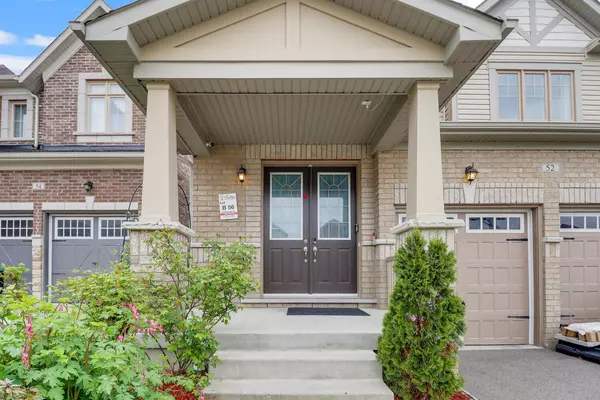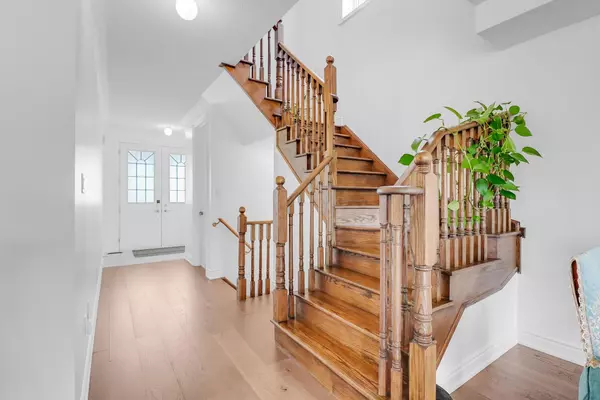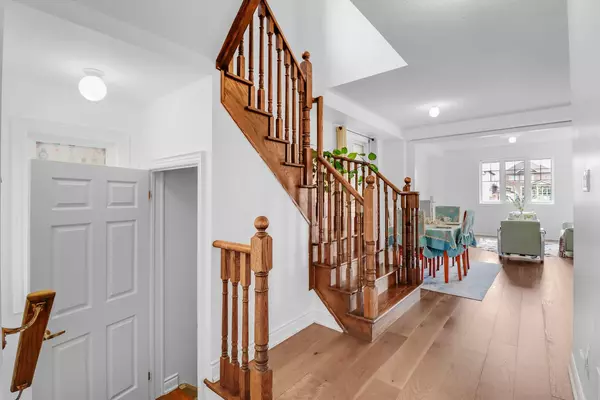$935,000
$958,888
2.5%For more information regarding the value of a property, please contact us for a free consultation.
4 Beds
3 Baths
SOLD DATE : 07/29/2024
Key Details
Sold Price $935,000
Property Type Single Family Home
Sub Type Detached
Listing Status Sold
Purchase Type For Sale
Approx. Sqft 2000-2500
MLS Listing ID N8348236
Sold Date 07/29/24
Style 2-Storey
Bedrooms 4
Annual Tax Amount $4,662
Tax Year 2023
Property Description
Beautifully home on premium sunny south lot backing onto green space & walking trails. This exquisite home boasts 4 bedrooms, 3 baths, and a spacious double car garage. Enjoy real oak hardwood floors throughout on the main level. Open concept family size kitchen features quartz counters, stylish backsplash, S/S Appliances & breakfast bar. Tons of counter And cabinet space. An eat-in breakfast area with oversized sliding door leading to a spacious backyard with large deck and picturesque views of the community. The main floor also features a custom oak staircase guides you to the second floor. Media/Library and laundry room in the second floor. 5 pieces ensuite and walk in closet in the primary bedroom. This quiet neighborhood has park with Kids Playground, Walking Trails, Rec Centre, Amenities.
Location
Province ON
County Simcoe
Community Alliston
Area Simcoe
Zoning Residential
Region Alliston
City Region Alliston
Rooms
Family Room Yes
Basement Unfinished
Kitchen 1
Interior
Interior Features Other
Cooling Central Air
Exterior
Parking Features Private Double
Garage Spaces 4.0
Pool None
Roof Type Shingles
Total Parking Spaces 4
Building
Foundation Concrete
Read Less Info
Want to know what your home might be worth? Contact us for a FREE valuation!

Our team is ready to help you sell your home for the highest possible price ASAP


