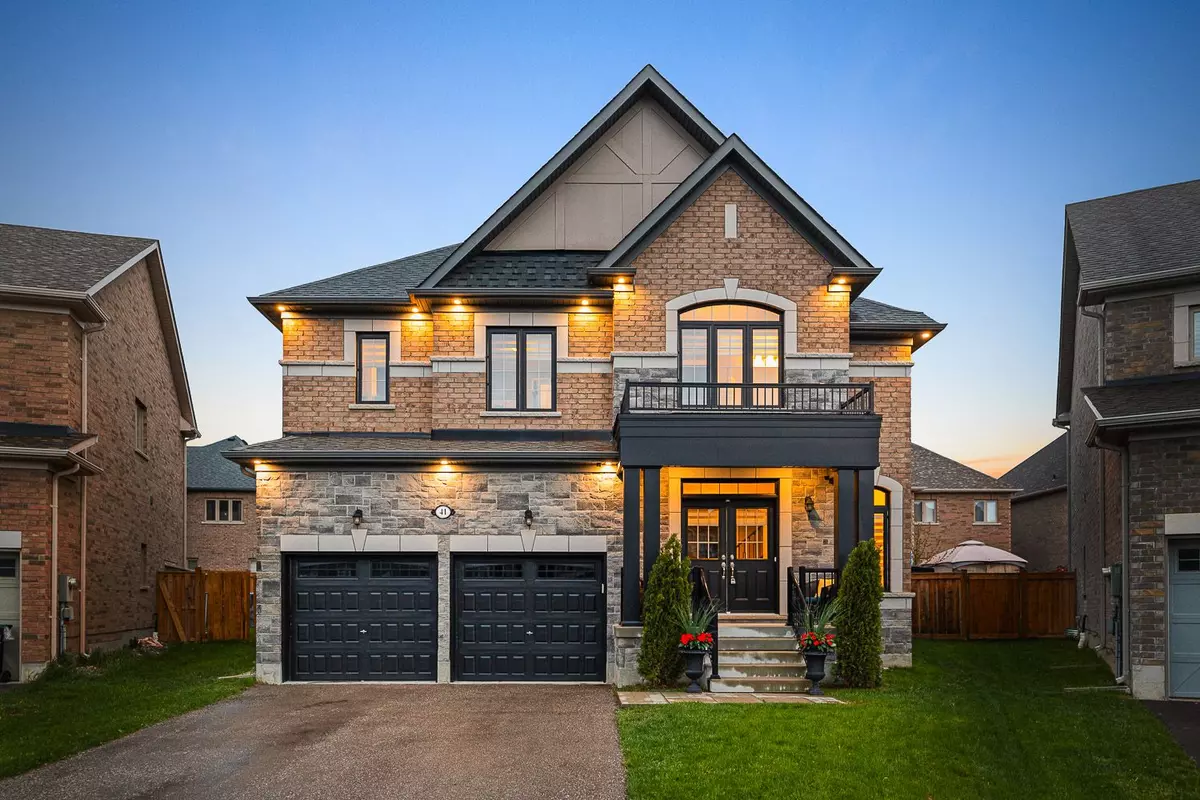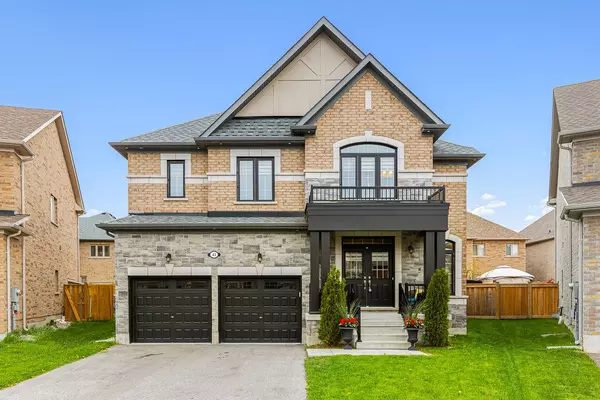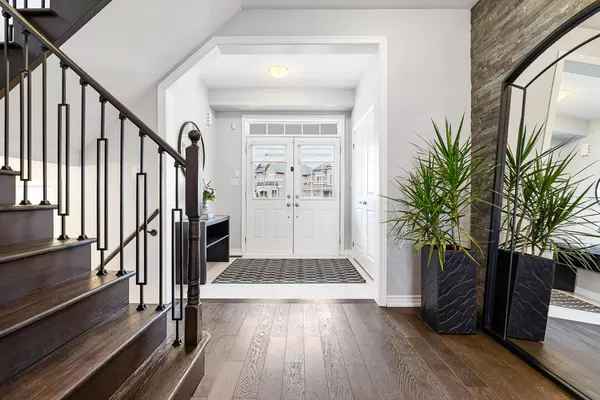$1,050,000
$1,099,900
4.5%For more information regarding the value of a property, please contact us for a free consultation.
4 Beds
4 Baths
SOLD DATE : 07/17/2024
Key Details
Sold Price $1,050,000
Property Type Single Family Home
Sub Type Detached
Listing Status Sold
Purchase Type For Sale
MLS Listing ID N8324596
Sold Date 07/17/24
Style 2-Storey
Bedrooms 4
Annual Tax Amount $4,879
Tax Year 2023
Property Description
Step into modern elegance in this stunning 2,481 sq. ft. home.From the moment you arrive, the stunning curb appeal promises a home that is as welcoming as it is stylish. This 8 yr old beauty not only stands out with its massive pool-sized pie-shaped lot, one of the largest in the area, but also a fully-fenced backyard and gorgeous 9ft.ceilings.The open-concept kitchen features a centre island and stainless steel appliances. The sunlit family room offers a cozy gas fireplace offers a seamless transition to the private XL backyard ideal for your future swimming pool or quiet relaxation. The home has 4 generously sized bedrooms with 2 bedrooms offering the luxury of private ensuite bathrooms. Each room in this home is finished with interior style, that speaks to impeccable taste, and attention to detail. Nothing to do but move in!Located min. from everyday amenities, Provincial Park with pool and commuter routes. This home is not just a living space but a lifestyle upgrade. (Pre-Listing Inspection Report Available). Buy with Confidence.
Location
Province ON
County Simcoe
Community Alliston
Area Simcoe
Region Alliston
City Region Alliston
Rooms
Family Room Yes
Basement Full, Unfinished
Kitchen 1
Interior
Interior Features Water Heater, Auto Garage Door Remote, Central Vacuum
Cooling Central Air
Fireplaces Type Natural Gas
Exterior
Parking Features Private Double
Garage Spaces 4.0
Pool None
Roof Type Asphalt Shingle
Total Parking Spaces 4
Building
Foundation Poured Concrete
Read Less Info
Want to know what your home might be worth? Contact us for a FREE valuation!

Our team is ready to help you sell your home for the highest possible price ASAP







