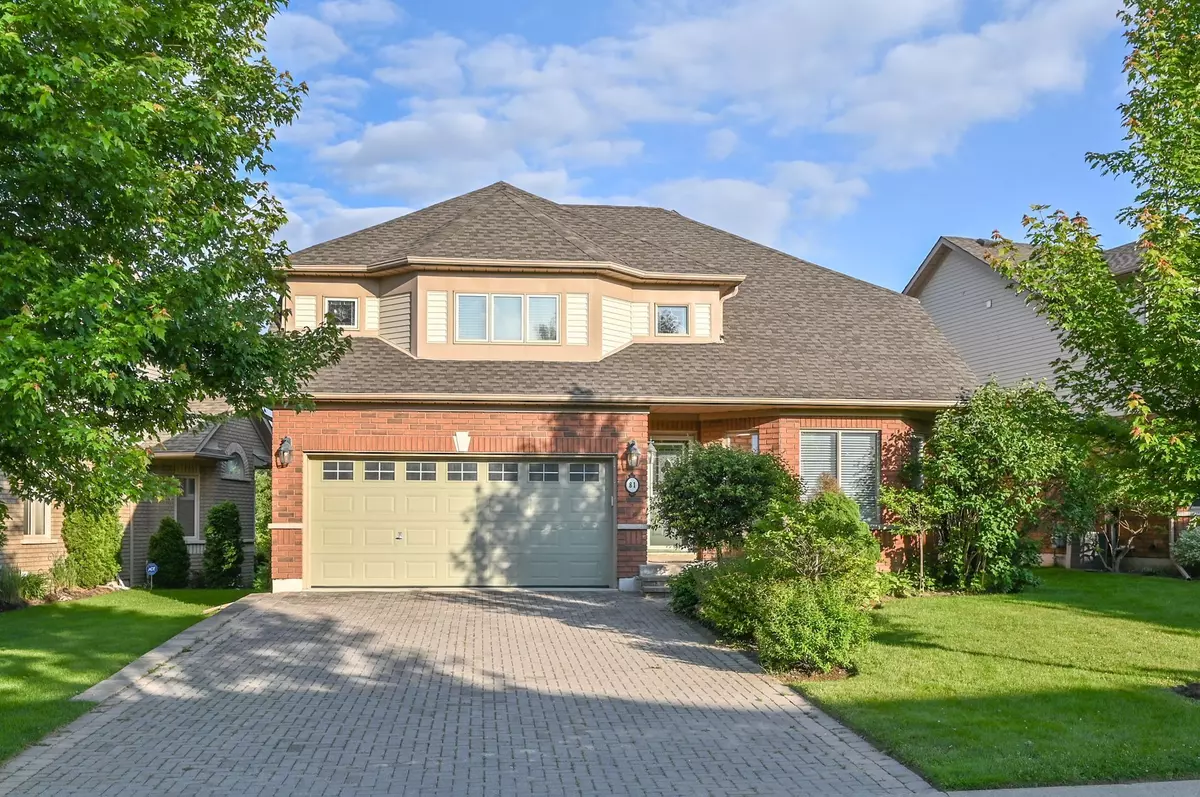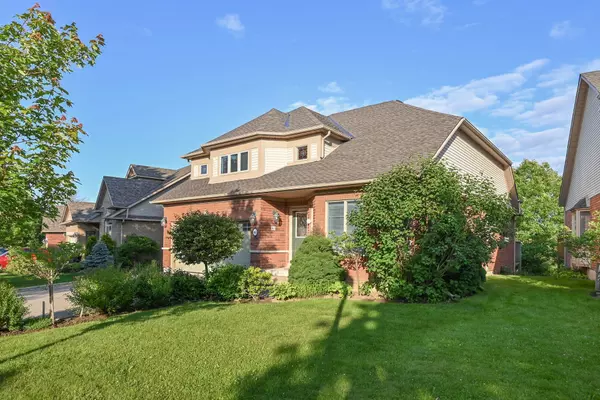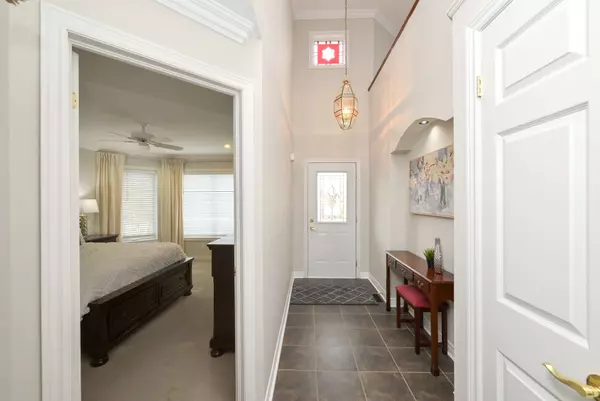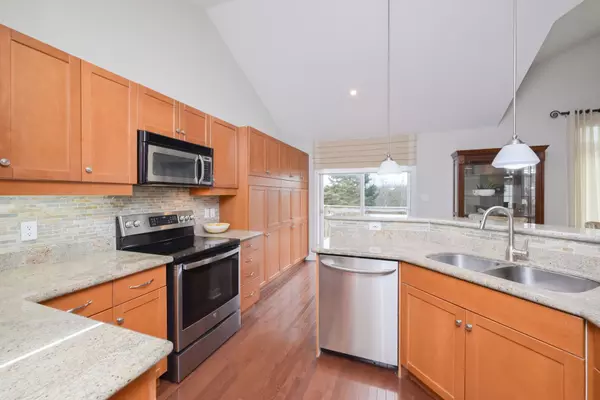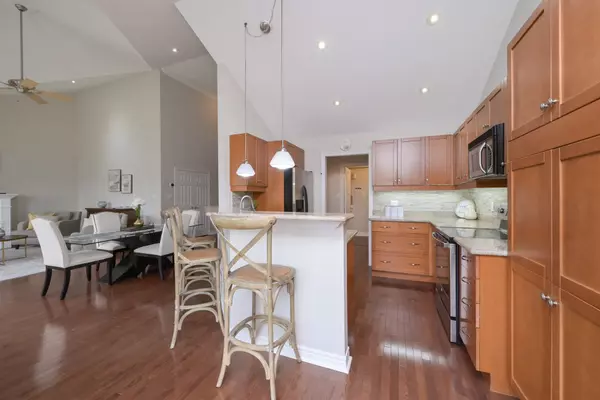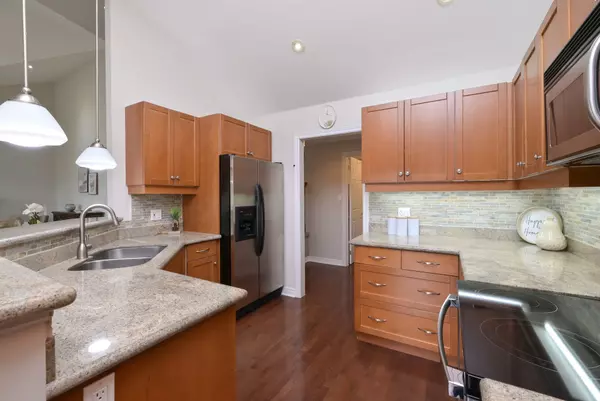$1,040,000
$1,100,000
5.5%For more information regarding the value of a property, please contact us for a free consultation.
3 Beds
4 Baths
SOLD DATE : 08/08/2024
Key Details
Sold Price $1,040,000
Property Type Condo
Sub Type Detached Condo
Listing Status Sold
Purchase Type For Sale
Approx. Sqft 1600-1799
MLS Listing ID N8442406
Sold Date 08/08/24
Style Bungaloft
Bedrooms 3
HOA Fees $585
Annual Tax Amount $5,640
Tax Year 2024
Property Description
Location, location, location. This sought after Matisse backs onto a magnificent ravine setting that captures the peaceful ambience of Mother Nature! As soon as you walk in you will notice the cathedral ceilings, the wall of windows that capture the sun and the view, and the open concept living, dining and kitchen spaces. Sliding doors off the kitchen take you to the large deck overlooking the yard a perfect spot for morning coffee or BBQs with guests. The spacious main floor primary is bright and includes an updated 5 piece ensuite and walk in closet. Laundry is conveniently located on the main floor and there is direct entry from the double garage into the home. The lovely loft is bonus space for an additional bedroom with 3 pc ensuite or a home office, den or hobby area. The professionally finished lower level features a large family room with a second fireplace - a perfect space to enjoy entertaining guests and friends, watch a movie or just relax with a book. Check out the walk out to the spacious, covered patio. Guests will feel right at home in the sunny guest bedroom. There is yet another space that would work well as an office, sewing room or bedroom if needed. And then there is the community - enjoy access to 36 holes of golf, 2 scenic nature trails, and a 16,000 sq. ft. Community Center filled with tons of activities and events. Welcome to Briar Hill - where it's not just a home it's a lifestyle. This home is a must see - 10
Location
Province ON
County Simcoe
Community Alliston
Area Simcoe
Region Alliston
City Region Alliston
Rooms
Family Room Yes
Basement Finished with Walk-Out, Full
Kitchen 1
Separate Den/Office 1
Interior
Interior Features Central Vacuum
Cooling Central Air
Laundry Ensuite
Exterior
Parking Features Private
Garage Spaces 6.0
Amenities Available BBQs Allowed, Game Room, Party Room/Meeting Room, Recreation Room, Satellite Dish, Visitor Parking
Total Parking Spaces 6
Building
Locker None
Others
Pets Allowed Restricted
Read Less Info
Want to know what your home might be worth? Contact us for a FREE valuation!

Our team is ready to help you sell your home for the highest possible price ASAP


