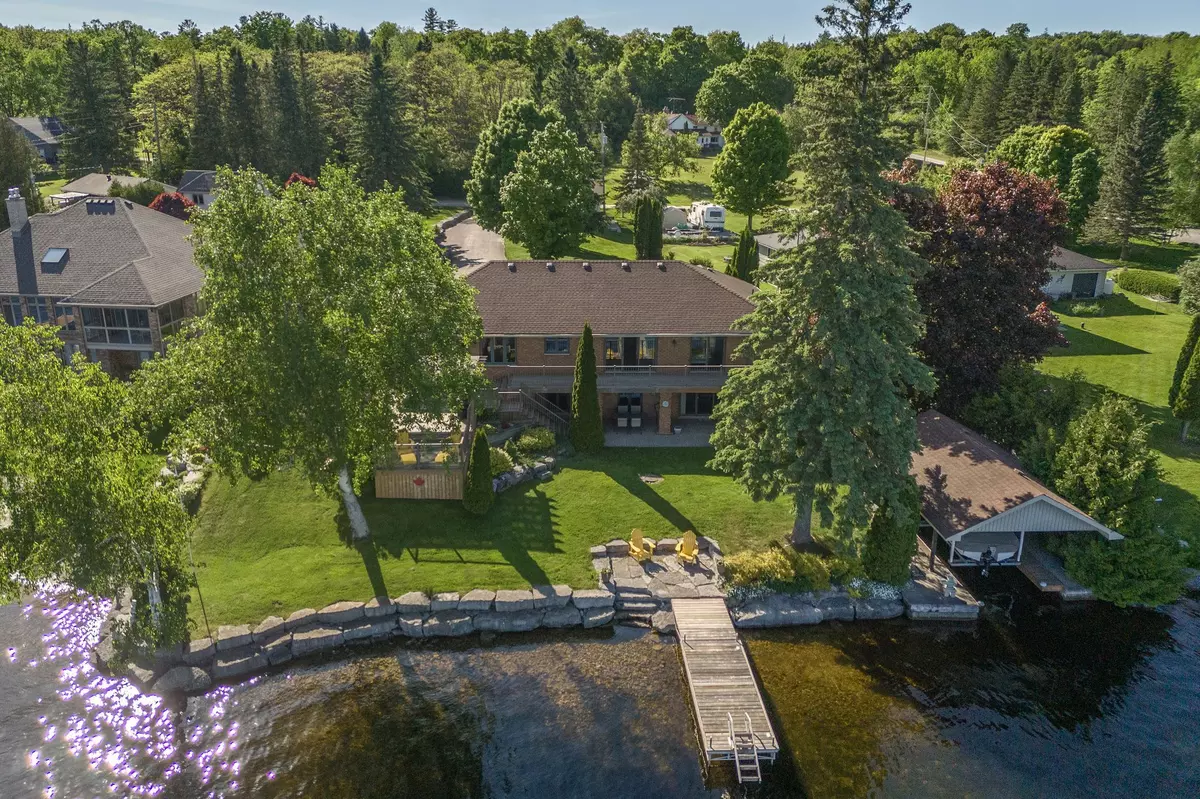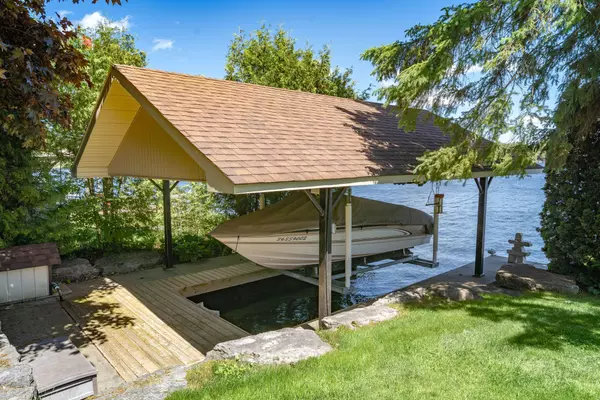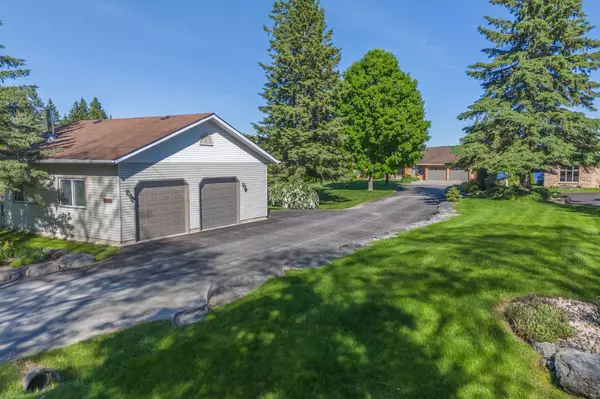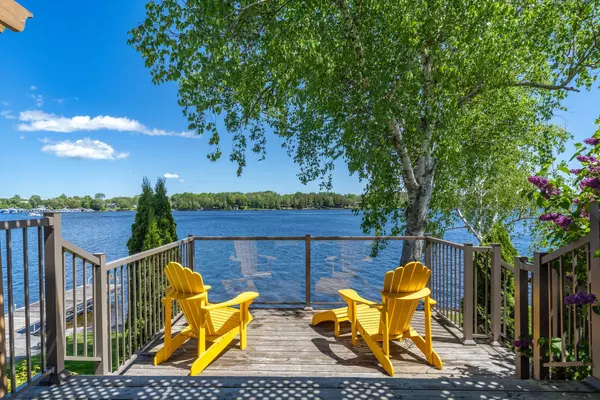$1,490,000
$1,549,900
3.9%For more information regarding the value of a property, please contact us for a free consultation.
4 Beds
4 Baths
0.5 Acres Lot
SOLD DATE : 10/31/2024
Key Details
Sold Price $1,490,000
Property Type Single Family Home
Sub Type Detached
Listing Status Sold
Purchase Type For Sale
MLS Listing ID X8377188
Sold Date 10/31/24
Style Bungalow
Bedrooms 4
Annual Tax Amount $6,669
Tax Year 2023
Lot Size 0.500 Acres
Property Description
Stunning one-of-a-kind waterfront property with breathtaking views on Pigeon Lake part of the Trent Severn Waterway! Situated on a 0.57 acre lot, this expansive brick bungalow features an attached two-car garage and detached 28' x 20' heated insulated workshop. This 3,399 sqft homes entrance leads to a bright living room, formal dining room, 2pc bath, a huge eat in kitchen with a secondary living room and patio doors to the interlock patio. There's a private mudroom with access to the attached garage. Down the hall, you'll find 2 bedrooms, a 4pc bathroom, and hidden main floor laundry. The master suite features patio doors to the lakeside deck and a newly renovated 3pc ensuite. The bright walkout basement includes a large rec room with a propane fireplace, a 4th bedroom, 2pc bathroom, and a second kitchen ideal for an in-law suite. Multiple large storage rooms & utility spaces. The lakeside 120 feet shoreline has beautiful armour stone, stairs to the lake, a dock, perennial gardens, and a wet slip with a boat lift. Large front lawn with gardens, paved & interlock driveway. Ample privacy with only 5 homes on your street! Minutes to the charming town of Bobcaygeon! Size of property and views have to be seen to be appreciated, you won't want to leave this move in the lakefront home. Drilled well, septic, water treatment, heat pump/ac, electric furnace.
Location
Province ON
County Peterborough
Zoning RR
Rooms
Family Room Yes
Basement Finished with Walk-Out
Kitchen 2
Separate Den/Office 1
Interior
Interior Features Propane Tank, Sump Pump, Water Heater Owned, Water Treatment, Storage, Primary Bedroom - Main Floor
Cooling Central Air
Exterior
Garage Private Double
Garage Spaces 19.0
Pool None
Waterfront Description Boat Lift,Dock,Marina Services,Stairs to Waterfront,Trent System,Waterfront-Deeded
View Lake
Roof Type Asphalt Shingle
Total Parking Spaces 19
Building
Foundation Block
Read Less Info
Want to know what your home might be worth? Contact us for a FREE valuation!

Our team is ready to help you sell your home for the highest possible price ASAP







