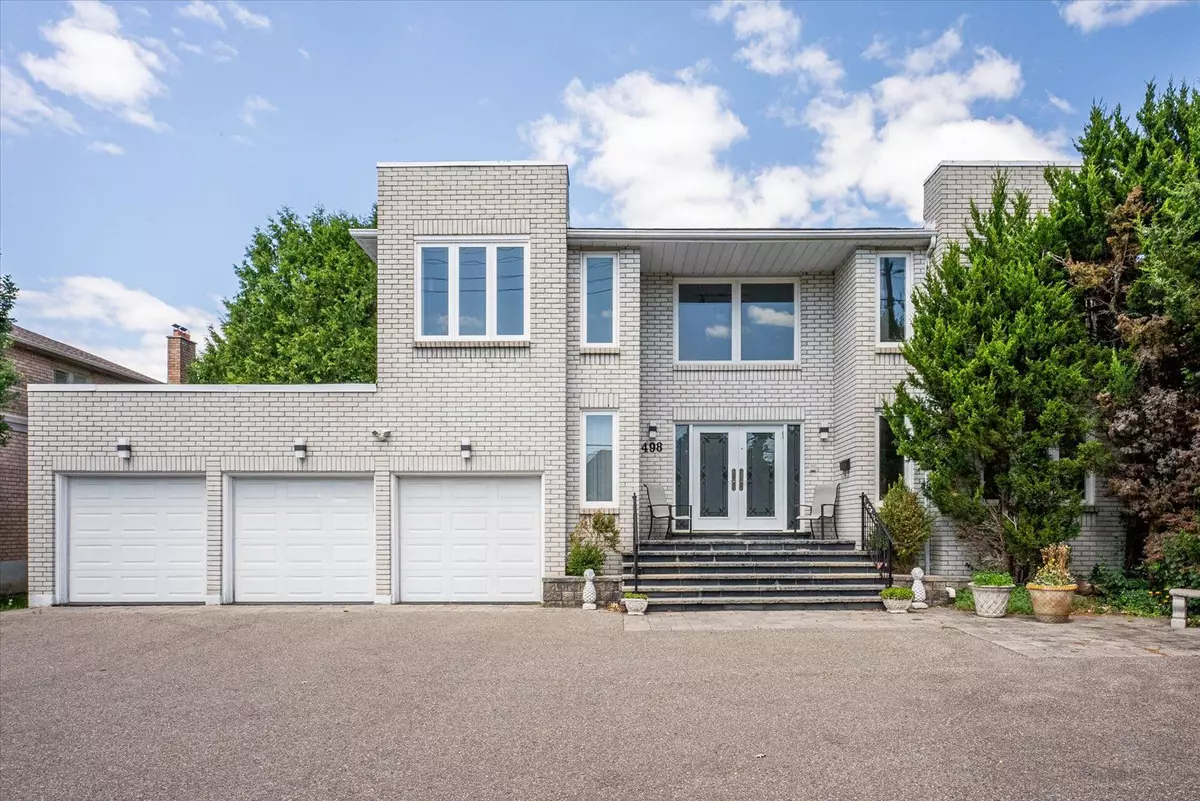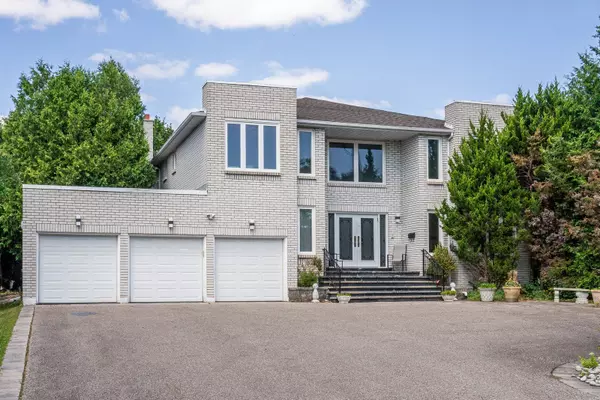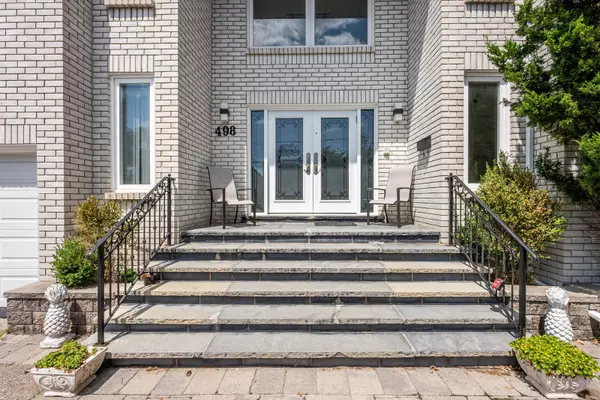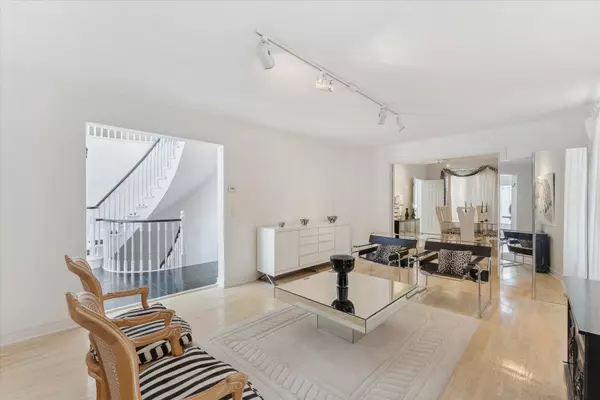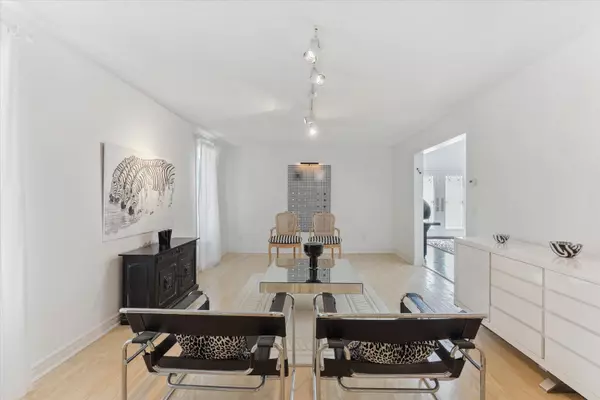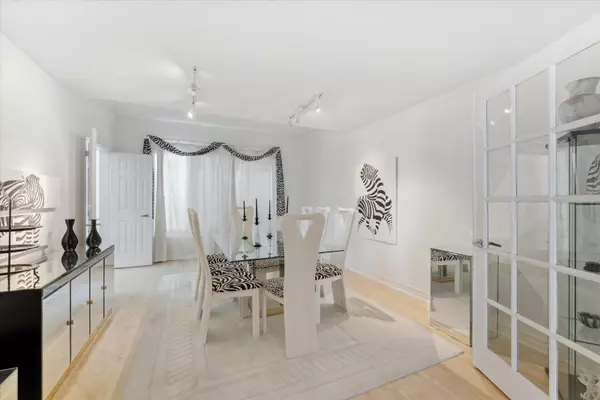$1,880,000
$1,975,000
4.8%For more information regarding the value of a property, please contact us for a free consultation.
4 Beds
4 Baths
SOLD DATE : 10/30/2024
Key Details
Sold Price $1,880,000
Property Type Single Family Home
Sub Type Detached
Listing Status Sold
Purchase Type For Sale
Approx. Sqft 3500-5000
MLS Listing ID N9247344
Sold Date 10/30/24
Style 2-Storey
Bedrooms 4
Annual Tax Amount $8,461
Tax Year 2024
Property Description
Welcome to your stunning home nestled in the heart of Richmond Hill, offering the perfect blend of elegance and comfort. This exceptional residence has a Bright & Incredibly Spacious Layout that is Priced Ready to be Customized to Your Taste or Simply Move In and Enjoy! Premium wide lot featuring a private, treed in backyard with ample green space. As you step through the front door, you are greeted by a grand foyer bathed in natural light from large 2nd floor windows setting the tone for the rest of the home. The main floor is highlighted by beautiful tile flooring in the foyer and kitchen, and inviting hardwood floors that flow throughout the remaining of the main level and all of the second level.The kitchen showcases ample counter space and flow with a breakfast area illuminated by two large skylights. Two sets of sliding doors from the kitchen walk you out to a charming porch for your entertainment and outdoor fun.The master bedroom is a true retreat, featuring an amazing 5-piece ensuite bathroom complete with a jacuzzi bathtub. An elegant office on the main floor, enhanced by a beautiful built-in bookcase, provides a serene workspace. Out front, this home offers exceptional parking with a 3-Car Garage and room for 18+ vehicles, making it ideal for hosting gatherings or accommodating multiple vehicles. This property combines functionality with luxury, offering a unique opportunity to own a remarkable home in a prime Richmond Hill location.
Location
Province ON
County York
Rooms
Family Room Yes
Basement Partially Finished
Kitchen 1
Interior
Interior Features Built-In Oven, Central Vacuum, Countertop Range
Cooling Central Air
Fireplaces Type Natural Gas
Exterior
Garage Private
Garage Spaces 18.0
Pool None
Roof Type Shingles
Total Parking Spaces 18
Building
Foundation Concrete
Read Less Info
Want to know what your home might be worth? Contact us for a FREE valuation!

Our team is ready to help you sell your home for the highest possible price ASAP


