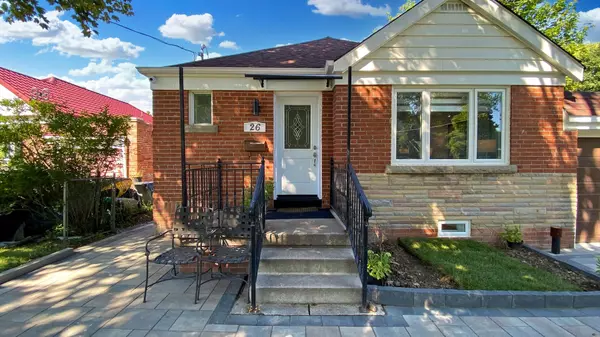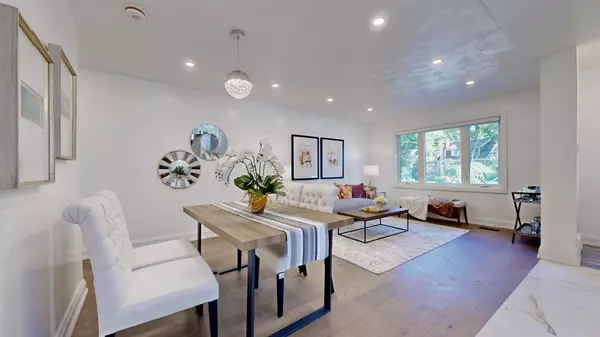$1,200,000
$1,150,000
4.3%For more information regarding the value of a property, please contact us for a free consultation.
6 Beds
4 Baths
SOLD DATE : 10/18/2024
Key Details
Sold Price $1,200,000
Property Type Single Family Home
Sub Type Detached
Listing Status Sold
Purchase Type For Sale
Approx. Sqft 1100-1500
MLS Listing ID E9256570
Sold Date 10/18/24
Style Bungalow
Bedrooms 6
Annual Tax Amount $4,677
Tax Year 2023
Property Description
26 Ridgemoor Ave is in the city of Toronto, Ontario, based in the community of Birchcliffe-Cliffside, on the south of Kingston near to lake with two Separate Entrance. Meticulously Designed, perfectly renovated with permit using custom items, Main floor approx 1200 sqft. + Finished Basement 1018. Finished exterior with new large windows, Stone interlocked driveway all around, Engineered Hardwood floor in the main floor, new security camera, Zebra Blinds, LED pot lights and Light fixtures. Open concept family and kitchen with new appliances, Gas stove, quartz counter, remote Garage Door opener, Closet in all rooms, Main floor laundry, finished permit basement, separate entrance, separate laundry in basement, 3 beds, two baths, windows feel like main floor. Total of 4 Washrooms & 6 Bedrooms. Hi efficiency AC, fenced backyard, installed internet connection in the living rooms. Independent Basement for Great potential Rental Income. Close to great Schools, TTC, Shopping Plaza, Place of Worship, steps to bluffs, beaches. New SOD at the backyard. Access reserved for future Garden Suite in backyard. Must visit.
Location
Province ON
County Toronto
Rooms
Family Room No
Basement Finished, Separate Entrance
Kitchen 2
Separate Den/Office 3
Interior
Interior Features Auto Garage Door Remote, Primary Bedroom - Main Floor
Cooling Central Air
Exterior
Exterior Feature Landscaped
Garage Private
Garage Spaces 4.0
Pool None
Roof Type Shingles
Total Parking Spaces 4
Building
Foundation Concrete Block
Read Less Info
Want to know what your home might be worth? Contact us for a FREE valuation!

Our team is ready to help you sell your home for the highest possible price ASAP







